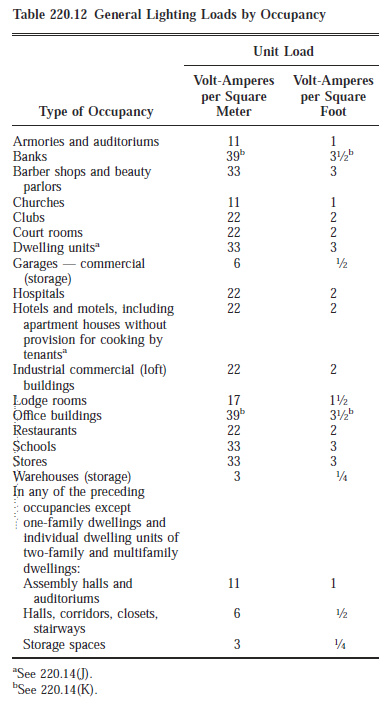Article 210.70 of the 2011 NEC, tells you what lighting outlets are required.
National Electrical Code 2011
Chapter 2 Wiring and Protection
Article 210 Branch Circuits
III. Required Outlets
210.70 Lighting Outlets Required. Lighting outlets shall be installed where specified in 210.70(A), (B), and (C).
(A) Dwelling Units. In dwelling units, lighting outlets shall be installed in accordance with 210.70(A)(1), (A)(2), and (A)(3).
(1) Habitable Rooms. At least one wall switch–controlled lighting outlet shall be installed in every habitable room and bathroom.
Exception No. 1: In other than kitchens and bathrooms, one or more receptacles controlled by a wall switch shall be permitted in lieu of lighting outlets.
Exception No. 2: Lighting outlets shall be permitted to be controlled by occupancy sensors that are (1) in addition to wall switches or (2) located at a customary wall switch location and equipped with a manual override that will allow the sensor to function as a wall switch.
(2) Additional Locations. Additional lighting outlets shall be installed in accordance with (A)(2)(a), (A)(2)(b), and (A)(2)(c).
(a) At least one wall switch–controlled lighting outlet shall be installed in hallways, stairways, attached garages, and detached garages with electric power.
(b) For dwelling units, attached garages, and detached garages with electric power, at least one wall switch controlled lighting outlet shall be installed to provide illumination on the exterior side of outdoor entrances or exits with grade level access. A vehicle door in a garage shall not be considered as an outdoor entrance or exit.
(c) Where one or more lighting outlet(s) are installed for interior stairways, there shall be a wall switch at each floor level, and landing level that includes an entryway, to control the lighting outlet(s) where the stairway between floor levels has six risers or more.
(3) Storage or Equipment Spaces. For attics, underfloor spaces, utility rooms, and basements, at least one lighting outlet containing a switch or controlled by a wall switch shall be installed where these spaces are used for storage or contain equipment requiring servicing. At least one point of control shall be at the usual point of entry to these spaces. The lighting outlet shall be provided at or near the equipment requiring servicing.
While 220.12 gives you the lighting load per square foot for load calculations.
Article 220 Branch-Circuit, Feeder, and Service Calculations
II. Branch-Circuit Load Calculations
220.12 Lighting Load for Specified Occupancies. A unit load of not less than that specified in Table 220.12 for occupancies specified therein shall constitute the minimum lighting load. The floor area for each floor shall be calculated from the outside dimensions of the building, dwelling unit, or other area involved. For dwelling units, the calculated floor area shall not include open porches, garages, or unused or unfinished spaces not adaptable for future use.

Since you're in a dwelling unit, you'll use 3 volt-amperes per square foot. However, this 3 VA also includes the required general use receptacle load as well. If each floor is 1000 sq.ft., that's 3000 volt-amperes per floor, or 6000 volt-amperes total for general lighting and receptacle loads.
3 volt-amperes per sq. ft. * 1000 sq. ft. = 3000 volt-amperes
3000 volt-amperes * 2 = 6000 volt-amperes
A 15 ampere circuit would support 1800 volt-amperes, while a 20 ampere circuit can support 2400 volt-amperes.
120 volts * 15 amperes = 1800 volt-amperes
120 volts * 20 amperes = 2400 volt-amperes
So for a 2000 sq. ft. dwelling unit, you'll need 4 15-ampere or 3 20-ampere branch circuits for general lighting and general use receptacles.
6000 sq. ft. / 1800 volt-amperes = 3.33333
6000 sq. ft. / 2400 volt-amperes = 2.5
Depending on the lighting fixture ratings, you could technically use 3 of the 15-, or 2 of the 20-ampere circuits for receptacles. Then you'd use the remaining circuit for all the lighting. But again, that depends on the fixtures being installed.

