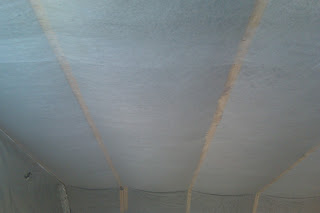I have a two story 1916 foursquare home in Ohio with spacious attic and basement. Before I purchased it, the HVAC system was redone by installing two independent furnaces/blowers (one in the attic and one in the basement). Although there have been no serious problems yet, I would like to (i) improve energy efficiency by enlarging the thermal envelope to include the attic furnace inside conditioned space (ii) avoid snowmelt/ice damming by better insulating the roof from the furnace.
So I would like to add insulation right below the roof plane, but am unsure what the best choice of materials/installation might be. The roof is basically square with hips on all 4 sides/corners, with largish dormers at front and rear. It has soffit vents around the entire perimeter, and a ridge vent running from dormer to dormer (I added all this ventilation during a roof rebuild - hopefully this was the right move).
The first option seems to be spraying foam in between all the rafters (after adding baffles/channels to preserve the cold air flow from the soffit to the ridge). Another option might be to "build down" from the rafters, by fixing SIP panels directly beneath them and preserve the whole volume of the rafter bay for ventilation. With the dormers and hips, this could require some precision work - probably harder than spray foam.
Any suggestions or additional options I missed? I would like to (eventually) finish the attic space, if that steers the choice any. Probably not going to DIY, just want to educate myself on choices/prices before approaching a contractor. If memory serves, the roof was approximately 30-35 squares of shingles, just to ballpark the area requirement.

 or the (more expensive) cellulose that's professionally sprayed with a glue binder to hold it) blown in there; in either case you may want to extend the rafter depth a bit with furring to get more insulation in place. Spray foam folks may claim you don't need a cold roof over their foam, but since the venting is in place, I'd vote for preserving it.
or the (more expensive) cellulose that's professionally sprayed with a glue binder to hold it) blown in there; in either case you may want to extend the rafter depth a bit with furring to get more insulation in place. Spray foam folks may claim you don't need a cold roof over their foam, but since the venting is in place, I'd vote for preserving it.