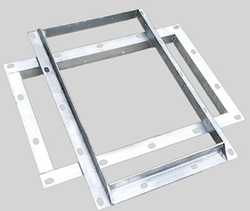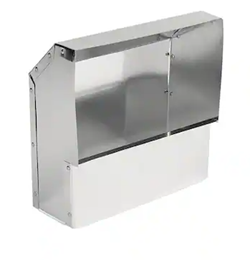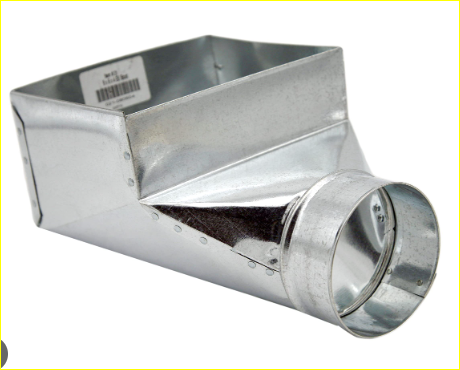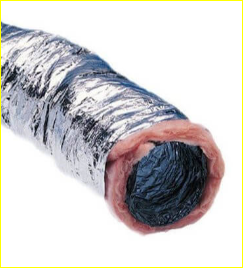So I am in the process of doing a light reno to a bathroom in my 1954 ranch style home and I took off the a/c vent to wash it and/or buy a new one. To my surprise (okay not really surprise— there was a lot of “homeowner specials” done to this house before we bought it) the vent is not even connected to the duct work. The duct work is just blowing straight into the (very minimal) attic space. Any ideas on how I can fix this or at least make it more energy efficient? I really don’t want to rip down the ceiling, so anything I can do to work through this vent hole would be optimal. Thanks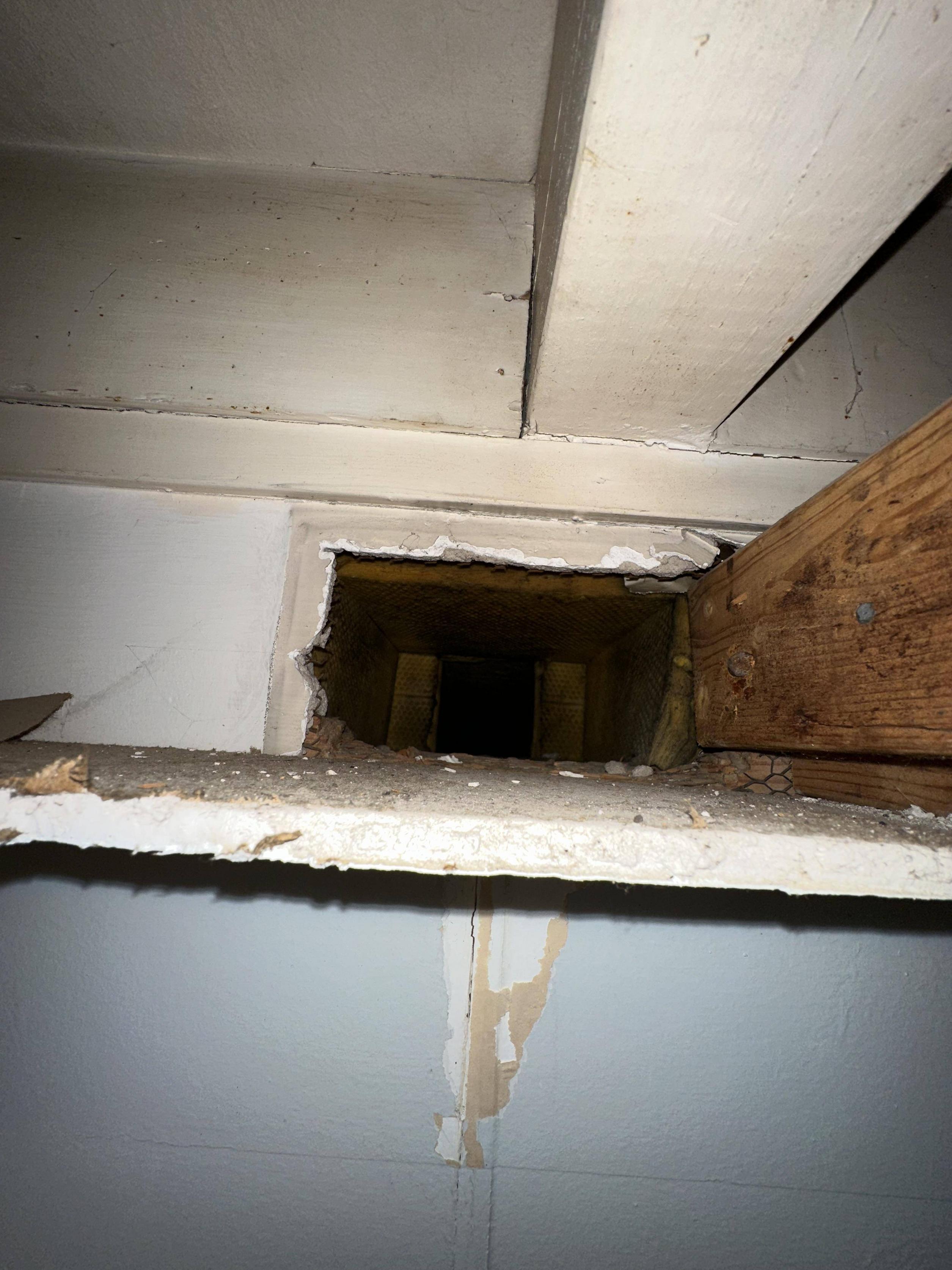
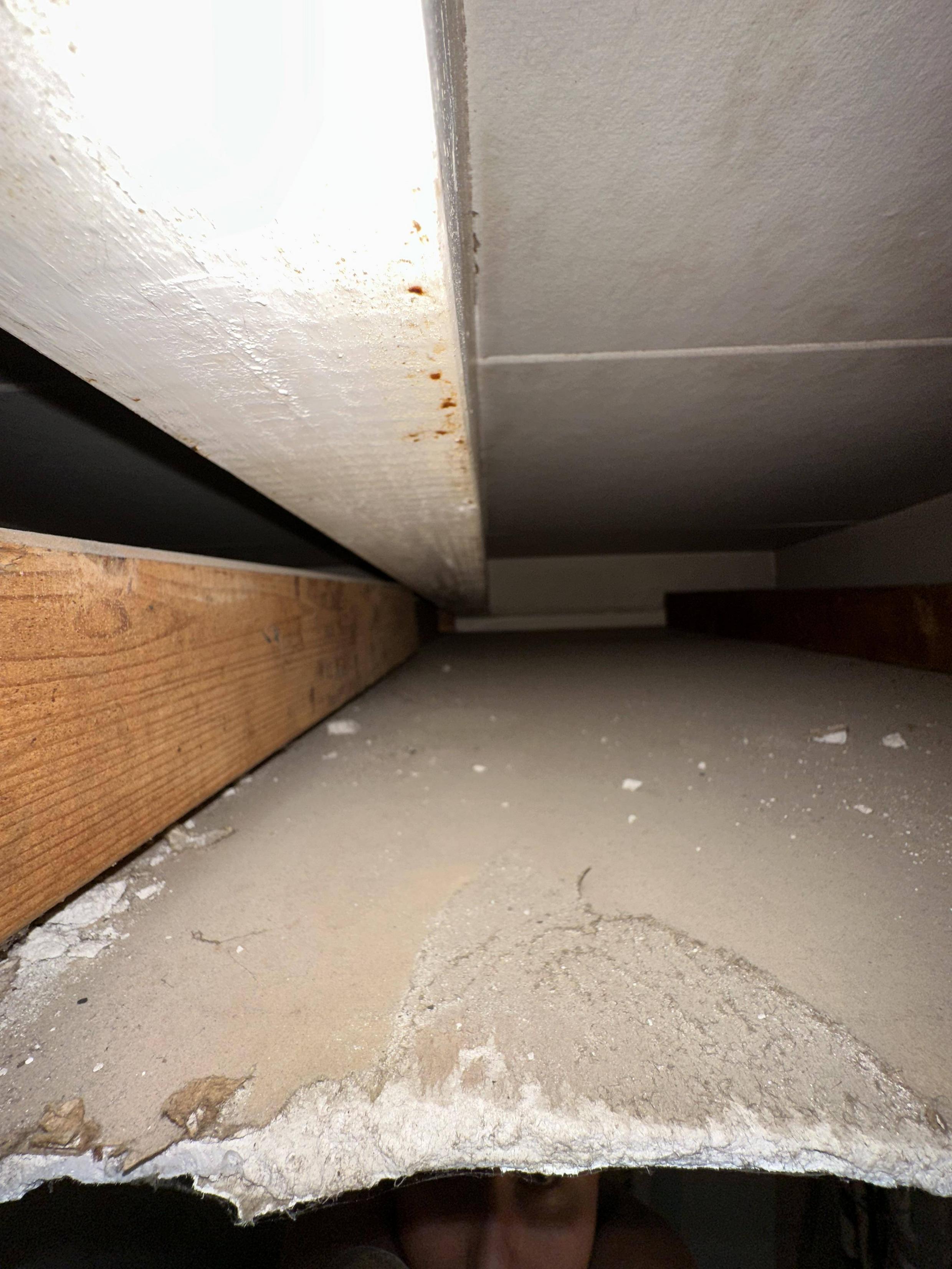
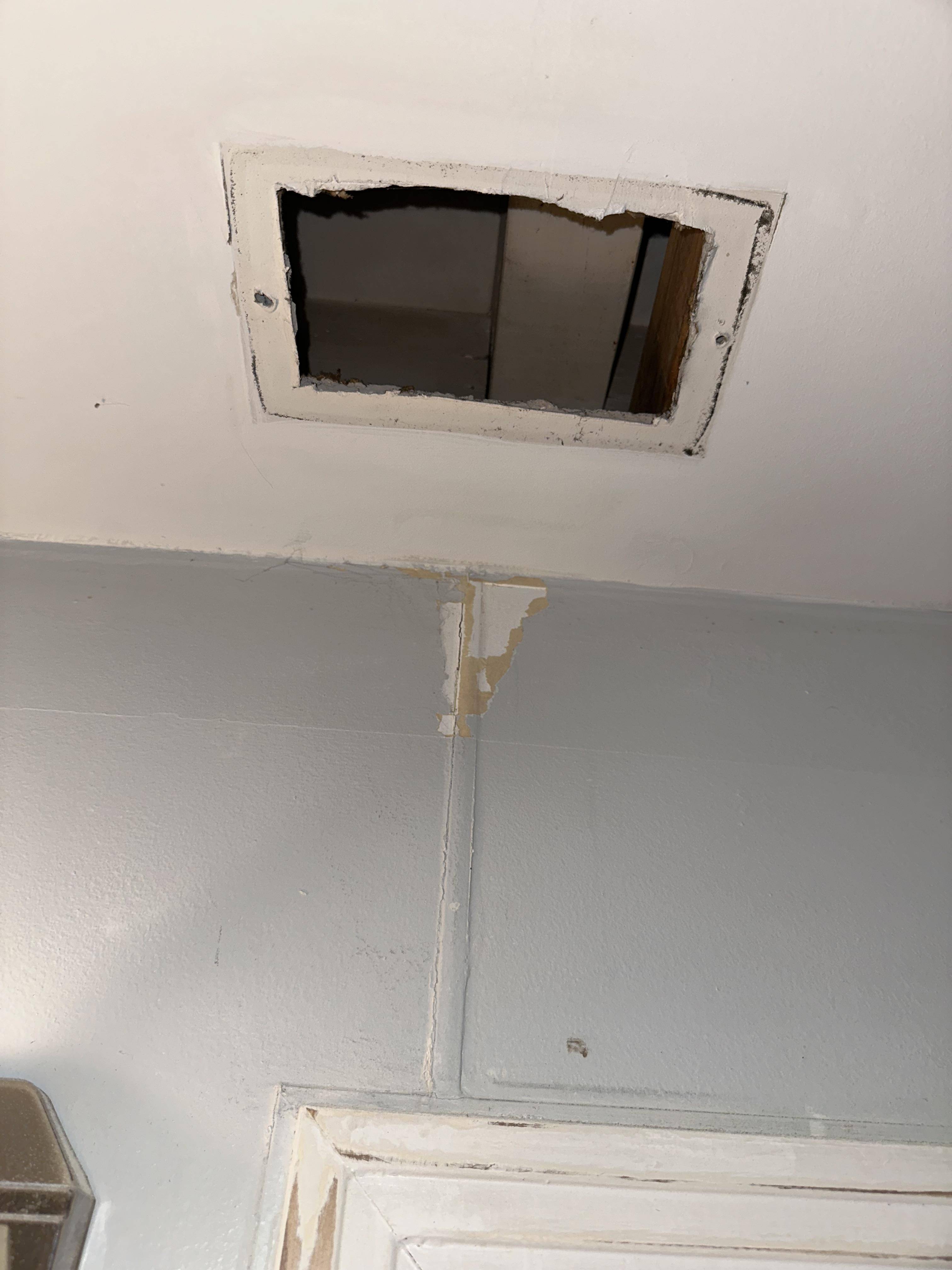
-
What are we looking at here? Is this from your camera stuck up into a hole in the ceiling? What's at the other end of that small square somewhere on the other side of the wall? Can you give us another picture showing a wider view of what we're looking at for reference?– FreeManCommented Oct 27, 2023 at 19:22
-
Okay so the camera is stuck up in the vent that was taken off. The small square you see is the ductwork over the hallways that leads to the other bedrooms. It’s really a small space above this bathroom, and there is nothing else surrounding the vent besides the 2x4 on the right side. I added two more photos to my original post showing the vent hole (with cover removed obviously) and pointing the other direction in the hole. I hope that helps clarify!– OliviaCommented Oct 27, 2023 at 19:40
2 Answers
It looks like you have access to the ductwork through the rectangular hole in the wall above the ceiling. It should be very easy to connect that properly to a new ceiling vent.
Look for HVAC ducting, Use a rectangular flange against the wall and a vertical elbow to transition to the ceiling near the wall (or use some duct to move it away from the wall). Then put a new grill over it.
You'll have to hunt around and maybe adapt the wall opening to get sizes that fit one another.
These photos are not the right size for your wall or for each other, they are just to give you an idea.
So it looks like you can't even get to the actual duct. What I would do:
That "wood tunnel" between the end of the duct and the space above the bathroom ceiling can function as a duct. Cover end of the wood tunnel with a piece of drywall (or wood) with a hole in it that will accommodate a short piece of flex duct. Run that flex duct to your vent grill (technically called an air register). You will need to install a register boot in the ceiling behind the grill, it's what the duct and the air register attaches to:
-
There is really only about 6/8 inches of space from the drywall hole in the ceiling to the truss of the roof, so I’m not sure if ductwork would fit? I was thinking I might just have to frame/tape with insulation board, but I’m not sure that’s the right call?– OliviaCommented Oct 27, 2023 at 20:07
-
Even 4" flex duct connected to the ceiling register via a boot would be better than what you have now. The boots also come in a 90 degree elbow configuration. Commented Oct 27, 2023 at 20:44
-
"about 6/8 inches" is that "6 to 8 inches" or "6/8ths (or 3/4) of an inch" @Olivia?– FreeManCommented Oct 27, 2023 at 21:00
-

