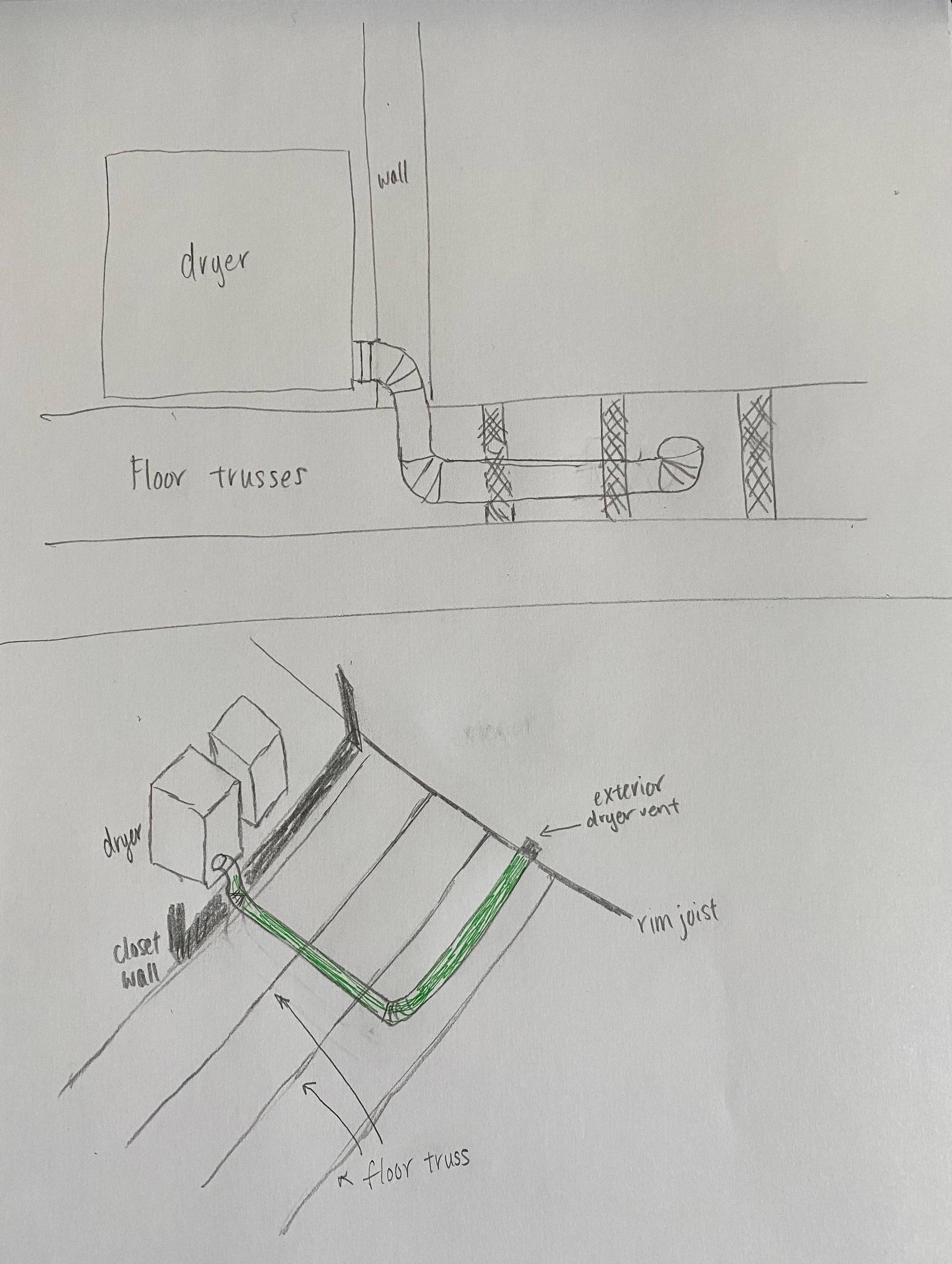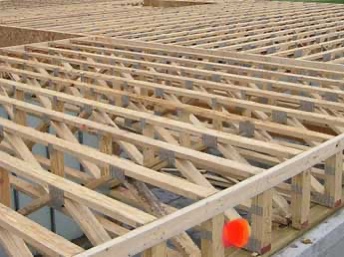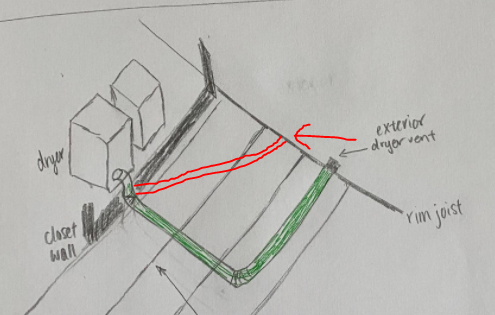My washer and dryer are located on the second floor of a two floor townhouse with crawlspace foundation. It's basically a closet that fits the two machines only, with very limited space front to back ( probably 2 inches from the back wall to the backs of the machines, and about 2-3 inches from the front of the machines to the doors.
This place was built in the 1980s, and the dryer duct that pokes through the wall is white and plastic looking.
The current dryer duct runs from a hole in the wall, near the floor, through a hole in the floor, down through some 2x4 wall on the first floor (unsure which one), and runs beneath the first floor (in the crawlspace). The first floor is held up with open trusses.
Had the duct cleaned a few months ago and the technician said this was all kinds of wrong and needed replacing.
I've had a couple duct cleaning companies that also do duct installations come by to provide ideas for what next.
- One contractor said to run a duct vertically along the laundry room closet (visible), pop a hole into the attic, and then a 90 degree turn out the side. Possible issue: vent would exhaust right over my neighbor's patio.
- Second contractor said to run a duct vertically in laundry room (did not mention in the wall or visible) and go through the roof. Then hedged by saying he didn't really like dealing with roofs. Also quoted over $1000 to do the work (located in oh-so-expensive NYC metro).
Personally, I'd prefer if we didn't fight gravity here, and wanted to know if the following is feasible:
- 90 degree vertical drop into floor truss cavity
- A few inches of straight pipe followed by another 90 degree turn horizontal or another 90 degree turn immediately depending on depth (i think my floor truss is 10" deep)
- Run duct a few feet horizontally towards the back of my house (away from neighbor's patio)
- 90 degree horizontal turn toward exterior wall
- straight pipe through band joist and to the exterior vent.
(I suppose since I have open web trusses I could also make the horizontal runs more diagonal towards the exterior as well as using softer angle turns as necessary)
My questions for this would be:
- Is this code-compliant?
- Can I cut through the band joist in between floors without concern?
- Will my neighbor get lint on her patio anyway?



