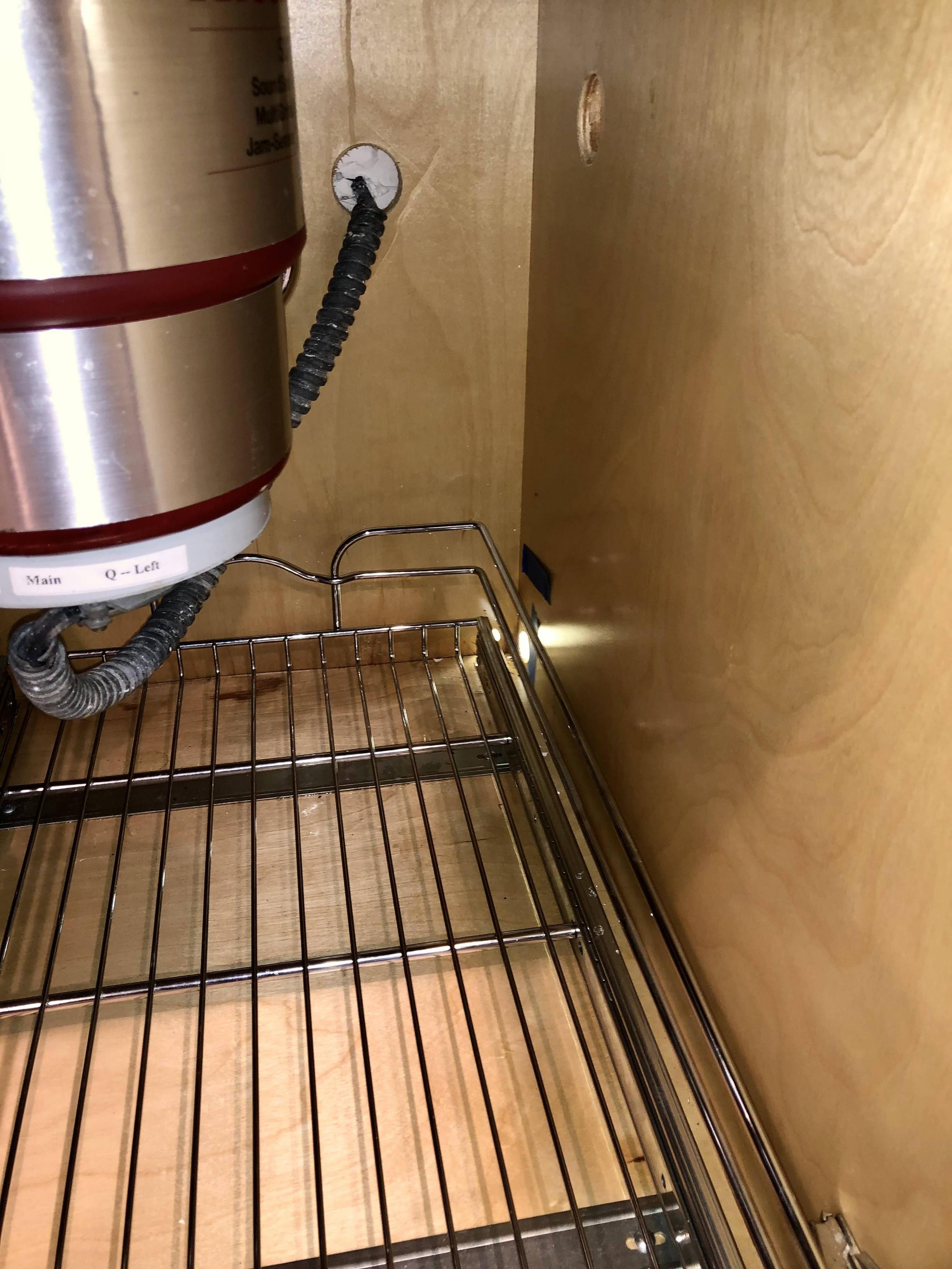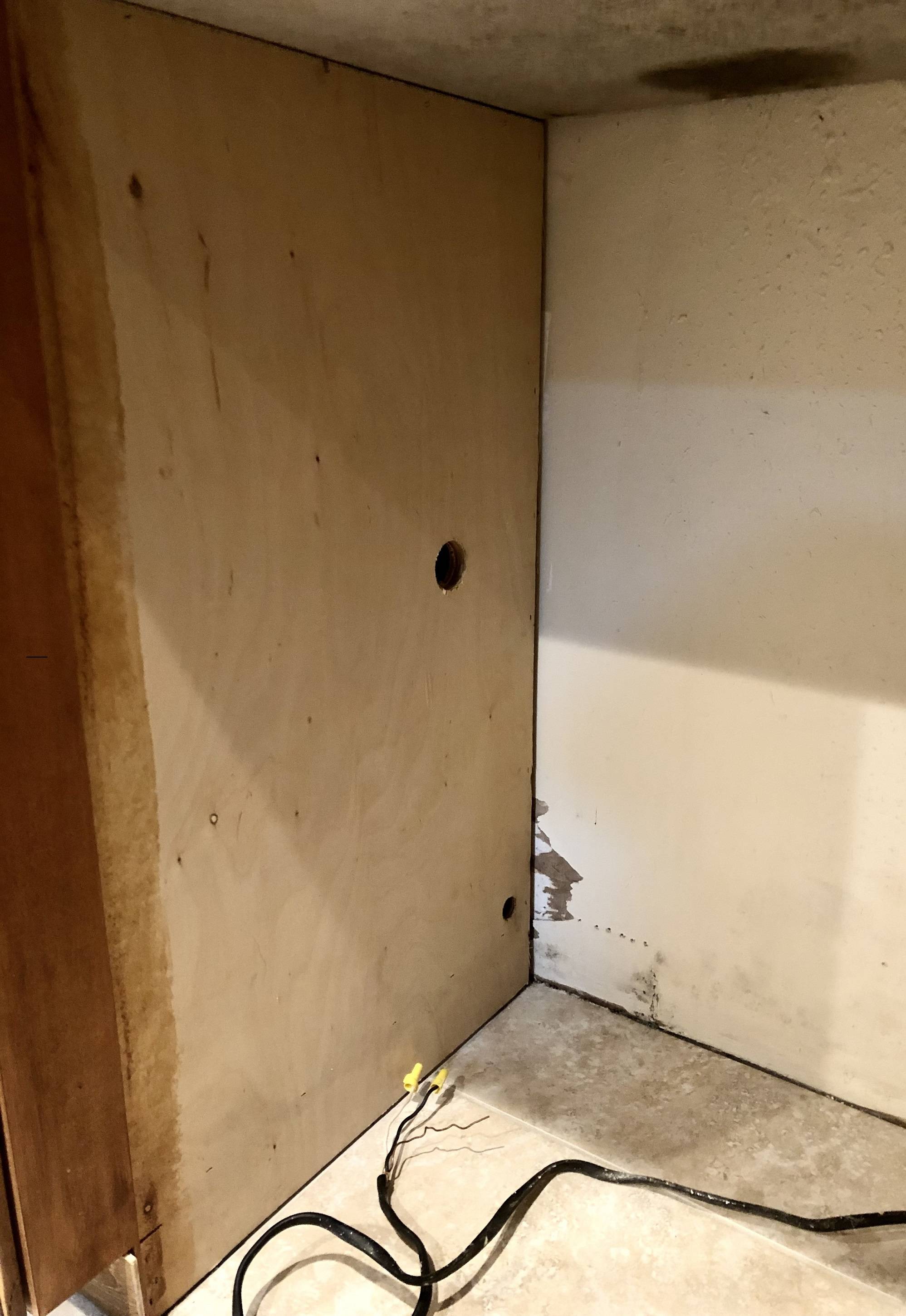I am planning an install of a Bosch 800 series dishwasher and would like some ideas on alternative routing of drain hose, power, and water supply. This is a replacement not new construction. The area for the dishwasher is right of the sink cabinet, the back wall is concrete block that is furred and dry walled, the counter is 3CM granite, the floor is concrete slab (no basement), with ceramic tile that runs under all cabinets to the walls. Both cabinet sides and backs are 3/4", 5 ply prefinished plywood. Existing power is a Romex 12/2 w ground cable exiting from the drywall near the right rear of the area. The previous dishwasher was a KitchenAid, hard wired, with drain hose entering sink cabinet near countertop, high loop down to garbage disposal inlet. The water supply line entered the sink cabinet just above the floor of the cabinet near its rear wall.
The Bosch Series 800 dishwasher has connections at the rear, and is fully cased, which is to say there is little clearance on any of the six sides, just an area running across the rear at floor level up a few inches for the connections. The power connection is a Bosch proprietary connector.
I am looking for ideas for routing the drain hose as the sink cabinet has 2 sliding Rev-a-Shelf
units installed side by side. Bosch installation directions call for entry of the power, drain and water supply to be in an area up to 2 1/2 inches from the back wall, and no higher than 7 inches from the floor. In my sink cabinet the top of the cabinet floor is 3 inches above the kitchen floor and the sliding shelf takes up another 6 inches of height (chromed wire sides and bottom). I really would like to keep the sliding shelves. This would mean making a higher penetration than the Bosch specified 7 inches from floor (then there's the diameter of the hole as well), but where can I find the room for the drain hose (about a 1 inch OD) to fit between the dishwasher itself and the sink cabinet? The sink toe kick is a cut down 2x finished with a 1/4" plywood to match the cabinet faces. Not impossible to cut away, then try to fish the drain line up through the bottom of the cabinet between the rear of the 2 sliding shelves. Doesn't seem like the smartest way. I could also remove the drywall from the rear wall near the and behind the sink cabinet and see if the hose could be slipped up behind, then into the sink cabinet. I am sure I am missing some simple way to do this which why I am reaching out to our group.
[ ]
1
]
1

