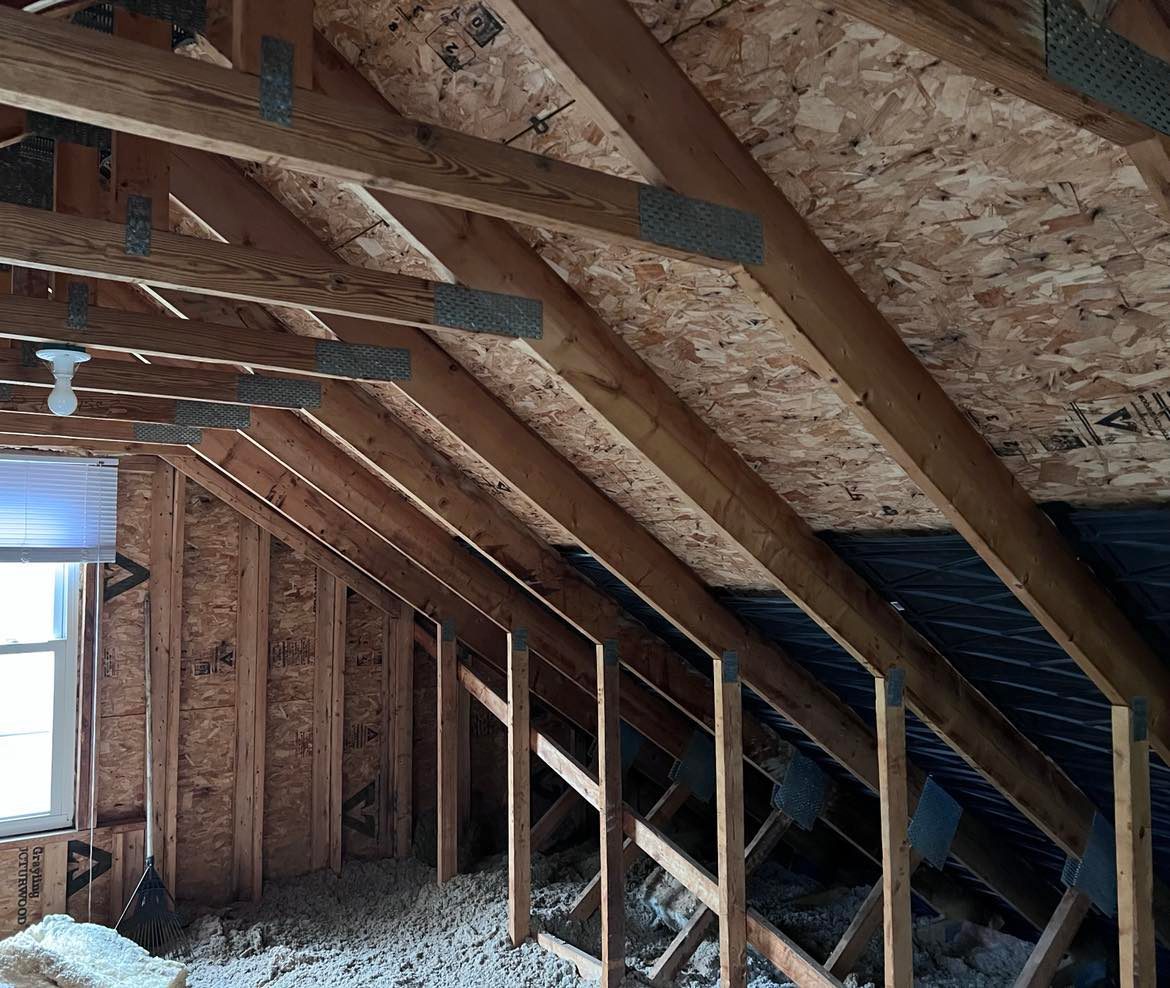I'm currently finishing my attic and I am wondering what insulation I should use in the ceiling. I was planning on using R38 or higher in the vertical and horizontal sections but in the angled sections I don't have a lot of room. They are 2x8s and after the baffles there is only 5 1/2 inches of space. I could put R21 into that space but that doesn't seem like a lot. I'm in zone 5 and I think the minimum would be R38. I was thinking about adding a 2x4 or 2x6 to allow thicker insulation. Would this be a good route to go?
-
Not a duplicate, but informative. diy.stackexchange.com/a/186029/18078– EcnerwalCommented Oct 27, 2022 at 16:42
-
While R21 may not seem like enough, keep in mind that R21 (U=0.0376) will reduce the heat flow though your roof by over 96%, assuming an uninsulated roof has an R value of 1. Going from R21 to R38 (U=0.0263) is going to reduce the heat flow by 97.2%), a minuscle improvement IMM over what the R21 provides.– SteveShCommented Oct 27, 2022 at 21:45
-
Unless you're going to pull all that loose fill on the 'floor', and make the attic part of the building envelope, it doesn't really matter. If enveloped, then you're going to air seal it with 5/8s drywall, so again, no biggie.– MazuraCommented Oct 28, 2022 at 1:57
2 Answers
Use polyisocyanurate sheet foam insulation for that part, which is (I believe) still the best insulation value per inch available to mere mortals with budgets. If you don't have a budget, aerogel..
Sheet foam over the framing and under the drywall (with longer drywall screws) is another way to get more insulation, and block the thermal break of the framing members as well. That can be combined with batt or cellulose behind, or with more sheet foam between rafters behind.
-
1Five and a half inches of polyiso foam will get you R33. Then it's only a one inch sheet under the drywall to hit R39. I like this approach, apart from the cost and the need to be picky about installation air sealing.– KMJCommented Oct 27, 2022 at 16:45
-
Agree that polyiso... foam board is the way to go if you have limited depth for insulation.– SteveShCommented Oct 27, 2022 at 21:47
-
iso is fine as long as you drywall it. diy.stackexchange.com/questions/68912/…– MazuraCommented Oct 28, 2022 at 1:57
-
Should I only use polyisocyanurate sheets on the diagonal sections (sections that actually contact the roof) and use batt insulation on the walls and ceilings? Commented Oct 29, 2022 at 14:12
-
That would be the cost efficent way, (so yes) though I'm more cellulose than batt myself (better bang for the buck and less air movement in the insulation)– EcnerwalCommented Oct 29, 2022 at 19:22
I would build the rafters down with 2x4 or 2x6 and retain airflow against the roof with plastic or cardboard channels (baffles). You don't want to create a "hot roof". A simple way to do that would be to counterbore most of the way through the two-by lumber and use 3" construction screws.
If you get about R-40 on the top, say R-30 on the slopes with fiberglass batts, and R-19 on the walls*, you'll have a reasonably modern building envelope without the expense and hassle of rigid foam.
* They are just walls. Don't go overboard with twice the insulation the rest of your walls have. Since the slopes are halfway between walls and ceiling, they don't really need full attic insulation either.

