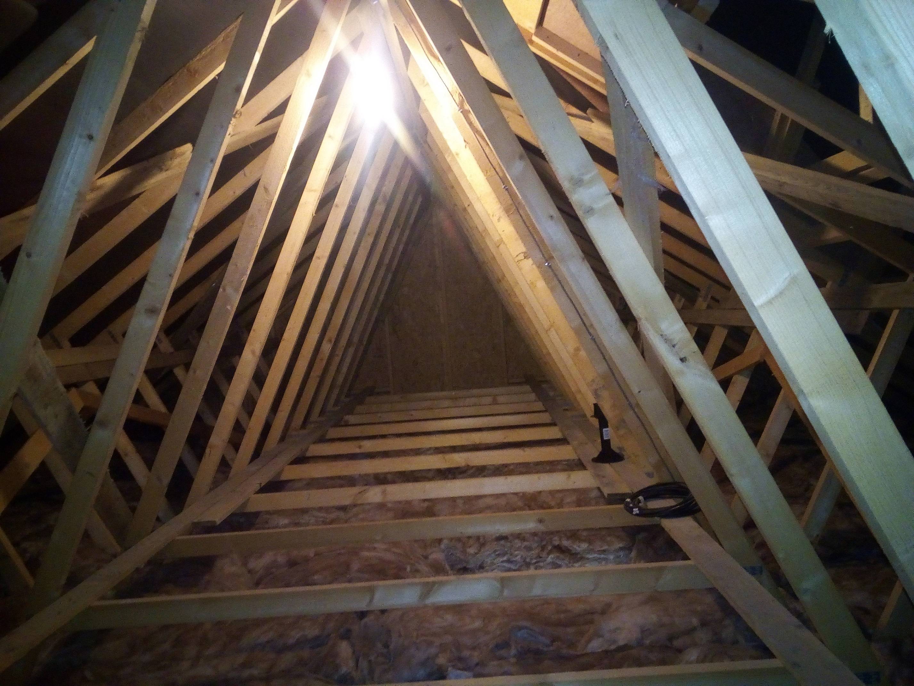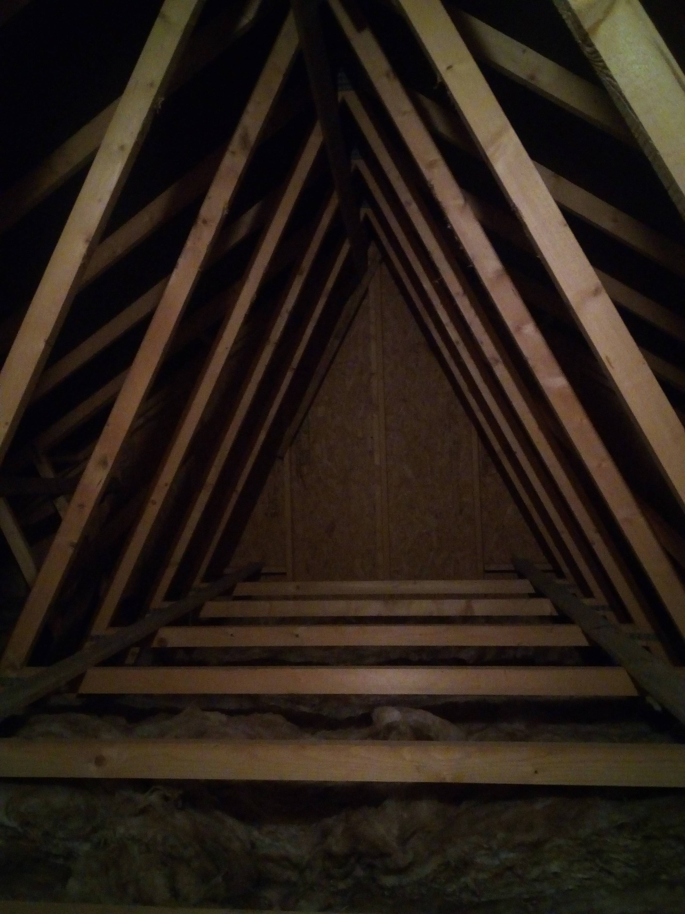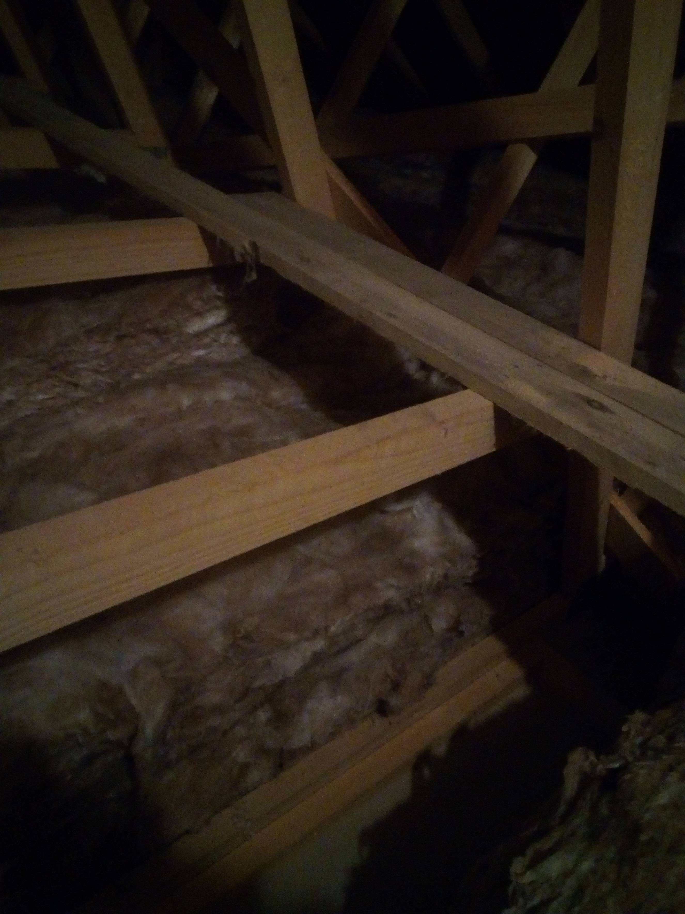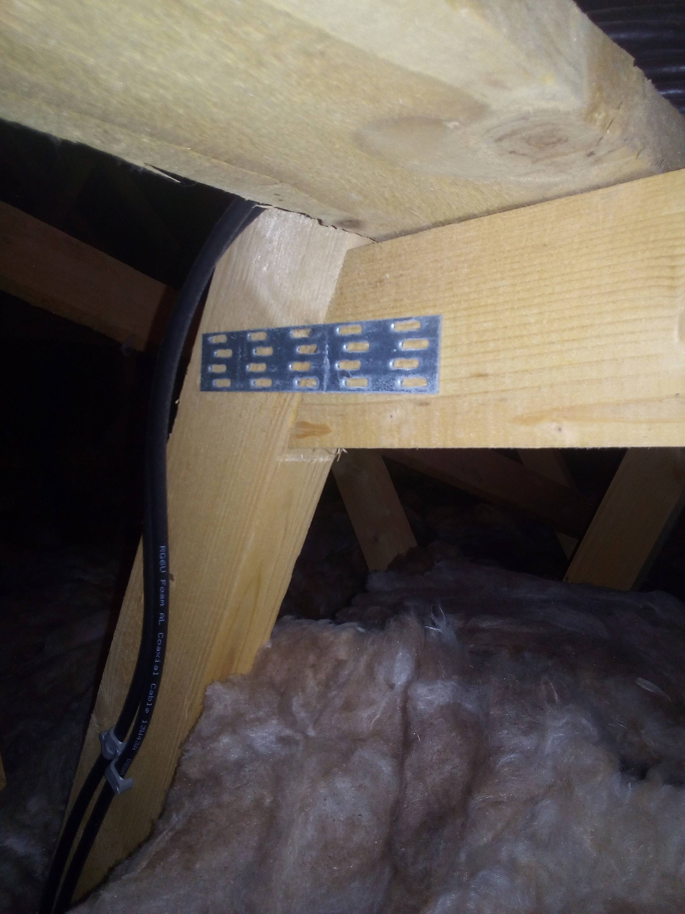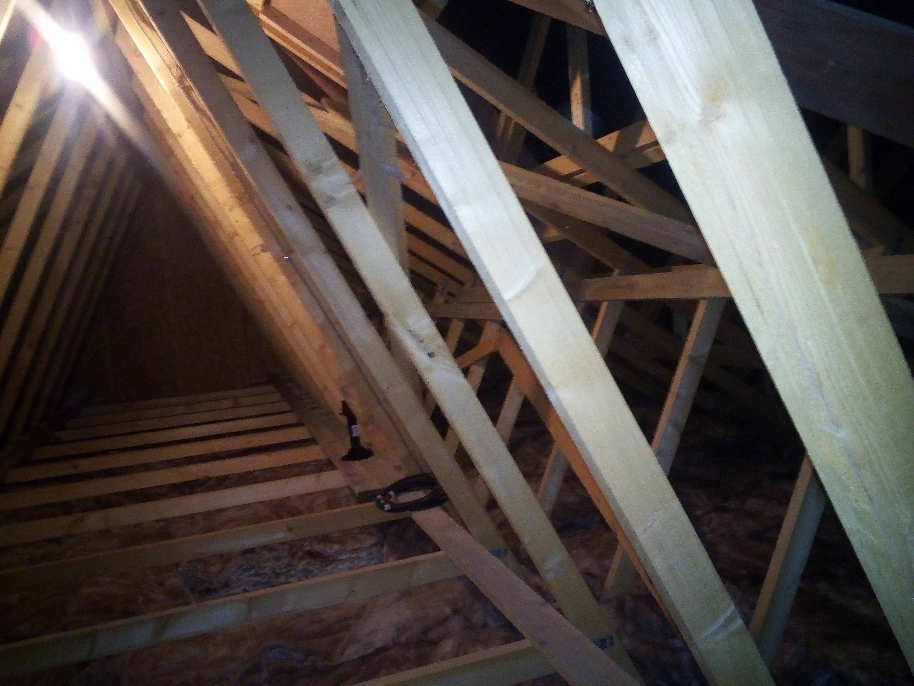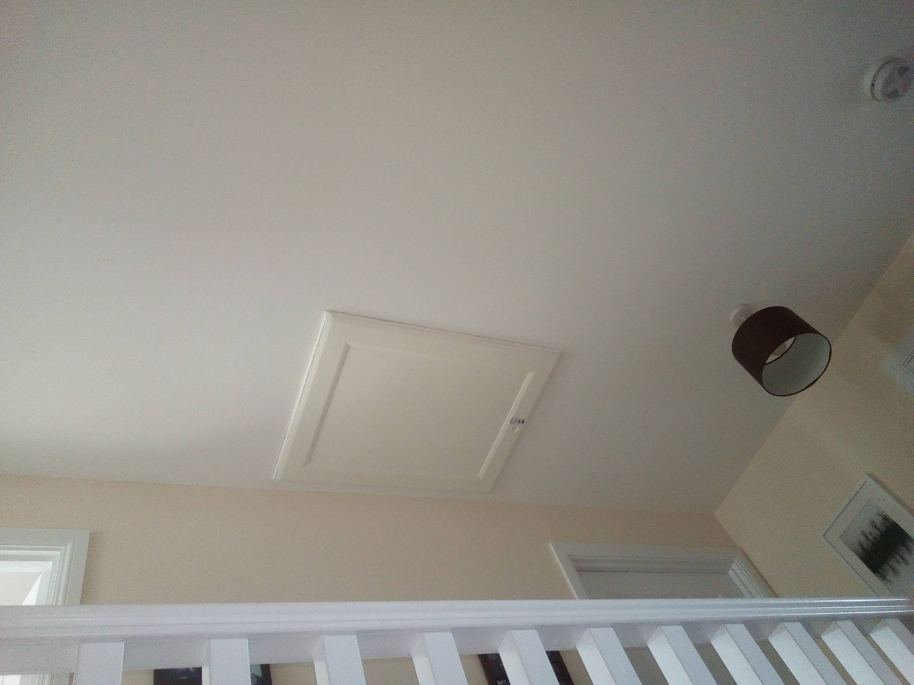I'm looking to floor the loft of my house for some light storage (mostly decorations and clothes) and have a potential idea that would not only give a better finished result but also save some time and materials in the process.
Through research and discussions with friends with similar houses I am aware that I should use loft legs to raise the flooring I'm about to install above the insulation; as it works less efficiently when compressed.
However, unlike the lofts I've managed to find so far, my rafter ties* appear to be uncharacteristically low, to the point that placing loft legs under them would provide little additional space and would actually make moving around the loft more difficult as there would be rafter ties to step over every couple of steps.
The sources I have found so far discuss fitting flooring, via loft legs or directly, to the bottom most support of the loft, my question is, would there be any additional concerns with installing the flooring onto the rafter ties instead?
*I believe this is a trussed roof but that these components are still called rafter ties, apologies if my terminology is off. Here are some pictures to hopefully better demonstrate my question and concerns. Edits are welcome and I can supply more information as needed (such as measurements, clarifications or further pictures).
The main frames of the roof, showing where I hope to install the flooring:
The exposed, bottom most support, where most sources discuss installing loft legs:
How the rafter ties are connected to the trusses:
Additional pics as requested in comments:
Short video, panning left to right and up and down:
Inside the loft, looking left:
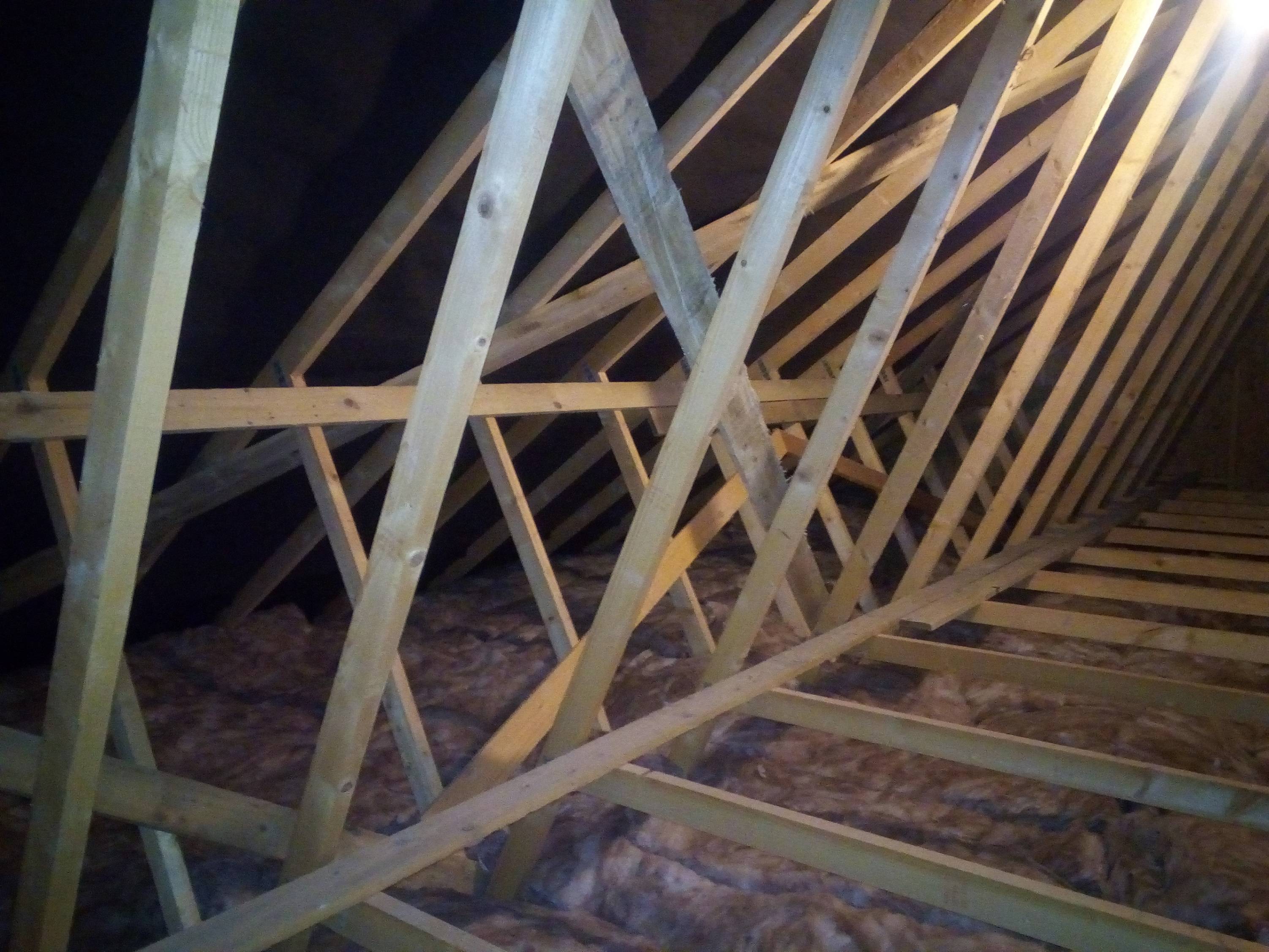
Inside the loft, looking straight on:
