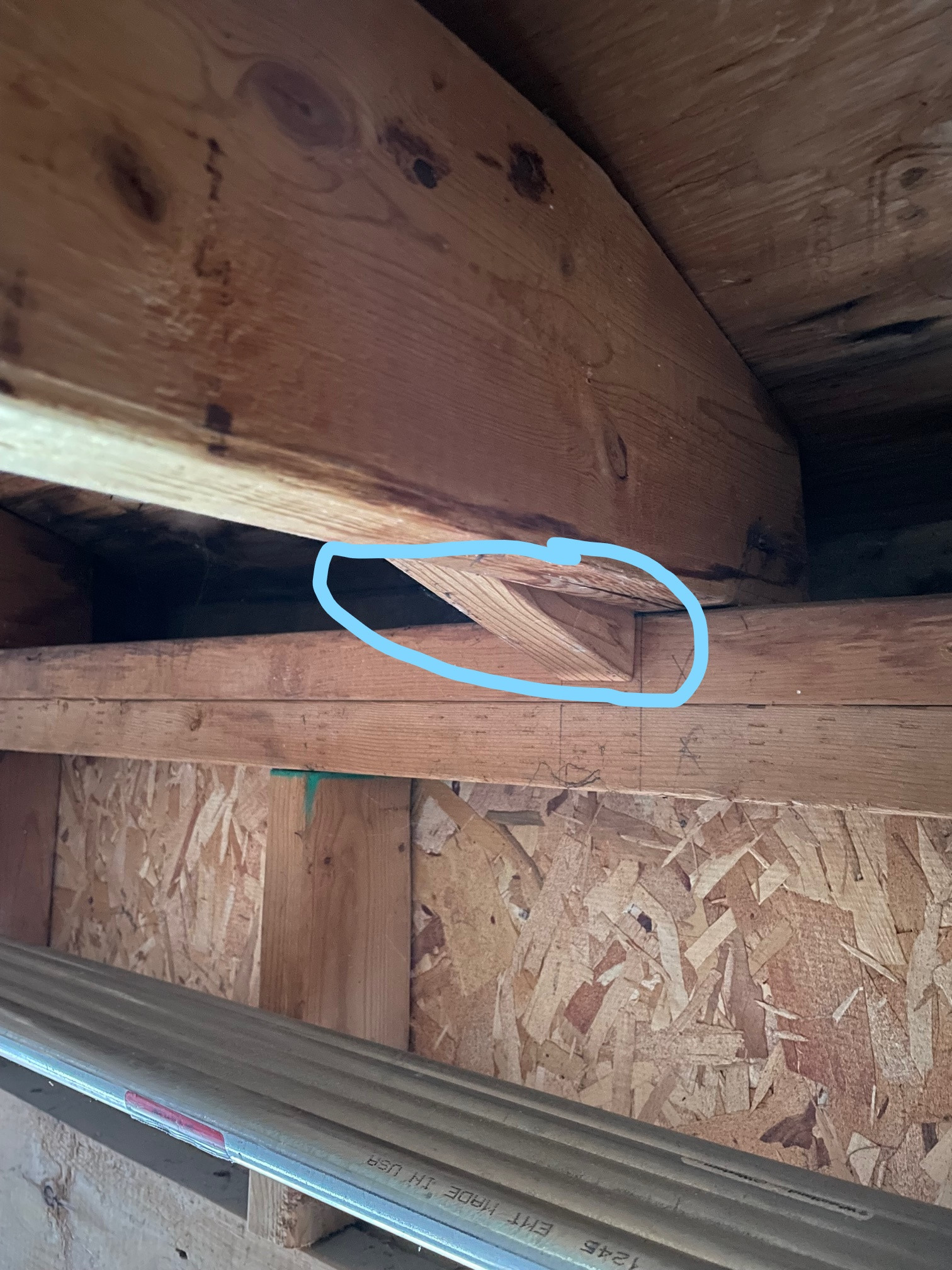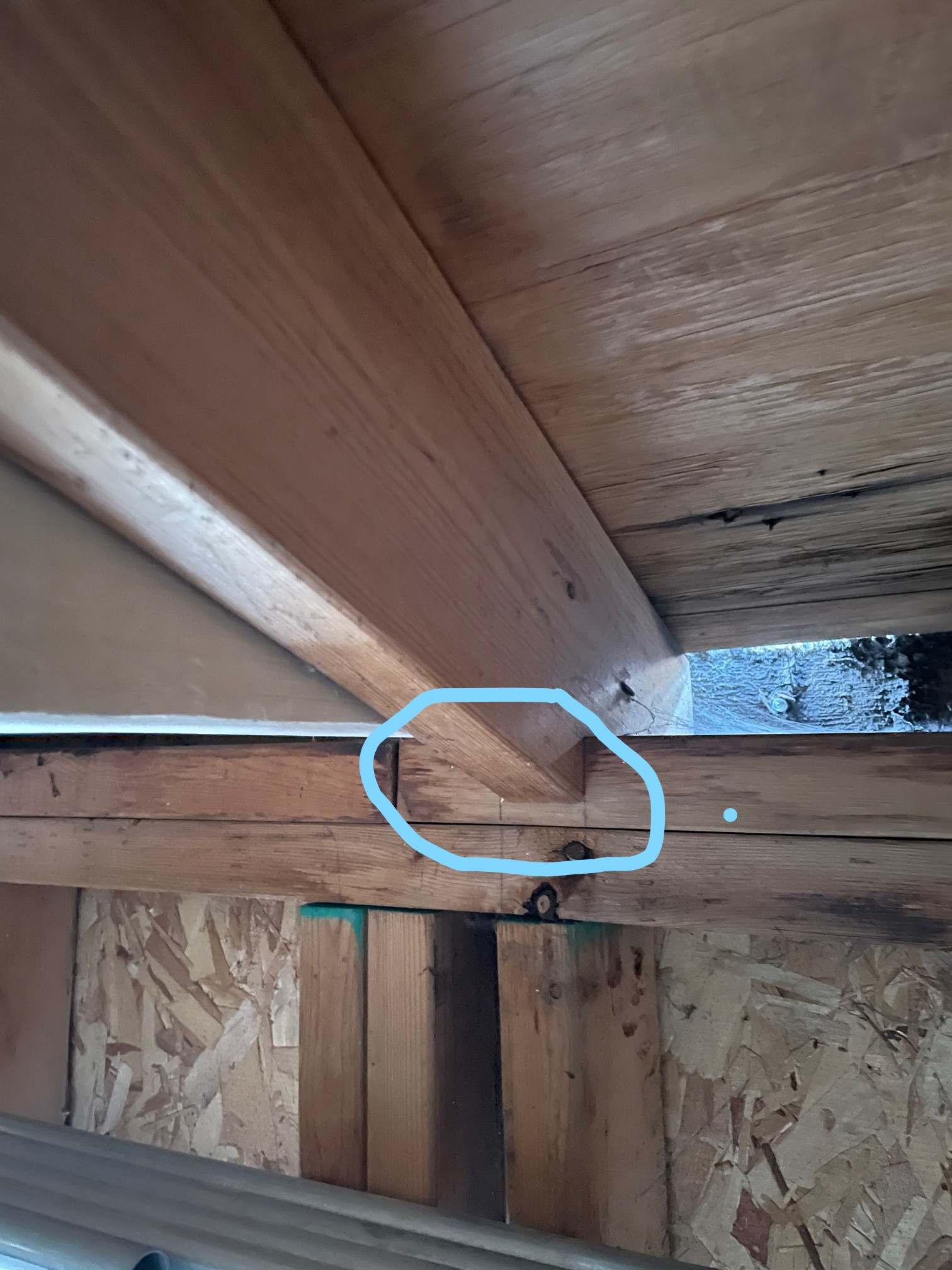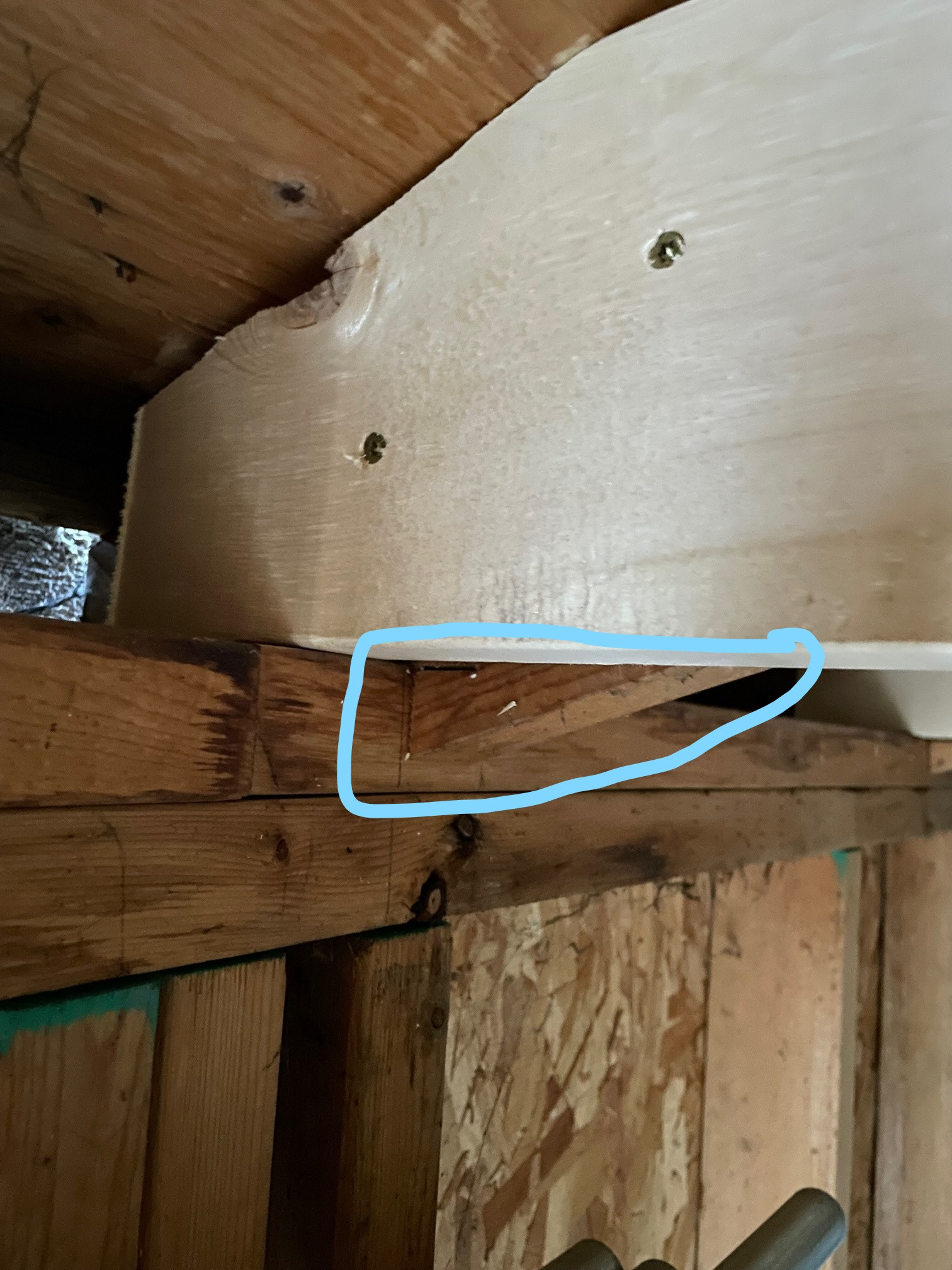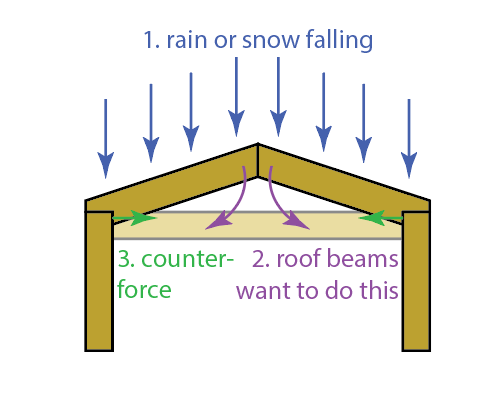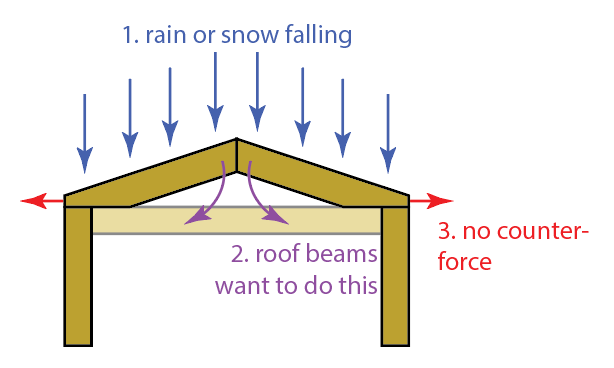I am finishing my garage and I have come to the point I need to start drywalling. I ran into a roadblock and would like to get opinions on how to proceed. The roof is a pyramid shaped hip roof and each rafter has a small "notch" where it meets the top plate. It hangs down far enough that it would either require notching out the drywall on the ceiling and wall where they meet. This sounds like a big pain. I was wondering if it would affect the structural integrity by cutting the notch off so that I can get it flush with the ceiling joists, or if there is an easier alternative to notching the drywall. I have circled the "notch" in several photos below that I am referring too.
-
2Whoever did that compromised the load carrying capability of the roof rafter, IMO. Instead of a 2x8 or 2x6, you effectively have a 2x6 or 2x4, depending on the depth of the notch. Where that rafter sits on the top plate of the wall is the highest load point.– SteveShCommented Jul 6, 2022 at 16:39
-
20@SteveSh - I am not a carpenter or framer, but I do know that this is standard practice.– Glen YatesCommented Jul 6, 2022 at 17:54
-
22That's an utterly normal/standard birdsmouth.– EcnerwalCommented Jul 6, 2022 at 19:08
-
7Two words: crown molding. Notch the drywall around it and hide it behind crown molding if you don't want to see them. They are structural, do not remove them.– ChuckCommented Jul 7, 2022 at 14:47
-
1And when trussed roof framing is used, don't the flat bottom of the trusses just sit on top of the double top plates of the wall, with no bird beak? Those trusses are then attached to the top plates with hurricane ties. At least that's the cases with trusses I've seen up close.– SteveShCommented Jul 8, 2022 at 13:08
5 Answers
You would lose a bit of strength. I would recommend checking to ensure all rafters are secured to the top plate and to the horizontal members spanning the proposed ceiling. Given the snow load you would experience in Chicago (if you profile is correct), you need more nails and, I would recommend, ties if you try to go that route, but I do not recommend it.
I recommend furring the ceiling with 2x2s (or 2x3 laid flat for extra room to screw into) on the horizontal members and attaching the ceiling to that. You lose 1.5" of head height.
If that is a problem. Stain/paint the birdsmouth and drywall around it; that would make a nice visual in my opinion.
-
How do you lose 1.5" of head height when you put 2" + plasterboard underneath? Best part of 3" I think.– TimCommented Jul 9, 2022 at 8:39
-
@Tim, you would lose the drywall height either way so that I did not count that. a 2x2 or 2x3 is 1.5" thick. Google "us dimensional lumber sizes" Commented Jul 12, 2022 at 13:04
-
Bit like in UK - 2" is 2" rough cut, but still called 2" when sold planed, when it's closer to 1 5/8". But why waste by using planed wood that's going to be covered anyway? Can't think of any reason!– TimCommented Jul 12, 2022 at 13:09
-
@Tim rough cut lumber is not widely available; if you walk into any home improvement stores here, almost all lumber will be dimensional and not rough cut. Commented Jul 12, 2022 at 13:15
-
But still inaccurately named?? Call a spade a spade over here! Still not true.– TimCommented Jul 12, 2022 at 13:17
Do not remove those. That small bit of wood prevents horizontal sliding of the roof beams, and therefore roof collapse. Those two screws that attach the horizontal beam can't compensate for that if you remove them. Roofs have to deal with dynamic loads (rain, snow, wind) and under those situations they'll need to be able to carry off extra weight.
This is your current situation:
Removing those will have this effect:
Imagine standing over a wide crevice with one foot on each side, flat on the ground. Your feet want to go further sideways, and eventually you'll fall. Now imagine resting your feet against the edges of the crevice. That's far more stable.
-
1it's not particularly well secured to the diagonal beam (if it were supposed to transfer load between these two, it would have been secured with a plate and lots of nails/screws). So it will probably only function to keep the vertical posts together (and the roof up combined with those birdsmouths). Removing them, especially in a region that sees heavy snow loads, is a bad idea.– MiGCommented Jul 6, 2022 at 21:16
-
9The direction of forces are going to change. It might just crack the beam along the grain and you'll have to rebuild your roof, or witness it cave in. Something tells me just evaluating whether it is safe is already a major engineering construction job and not a DIY anymore.– NelsonCommented Jul 7, 2022 at 3:54
-
5I've added some illustrations, maybe this will make it easier to understand. Please do not remove these things unless you plan on reinforcing the structure in another way. And if so, please involve an expert!– MiGCommented Jul 7, 2022 at 10:12
-
1Your illustration makes it look like the walls are resisting the outward force from the rafters. That's never going to work - the walls will bow outwards without something tying them together. The horizontal joist would do that job - but from the OP's pics it looks to me as though the joist is attached to the rafter, and the rafter is then attached to the top-plate (with some diagonal nails). I don't see any direct attachment from the joist to the top-plate anywhere. So to me in this design it appears that the outwards force is only being counteracted by the joists screwed to the rafters.– brhansCommented Jul 7, 2022 at 13:17
-
4The walls are held together by that horizontal beam. One alternative would be to strengthen that connection, then you have a triangle leaning on the walls. This does not appear to be the case right now, there's the outward force from the rafters and separately there's the beam holding the walls together. That would mean the roof's gonna sag and under heavy (possibly even a moderate) load, collapse.– MiGCommented Jul 7, 2022 at 13:19
It isn't a big pain. You plasterboard up the walls to the bottom of the bits you want to cut off (Don't). You plasterboard the ceiling till you reach the same bits. You put strips along that slanting line rather like coving would go. Not much more, if any, cutting to do at the end of it all. And, it'll look quite classy!
Those bits are an integral part of roof strength, better than the nails that hold it all together, so shouldn't be removed. Don't forget all the insulation bats.
with regard to the birdsmouth drywalling ceiling problem; I think that a ceiling framework with 2x4s or 2x6 at the recommended inches apart be installed below the obstructing pieces and then apply the drywall ceiling to that frame.
Leave the notch in the seat cut pad the joist down an inch and a half or whatever to clear the notch
Dry wall and drink your beer

