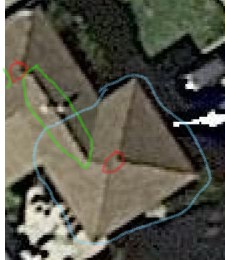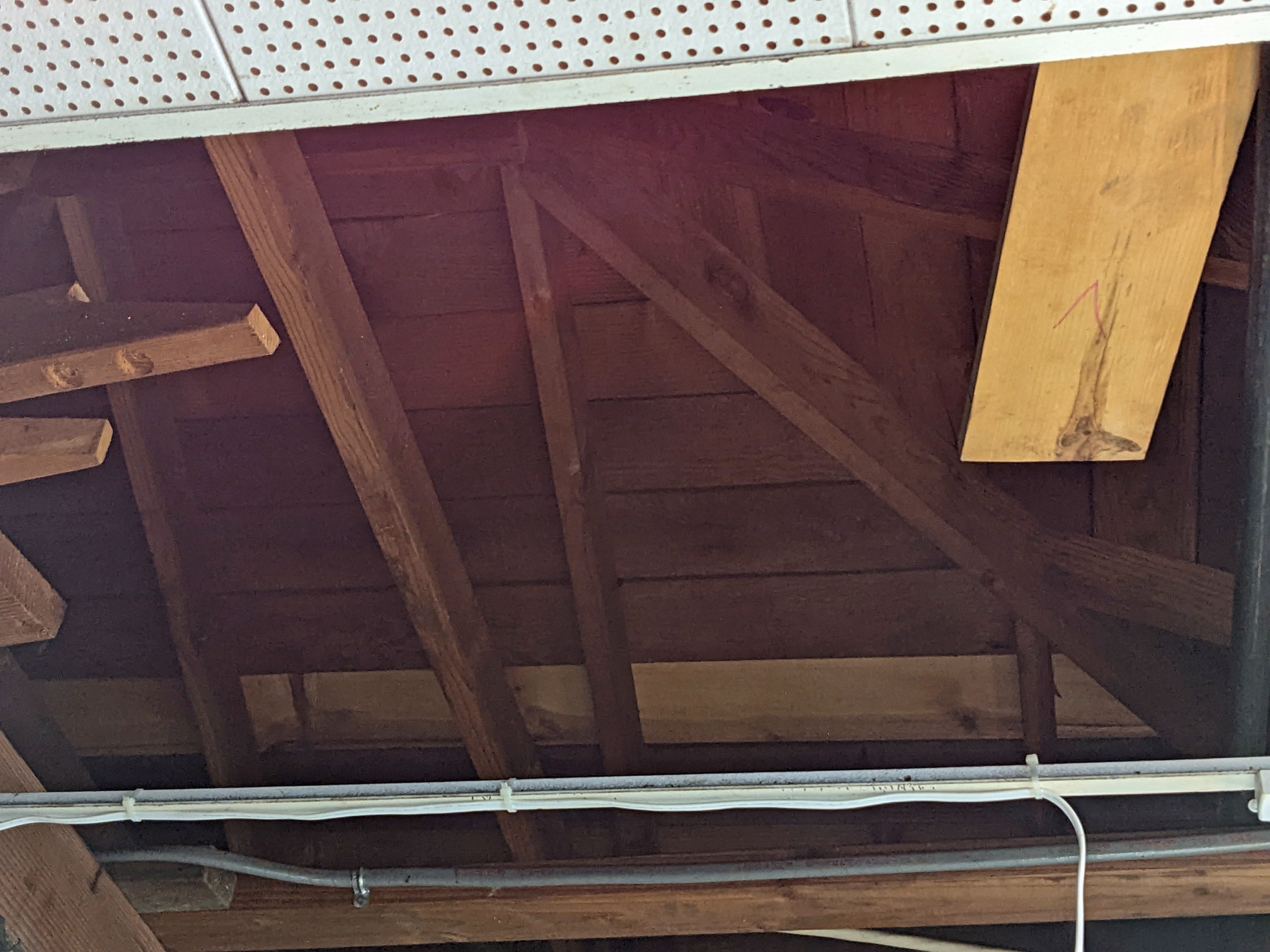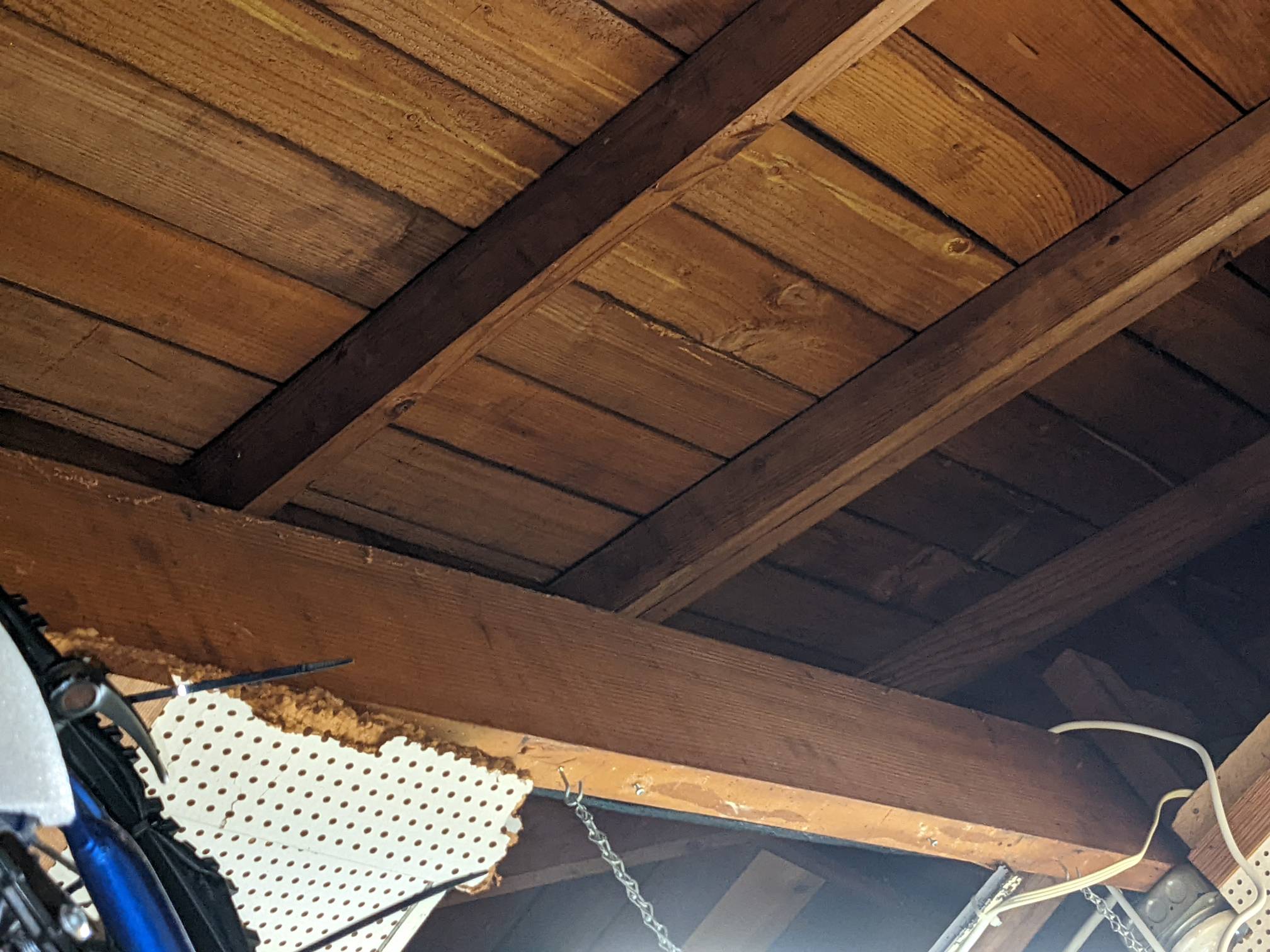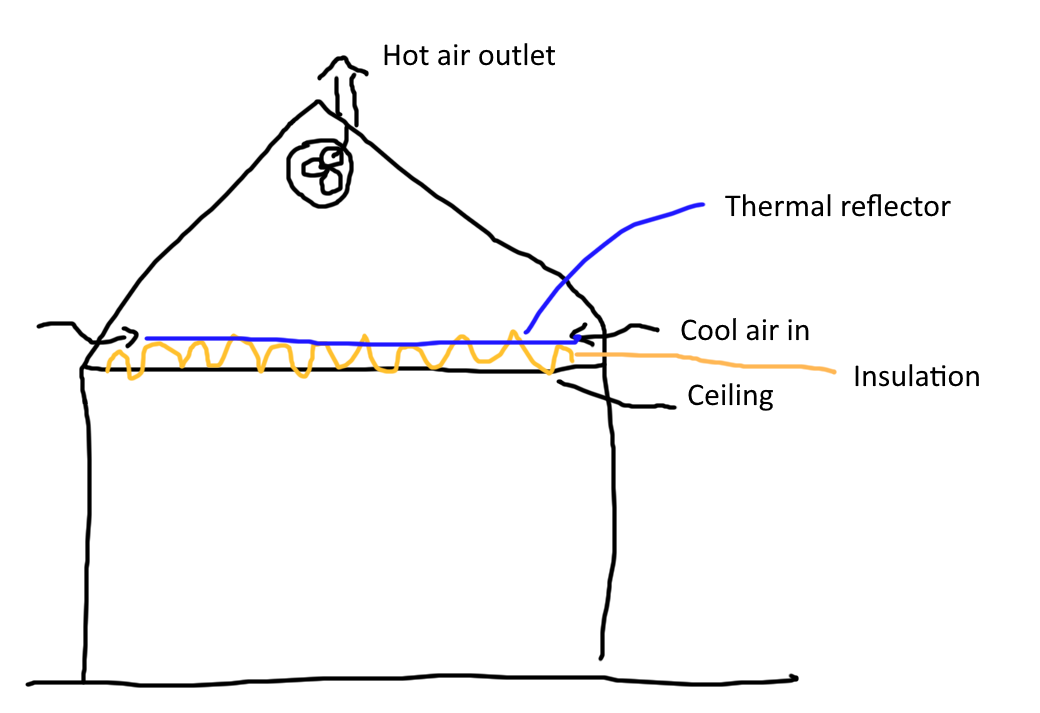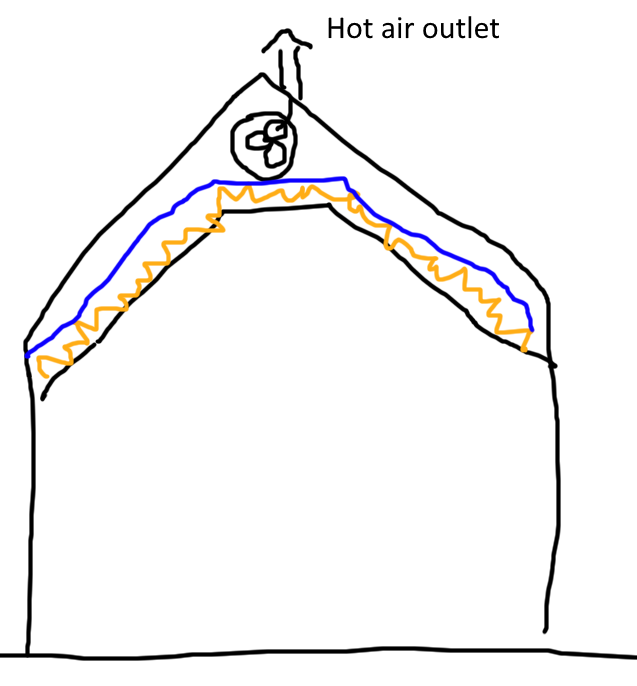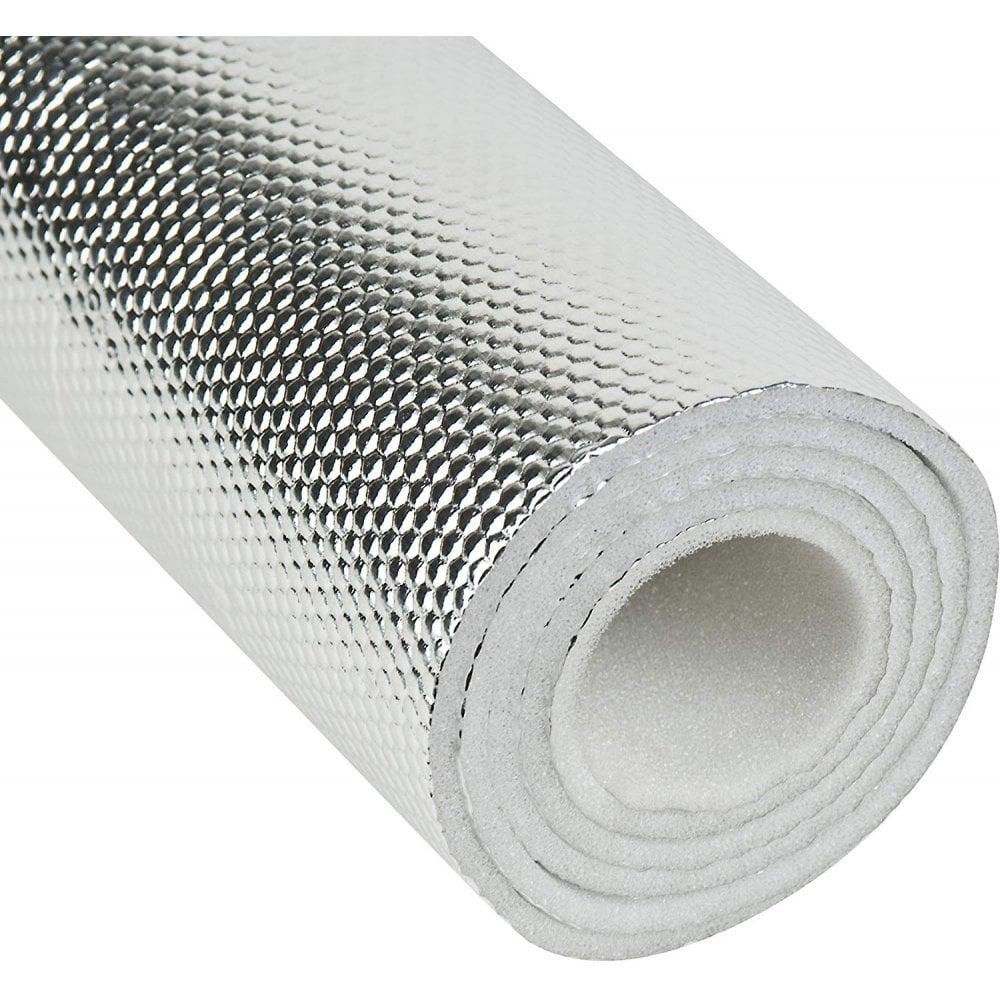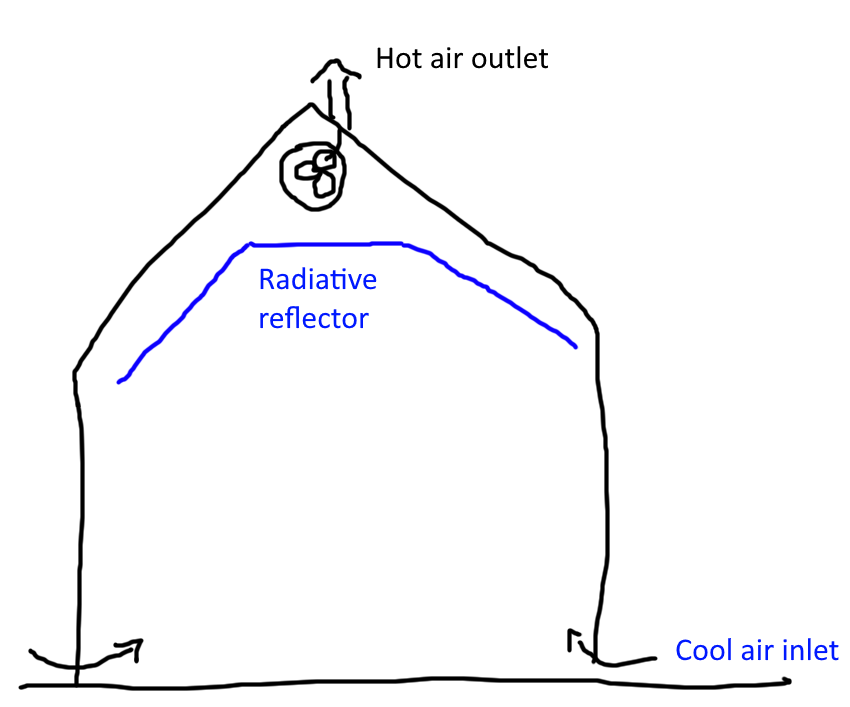We have a 75-year-old attached but unfinished and uninsulated redwood stick-built garage, roughly 20x20 feet. In the unshaded California summer sun, the roof gets quite warm and radiates the heat into the garage, making it uncomfortably warm some days (e.g. 90F). How may I (DIY, less labor strongly preferred) insulate the roof to lessen the maximum indoor temps while not damaging the roof through overheating or adding fire hazard? Climate is no snow, some rain in winter, generally low humidity.
Garage construction: Wall framing seems to be redwood 2x4s, stick built. 90% of perimeter walls are exterior or garage doors; plywood? sheating, tar paper, wood shingles, then aluminum siding over those shingles. Roof is also stick built from redwood lumber, with 2x10(?) cross beams (no trusses) and 2x6s, 2x8s and 2x4s framing the hip roof with a very short ridge. Redwood 1x6s(?) form the roof sheathing, with tar paper on top and 40-50 year asphalt shingles applied about 25 years ago. No soffit vents or ridge vent on garage.
Garage is attached to L-shaped main house; house roof ridge runs into garage hip roof a few feet lower than garage roof ridge. House roof ridges DO have ridge vents and soffit vents and house attic space communicates with garage.
Aerial photo of garage and part of house shown below. Red areas are highest points of roof. Green shows vented ridge connecting main house with garage. Pale blue outlines actual square garage.
Sample photos of roof from underside; there is basically no ceiling - some junky ceiling tiles have been added in a few sections, but most is open from concrete slab to roof underside.
Proposal: Reduce summer sunshine-driven heating of garage interior by applying a layer of Class A fire-rated Thermax rigid insulation attached to rafter undersides, leaving perhaps 3" air gap to underside of 1x6 redwood sheathing. What sort of garage rooftop venting would I need to install? Garage ridge is only a few feet long, so would a single-hole vent of some sort in that area be sufficient? What size and number of soffit vents would I have to install? Thermax seems to be an easy-apply complete solution that doesn't require emptying the garage, hiring anyone, or applying additional layers to deal with fire issues.
Also, am I likely to be correct that the roof is the main source of the radiant heating of the inside? South is to bottom right in photo. Walls are painted "sand" color, so lighter than the roof color.
Edit: Would something like Reflectix do much the same as Thermax to cut radiative heating at lower cost/easier installation?
Edit2 - modified proposal (Based on reading about "short-circuiting" under-roof airflow by having multiple high vents): Install 20-30 4" round screened soffit intake vents around exterior garage roof edges (total open vent area 1-1.5 sq feet). Install reflective foil stapled to undersides of rafters to block radiant heat from roof, making sure to allow airflow passage around blocking. Leave gap in foil at top to allow airflow out into peak area of garage, from which it will hopefully flow to and out of slightly lower ridge vent along connecting ridge from house (circled in green on photo). Thus, no new top vent, only soffit vents and radiant barrier.

