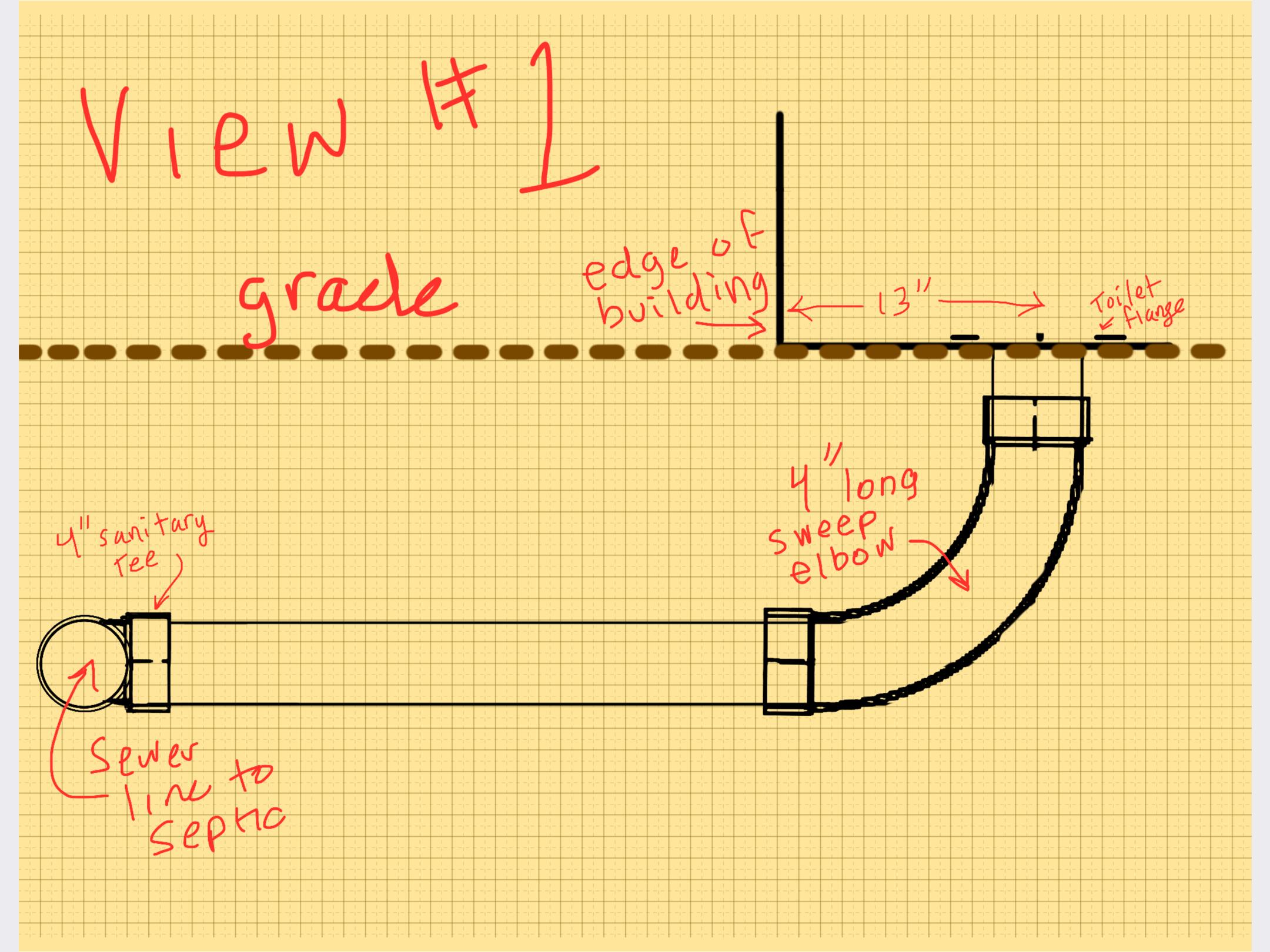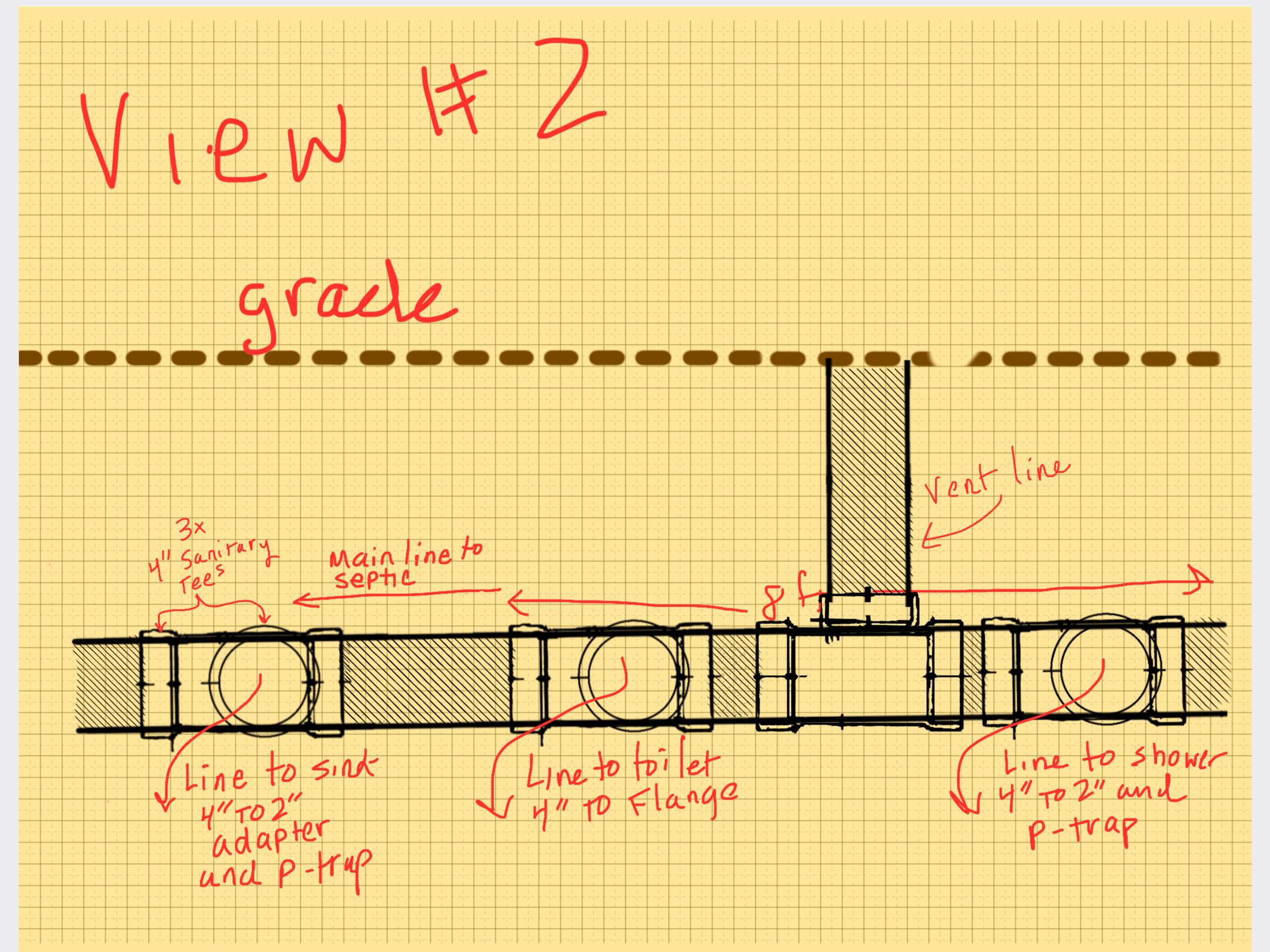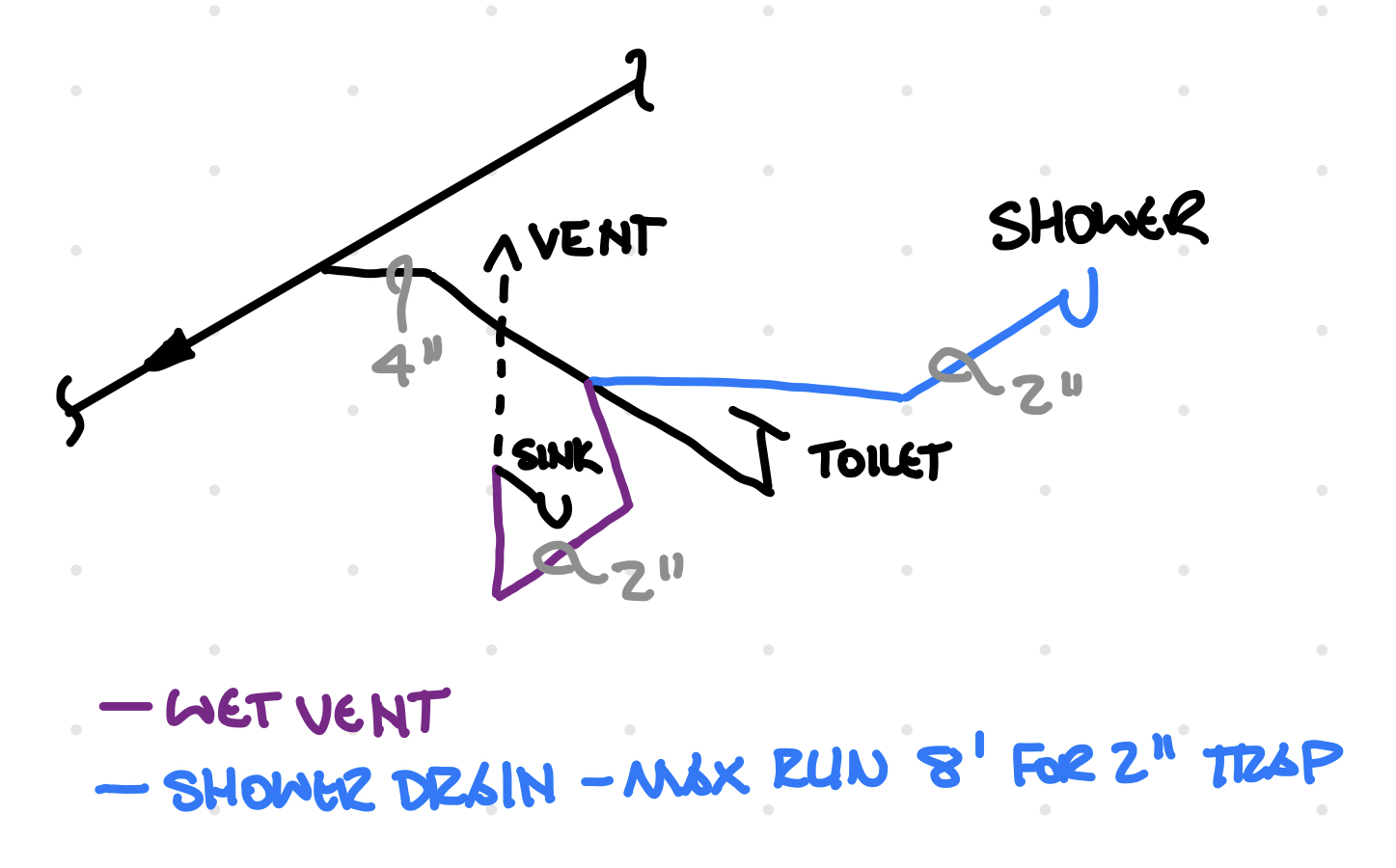I have two questions regarding the plumbing layout for my utility building:
I would like to run the plumbing from the inside of the utility building to a currently existing main four-inch line running parallel to the building and onto a septic tank. In order to do this, I would like to connect 4 inch sanitary tees from the 4 inch line to under the building using a 90 degree Long sweep elbow that will Then go up into the flooring. There will be three tees connecting a toilet, a sink, and a shower. See view number one. The question is will this configuration cause any problems for drainage?
Secondly, I have a question about a vent line. I would like to run a single line above the 4 inch line as a vent for all plumbing in the building. My question is will this be acceptable for ventilation?. The maximum distance between the shower and the sink will be 10 feet. I don’t understand the need to have ventilation at each drain for the shower and sink as well as a vent at the toilet, if the pressure is ventilated out of the main line.
There aren’t really any building codes to be concerned about in this area. And this is only a utility building, there won’t be high use throughout the day.



