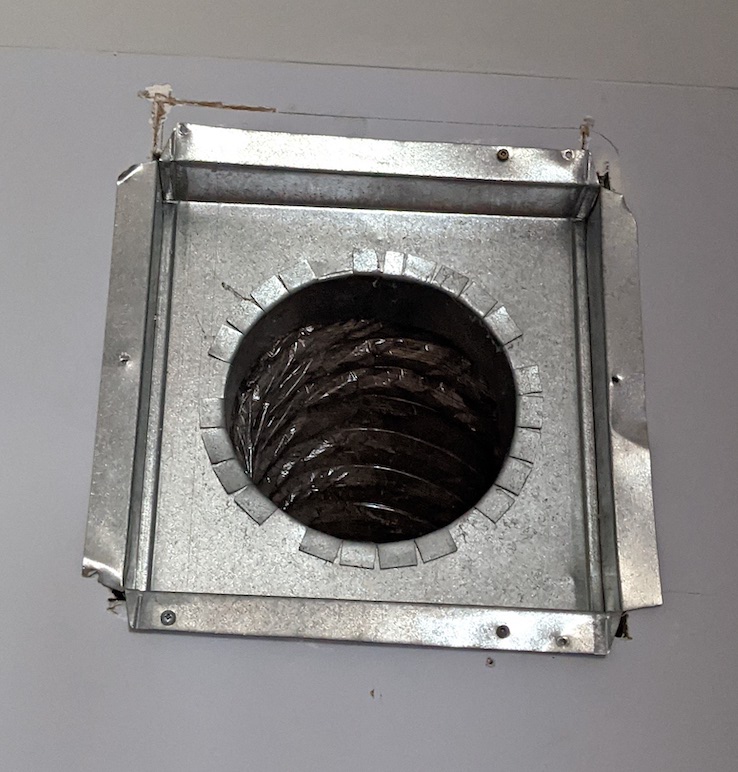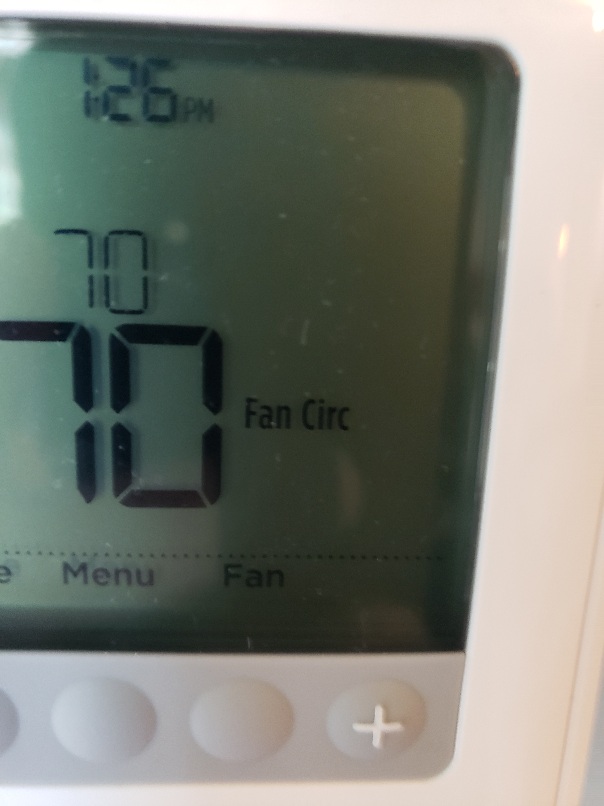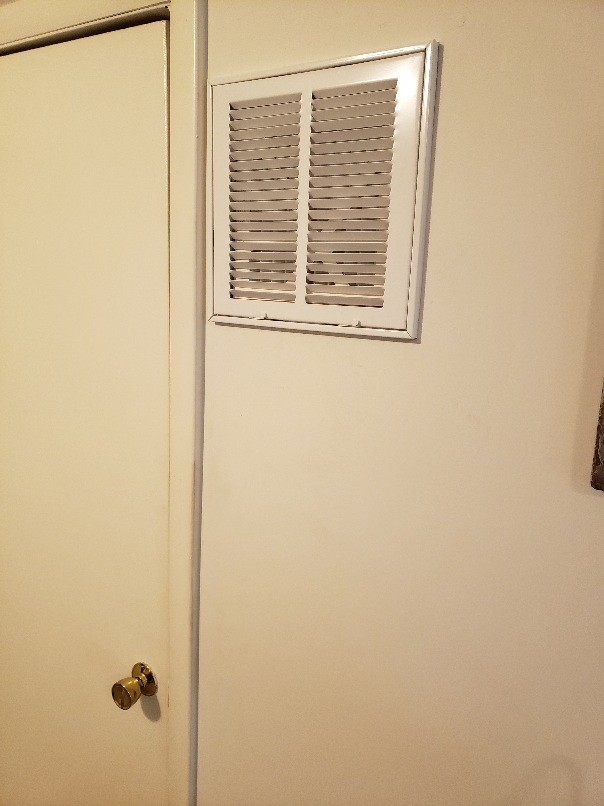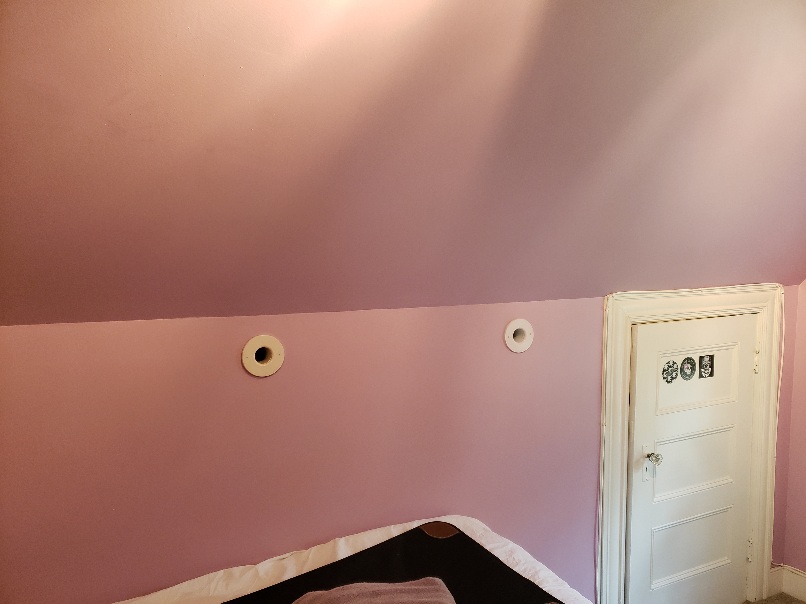My top room (3rd floor) has poor airflow, from a central air (cool and heat). Looking in the attic, I found flexible ducts that go over many curves. I feel like the duct are getting compressed/bent at many place and wonder the impact this has on airflow. See below picture.
The central air unit is oversized and should be plenty, given the total floor space.
- Would I improve airflow by converting to rigid ducts and minimizing the number of elbows ?
- How would I insulate those ducts ?
Would it make sense to use 6-inch rigid ducts, and have those rigid duct run inside flexible insulated ducts like the one I currently have ? I feel the rigid duct would keep the flexible one in the correct shape, thus allowing more air through, while the insulated one would still provide insulation. (This attic goes to 40c in the summer and -15c in the winter, insulation is not optional.)
Edit from questions:
Air circulation is on 24/7, has always been.
There used to be a booster fan I installed myself. But it's loud and helped very marginally. We're currently renovating, we reduced the attic run (pictured) by half. I might end up putting the booster fan back.
There is a return intake, it will get a nicer cover later, but for now it allows as much air as possible :-) second pic.
(not native english, sorry, "isolation" on picture was meant to be "insulation" :faceplam: )
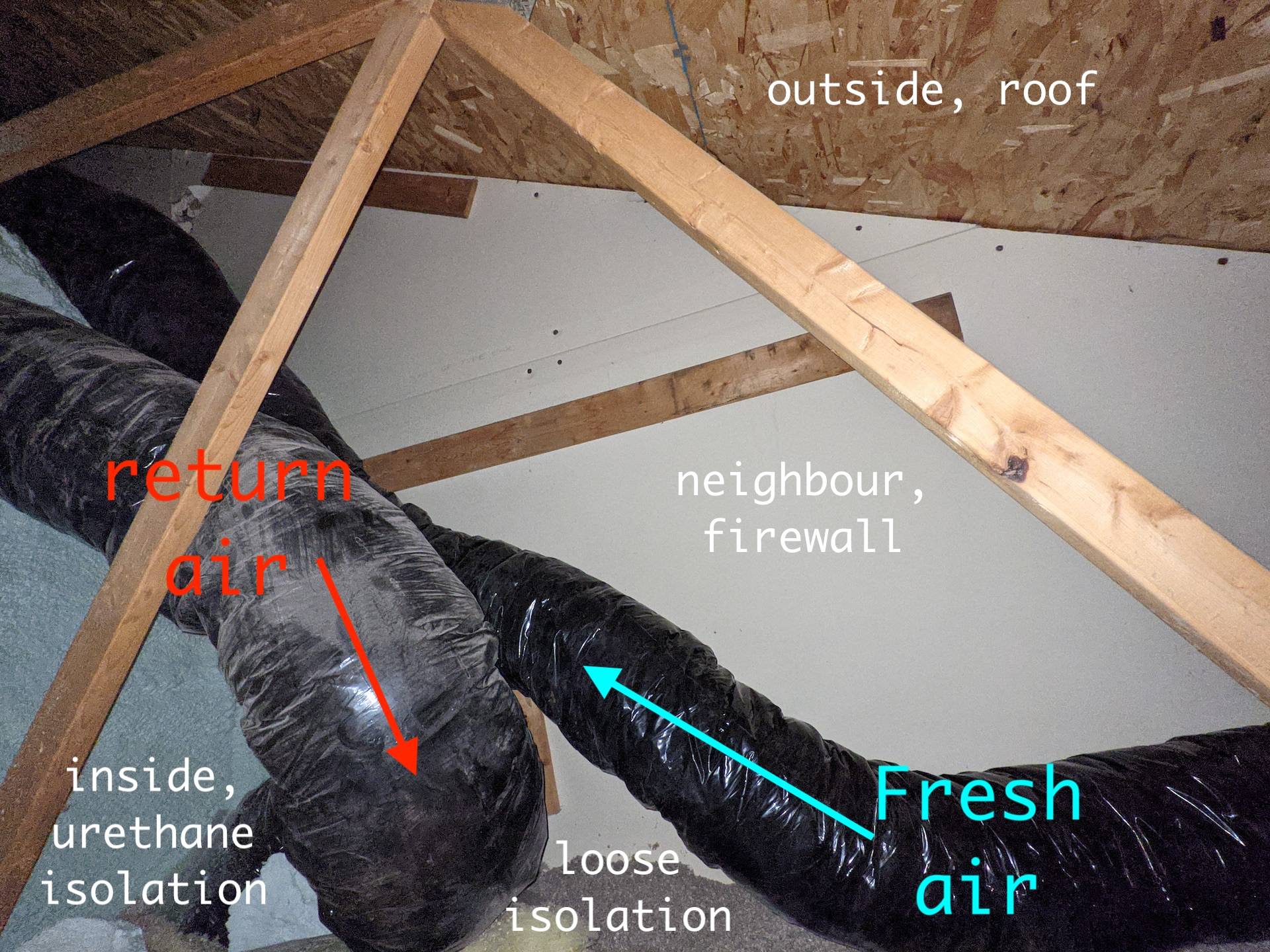 )
)
