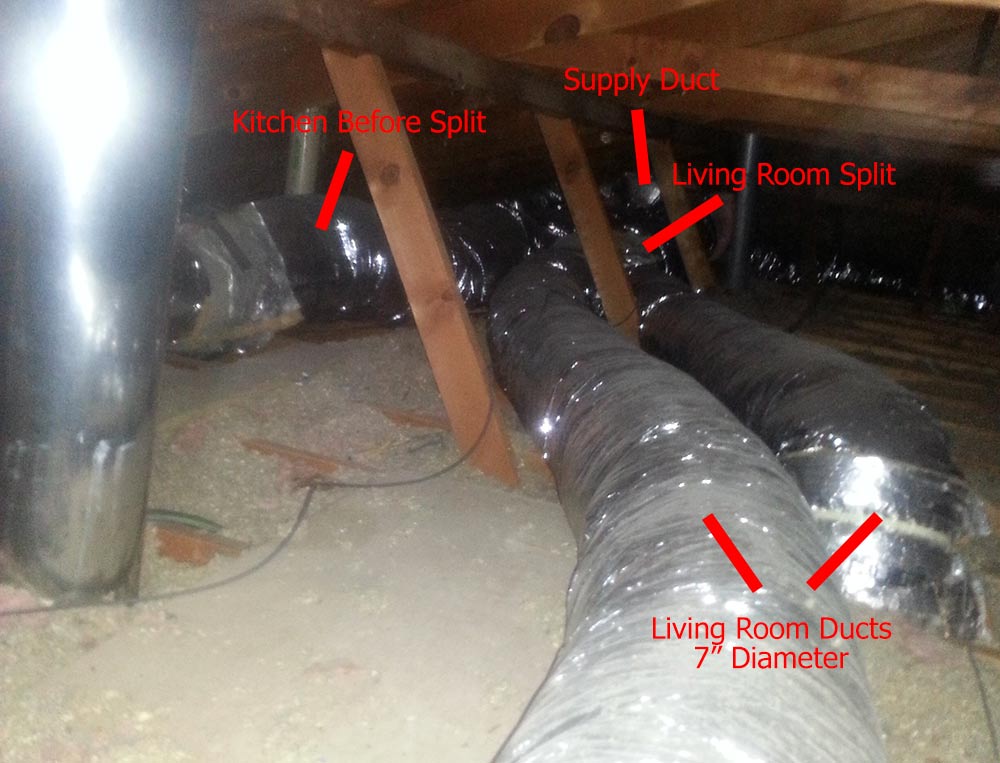Bought a 1981 repo a year ago. The house measures around 900 SQFT. I enclosed the one car garage (10'x20') @ 200 SQFT to serve as an office. The front of the garage is insulated (10') along with the wall attached to the house (20'). I am planning on running 2 ducts off of the central air system into the room and insulating the ceiling of the garage. I do not have the cash right now to insulate the other 2 dry-walled walls with blown in insulation. One of the non-insulated walls (20') faces West and gets pretty hot in the late afternoon. The other 10' wall faces North and is shaded 24/7 by trees. I am located in Dallas so right now temps are running 95 to 105 degrees F.
I have a Goodman (Furnace: GMS80603AN/Outside Unit: VSX130361) central air 3.0 ton system (Cool is electric & Heat is natural gas) which, according to specs, does 60,000 BTU/h with a max CFM @ 0.5" ESP of 1200. The system is located in an interior closet and utilizes an up-flow method into the attic where the ducts attach. From my measurements, it appears that the ducts coming off of the supply duct measure between 8-10". One side of the supply duct is free for new ducts.
I have a few possible options that I have been kicking back and forth in my mind:
1) Take a new duct off of the supply duct to the office. A new duct run would be about 30-35' long.
I have 2 bags of 25' 12" duct that a friend gave me. Should I use this duct considering its size? Will this cause an airflow problem to the smaller ducts? I plan to divide the duct in the office into two air ducts into the room. If that size supply is safe, what size would I use for each of the two office vents?
2) I have two ducts from the supply duct that run to the kitchen and living room. They split off into two 8" ducts for each room. I could tap into one of these to run both office ducts or tap into each duct run for a single duct run into the office. The run would be about 5' long.
I hope I didn't leave any important info out. What is your opinion?
Additional Measurements: The Supply Duct measures 15" x 20" The diameter of the Kitchen and Living Room vents (2 each) measure 7". I believe but have not measured the duct before the split for each room to be either 8" or 10". I am guessing 8".

