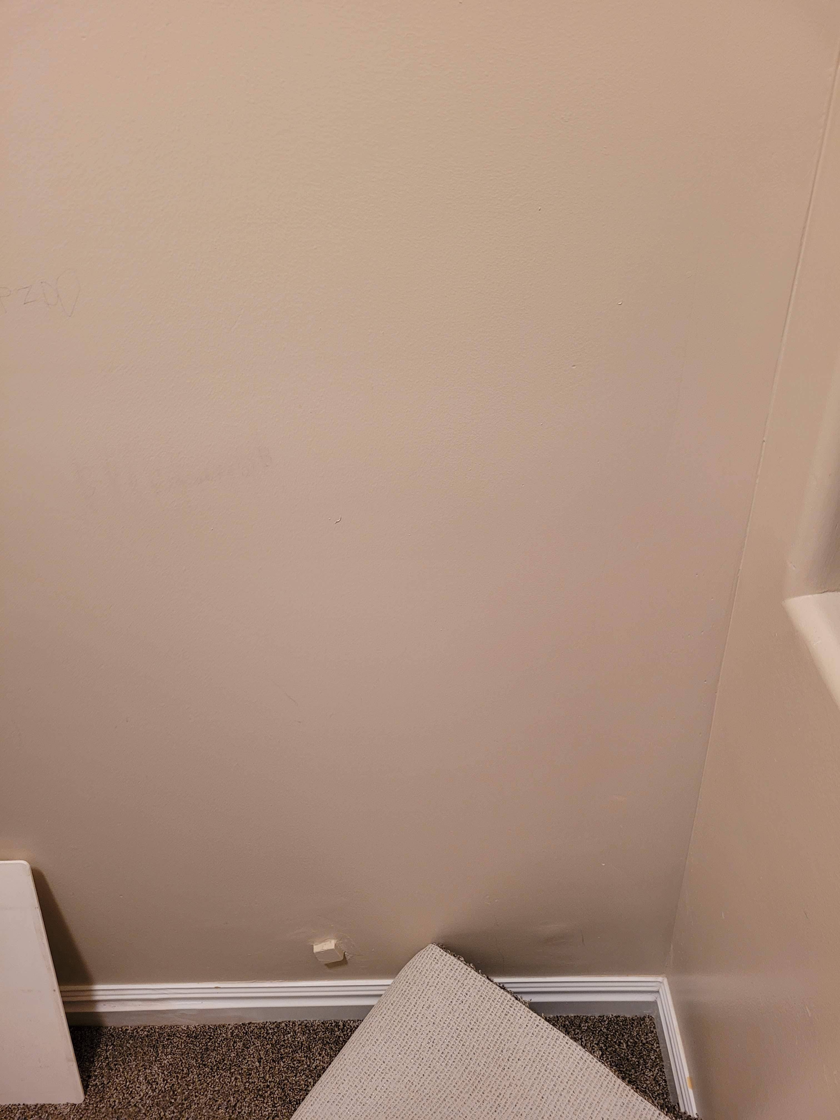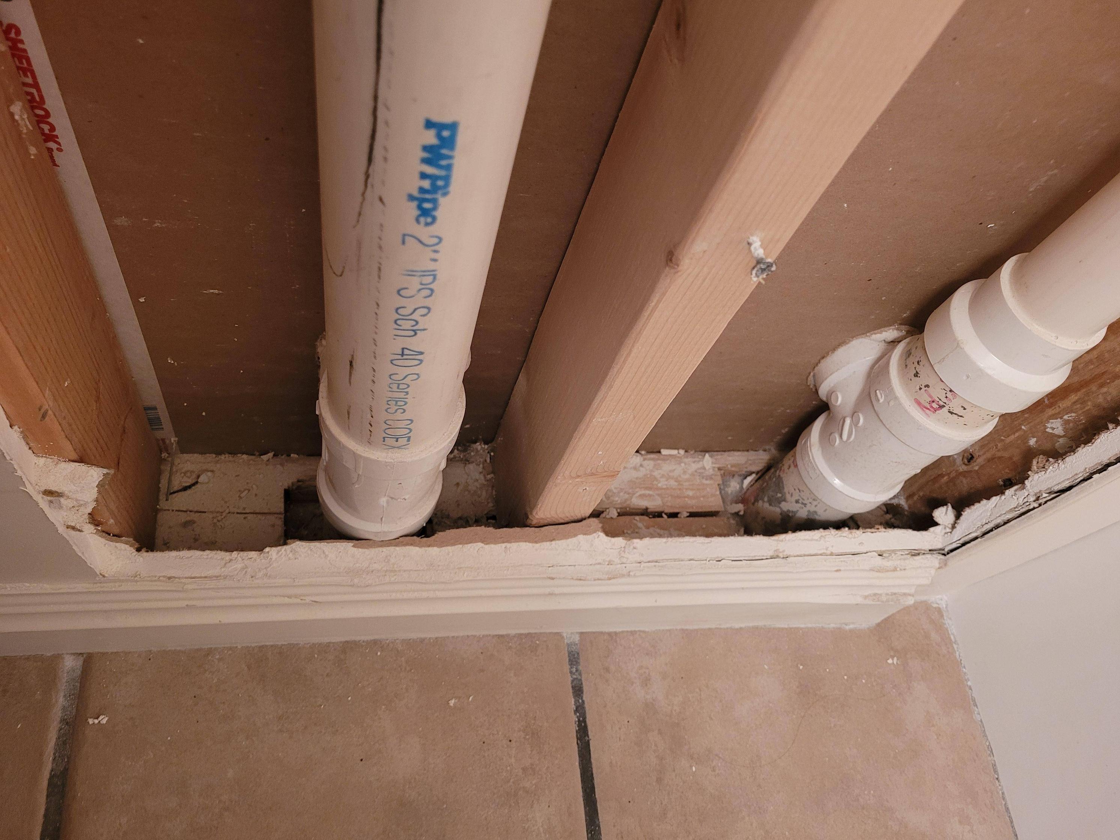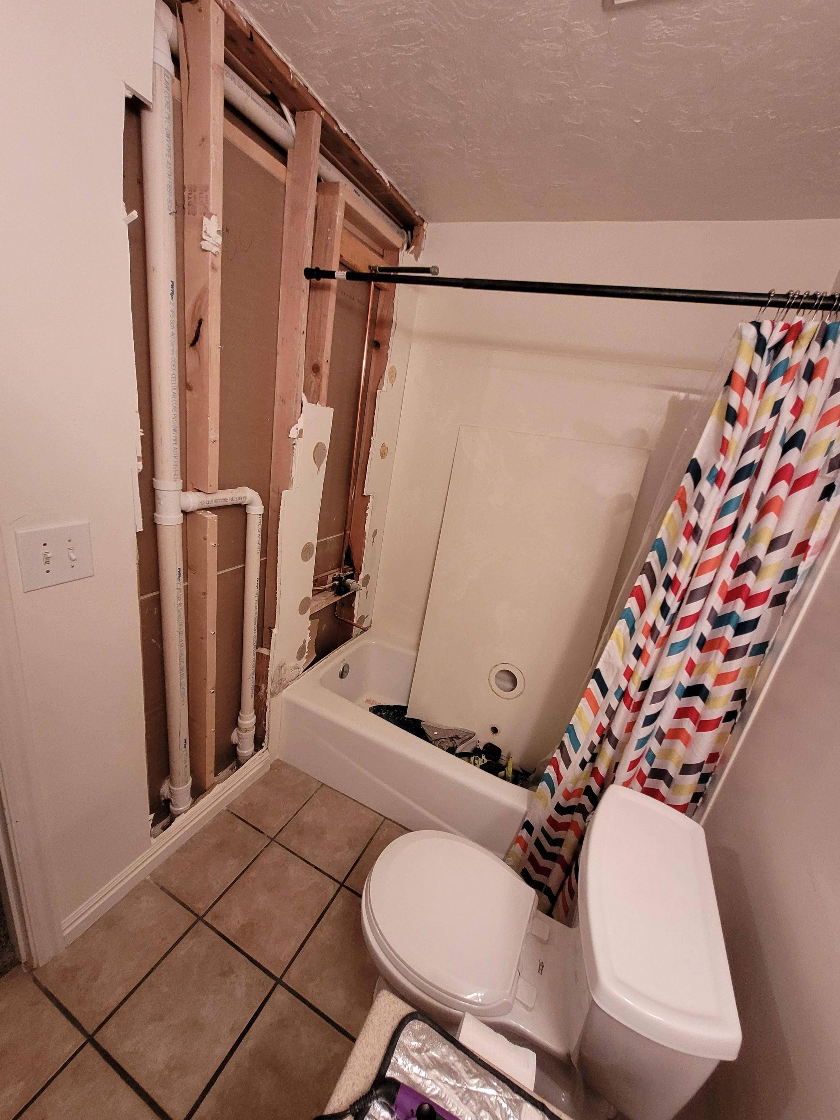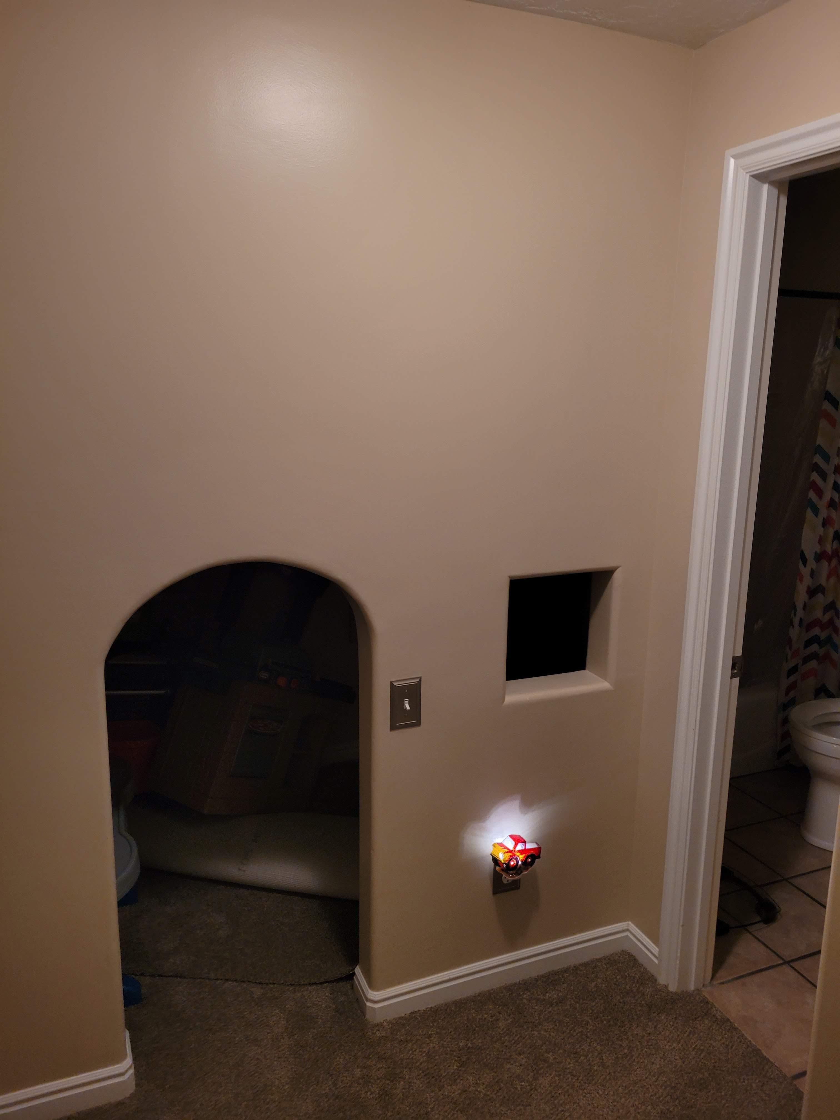I am trying to move my bathroom wall back a bit (making room for larger vanity), and everything was going well until I took off the drywall and saw that there were vents back there.
- Why are the vents here, and not closer to the drains? (I assume they are venting the toilet and tub) The vents currently connect at the top of the wall.
- Can I chip out the cement and connect them right at the bottom?
- Do I "y" them together under the slab (Parallel to the slab) or vertically in the wall?
- Why would only one of these have an access port? (the port on the left vent is actually filled with drywall mud and painted over.
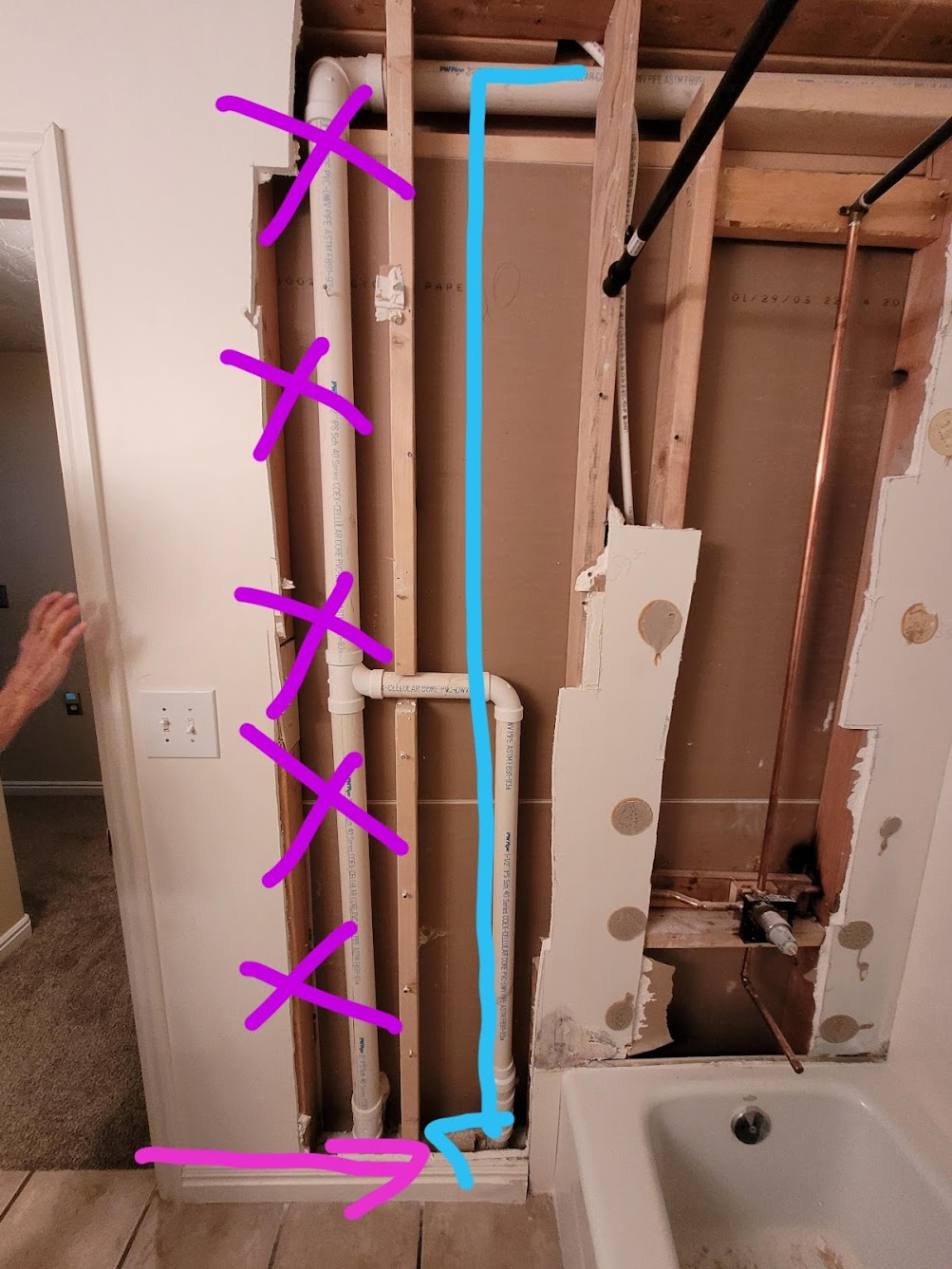
And here we have "whats on the other side of the wall!"
Its a clothset. A useless clothset that someone made into a play house, but my kids are afraid of the basement, so they wont play in here.
The plan is to move this closet wall back a couple feet, and turn it into a linen closet while adding room for a double vanity in the bathroom.
