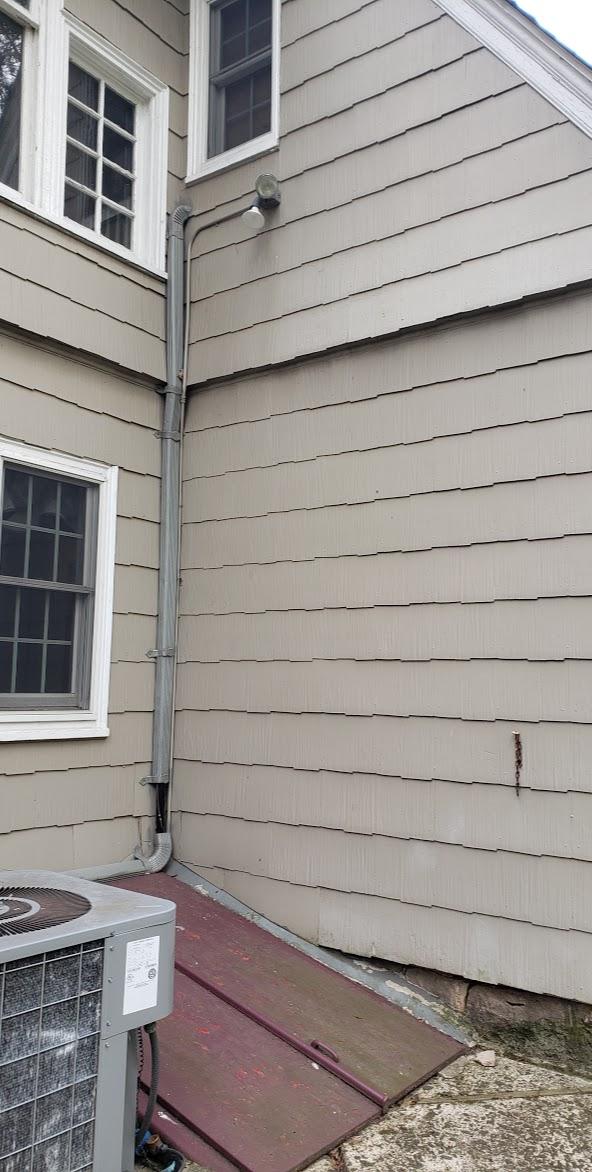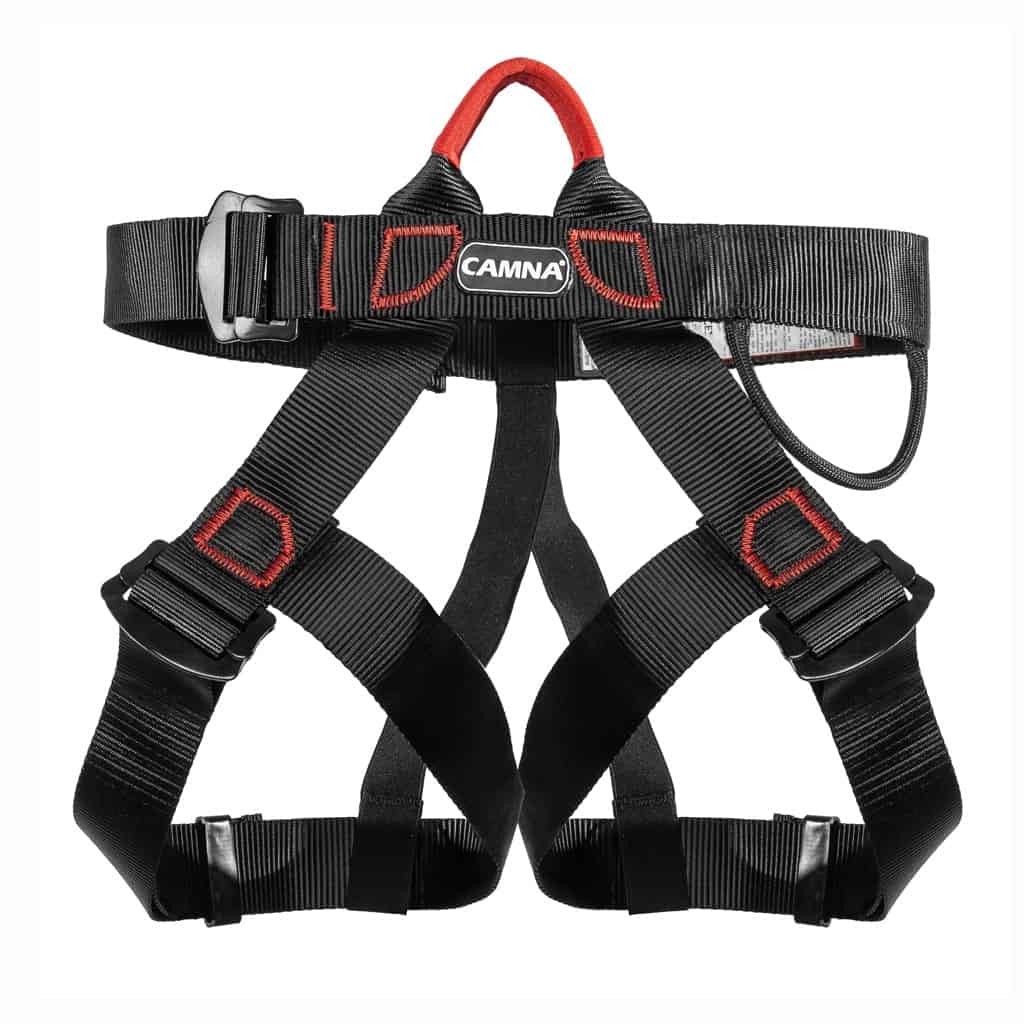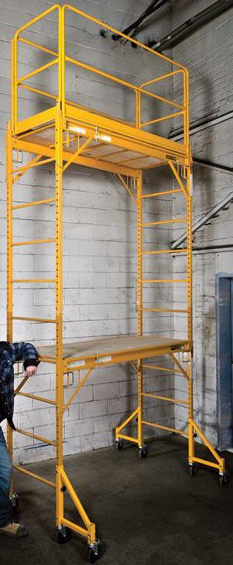If the door, or, more accurately, the framing around the door, is sturdy enough to support weight, I'd build a platform out of plywood & 2x6, then set the ladder on top of that.
- One 4x8 sheet of 3/4" plywood to be the horizontal platform above the door.
- Four 2x6 to act as joists underneath it (this span calculator says that 2x6 on 16" centers will span 9 feet). Place one 2x6 at each edge, the other two in the center at 16" centers.
- Additional 2x4 or 2x6 as necessary to build a frame work (wall) to support the "high" end of the platform (on the ground). Include some diagonal bracing to ensure the wall doesn't rack and collapse under you.
- One 2x4 at the top end (opposite the temporary "wall") to support the joists and ensure the weight is borne by the Bilco door's framework and that the weight isn't resting solely on the door itself.
- Place the framework over the door.
- Place the ladder on the platform, leaning against the wall to the right.
- If necessary/desired screw down some 2x4 as stops to prevent the ladder legs from sliding backwards. This may be necessary if the ladder angle to the house wall is a bit too steep, which may be unavoidable due to the width of the door/platform.
With the cost of lumber today, this may well run you the $300 you mentioned elsewhere. However, using screws for assembly means you can easily disassemble when you're done and have reasonably reusable lumber for your next project and it's not a totally lost cost.
The span calculator linked above indicates that a 2x4 is good for about a 6' span. Depending on the exact placement necessary to get the ladder under the light, you may only have 6' of the 4x8 over the door and could get away with using 2x4s instead of the 2x6s for your joists. Also, depending on your tolerance of risk, and since the load will be near the end of the span instead of the center, you may decide to stretch the load limit of the 2x4 instead of going with a 2x6. (This would be your decision, I'm not recommending it.)
Since all the weight of you and your ladder & equipment will be borne by the edge of the plywood farthest from the house, and this is a temporary, single use construction, you could offset the two center joists to that edge, maybe putting them at 6" OC. The shorter span should increase the load carrying capacity in that region and may help serve to reduce any bounciness in your plywood. If I were doing that, I'd leave one joist at the other edge, just to help support the plywood and to give something solid under the temporary wall at that edge. I'll leave it to the more engineering skilled to comment whether this would, in fact, still be safe, but for temporary use, I would feel comfortable considering this as an option.
The platform above the door has the benefit of lifting the entire ladder closer to the light fixture, thus, you should be able to use your existing 14' ladder instead of needing to rent/buy a longer one



