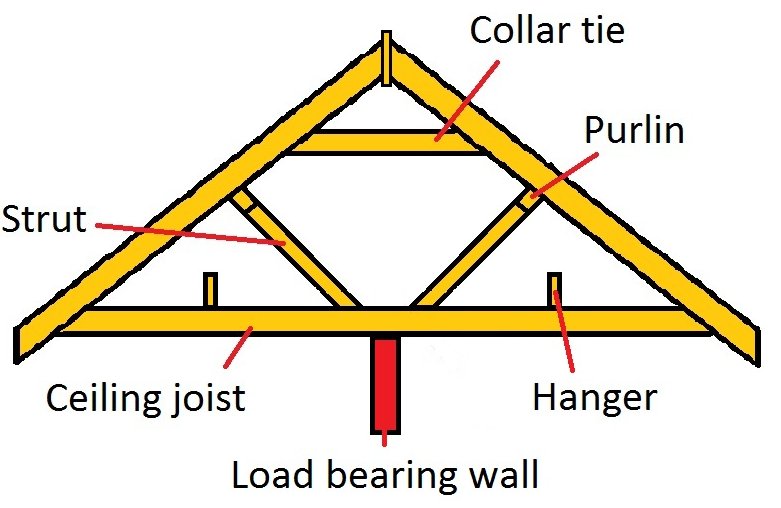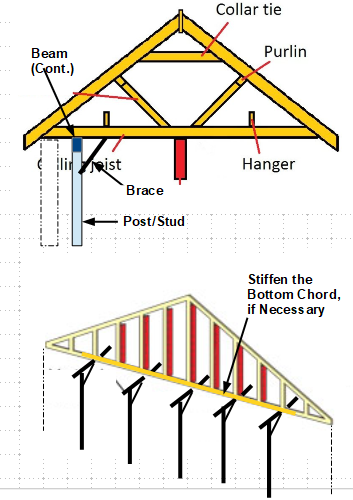I’ve built a temporary support wall a few times in the middle of a house with a truss roof to take load off an interior wall while I modify it, but I need to reframe some parts of some exterior walls for the first time and as I started thinking through it I realized I’m not quite sure how.
The house was built in the 60’s and has a stick-built roof with a non-structural ridge beam. The rafters are supported by struts that bear on the ceiling joists. I think this is pretty common but here’s an image as an example:

It looks like this but the proportions are a bit different.
So my question is, if I need to take load off the exterior wall that the roof and joists are sitting on, how do I do that? Do I just build a temporary support wall under the joists a few feet back from the exterior wall? It seems like that wouldn’t take much load off the wall. Or do I build it further back, under the struts? Or something else?
I’m also similarly confused about gable end walls. I want to reframe portions of a gable end wall (that doesn’t have joists sitting on it) and I’m unsure what to do. If I build the temporary support wall under the joist closest to the wall, that also doesn’t seem like it would take enough load off the wall?
Thanks for any help!

