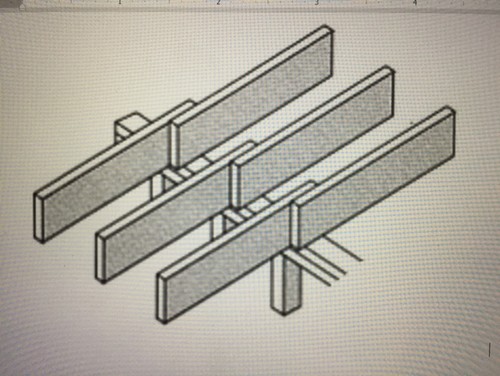First. I am getting a contractor. I like to have a good idea what I am dealing with so I can understand what 1,2,3 contractors with estimates propose to me.
Ranch house with Cape Cod roof sitting on a slab with brick exterior walls.
There are 2 rooms I want to make into 1 by removing the load bearing center wall. The joists above rest on this wall like the picture below. The load is transfered to the slab.
Joists in ceiling
There is no living space above this load bearing wall. Any tips on how I can recess a beam into the attic and transfer the load on this wall to
A. The brick exterior wall and B. To a center post on the slab.
This load bearing wall is basically just supporting the weight of the ceiling which is drywall. The joists in the ceiling as pictured above obviously also help with keeping the exterior walls from spreading.
Any tips on how to recess a beam in the ceiling (attic)? Will the post on the slab be ok for support or will footers need to be dug? I feel like there is not a lot of weight being transfered down the post to the slab.
Thanks!

