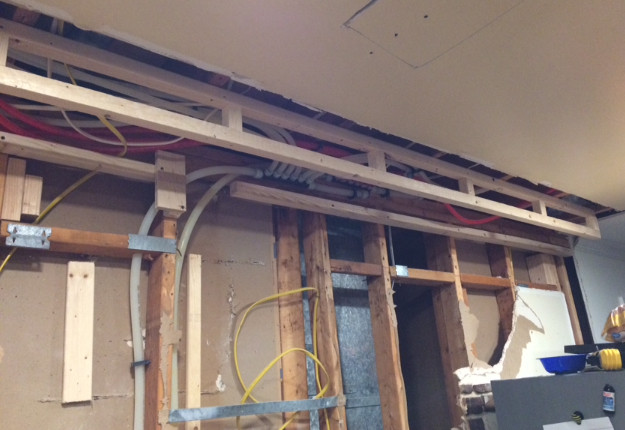I am remodeling my kitchen and took down all the drywall and took off all the soffits/bulkheads. I had a plumber shift the pipes up to make room for 36" cabinets. Question: do I need to frame/drywall new soffits, or can I just install the cabinets and then trim out the top of the cabinets with crown/casing to close that space (which is full of wires and PEX plumbing). Is there any any benefit to closing in that area first with 2x3 framing and drywall, and then installing the cabinets right up to it?
Update: were these soffits unnecessary?

