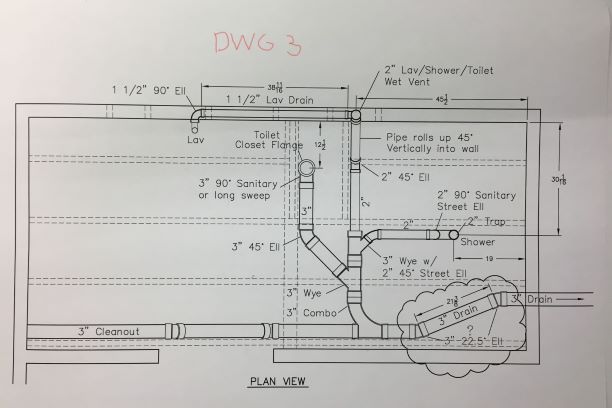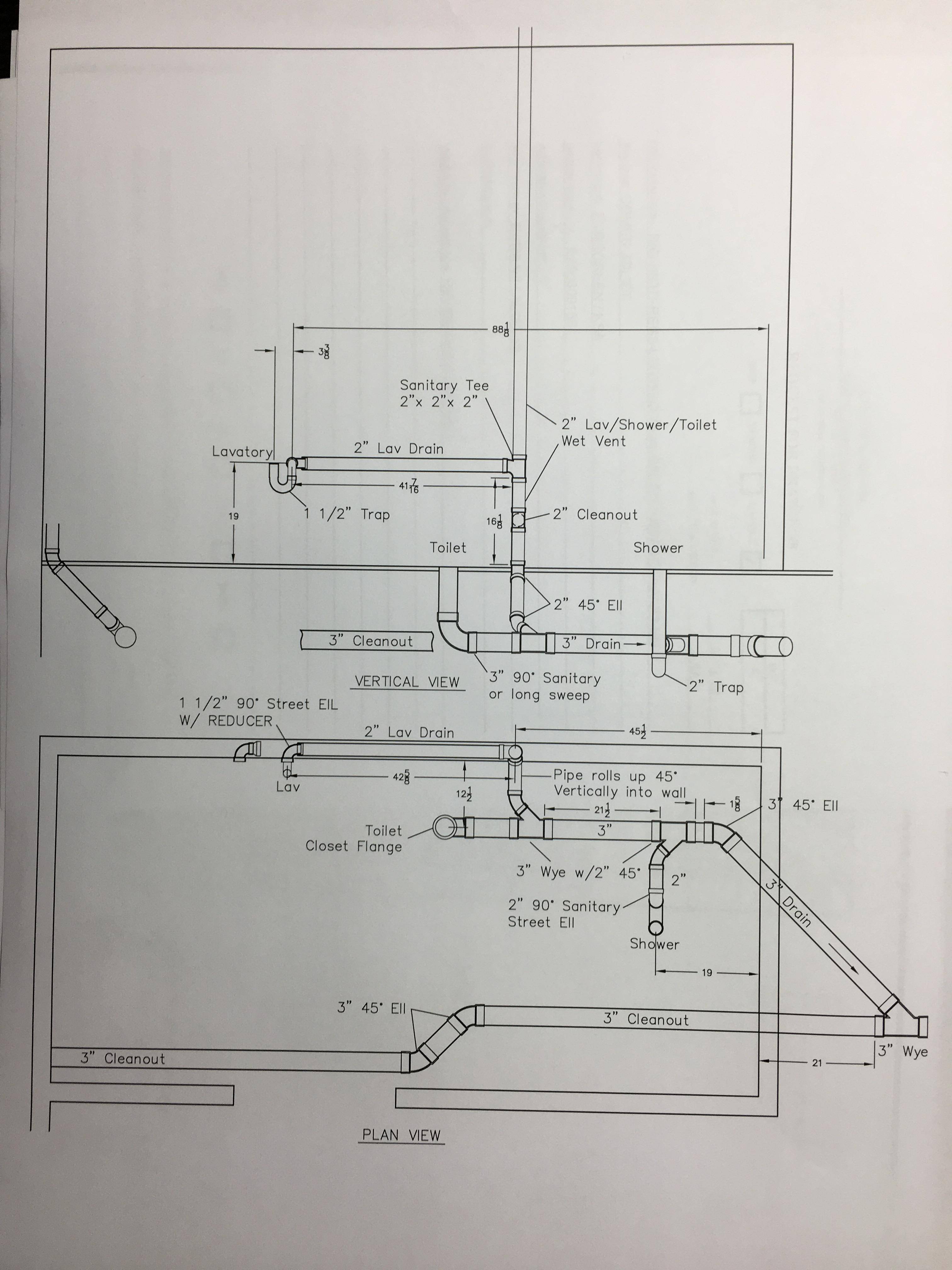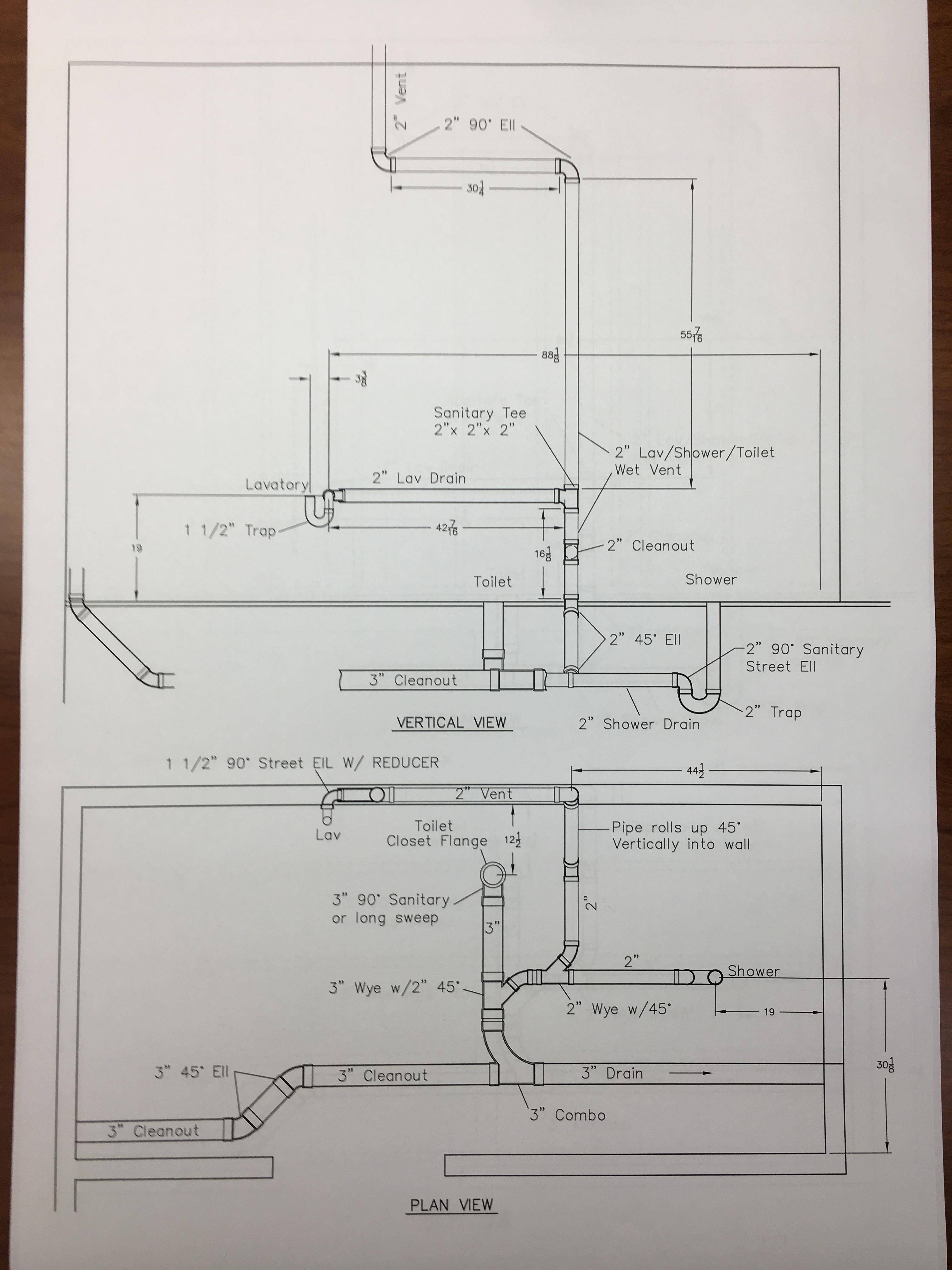I‘m relocating my bathroom fixtures and laid out my plumbing using a wet vent. I would likefeed back about whether this is a good plan. Do I need another vent for the shower or suggestions on different layout?
See drawing. The cleanout is the existing drain. Added different layout with toilet going perpendicular to drain,
Hi All,
I relayed the plumbing but have to move my drain out to make room to fit the fittings. I jog the drain with (2) 22.5 elbows, is this allowed 22.5 to use in horizontal? See Dwg-3, Thanks


