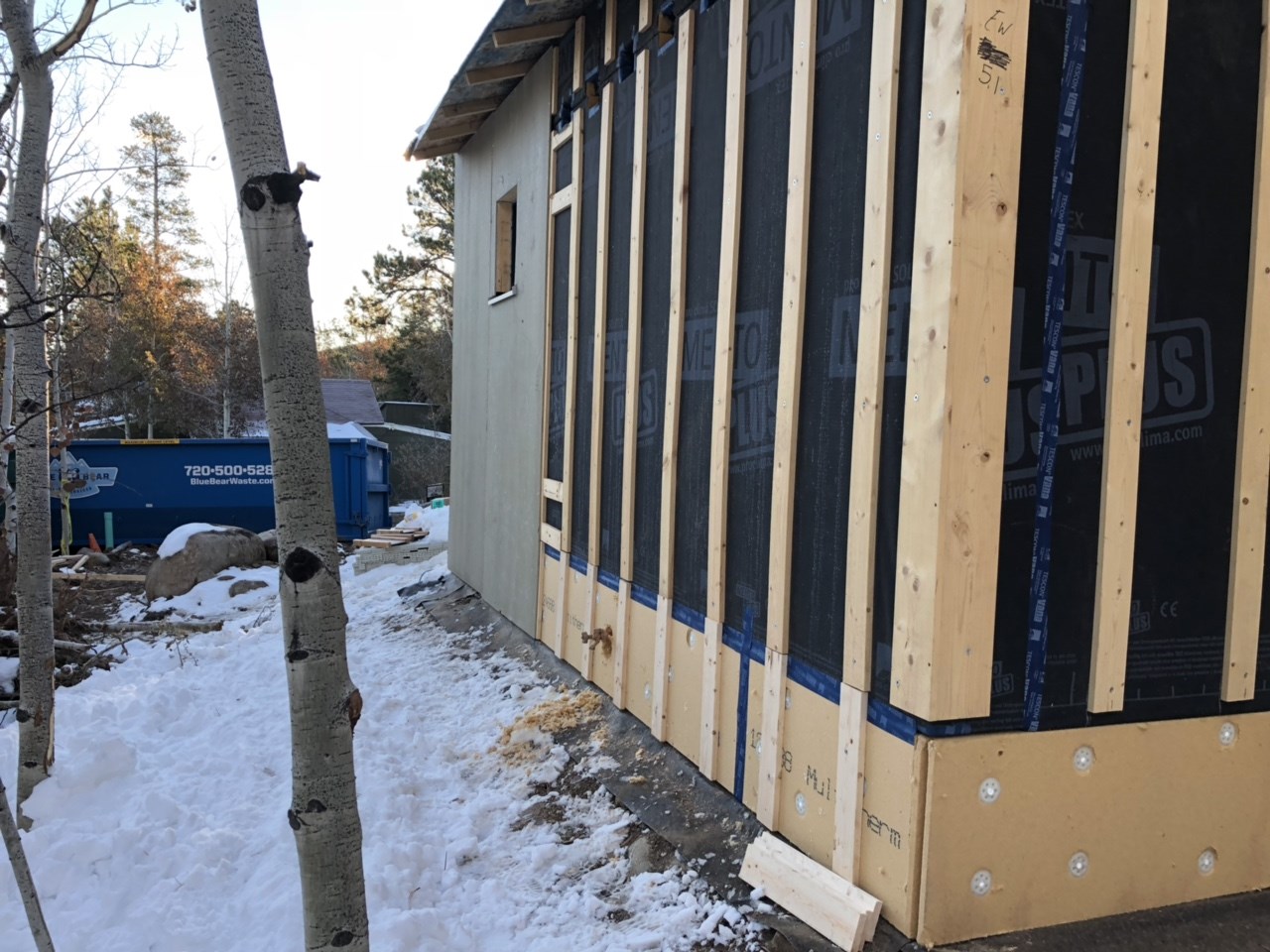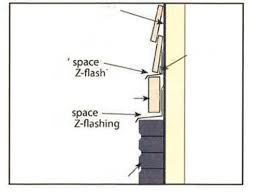This is a pre-fab panel house, which means the walls were delivered to a team on site that had built the foundation and floor. It's fascinating to learn how this approach impacts the final project (TLDR, it's a classic "throw it over the wall to the next team on the line" situation).
One issue we've discovered is at the connection between foundation and sill. The sill plate sits on tarpaper, on top of the foundation. The rim joist has a layer of wood fiber insulation on the outside. The siding (hardiboard) runs to approximately the top of the foundation, but there's a gap. The backfill is up to approximately the top of the foundation.
The gap between the siding, the rim joist, and the top of the foundation is a great place for critters to go in, chew that insulation, get in between furring strips and siding, and find holes into the crawlspace. I've seen wasps flying in and out. I've seen voles going in and out.
In an effort to protect the interior, I've foamed around the inside of the sill. And in a couple places I've foamed on the outside, just to plug a wasp nest. But most of the base of the walls on the outside is still exposed to the elements and creatures. Appx. 50% of it is under a deck.
I'm wondering if anyone has suggestions for making this better.
In the attached photo, you can see all of these elements: On the left, the siding comes down to the ground. On the right, the wood fiber insulation and furring strips. Under the wall, the tarpaper comes from the sill.


