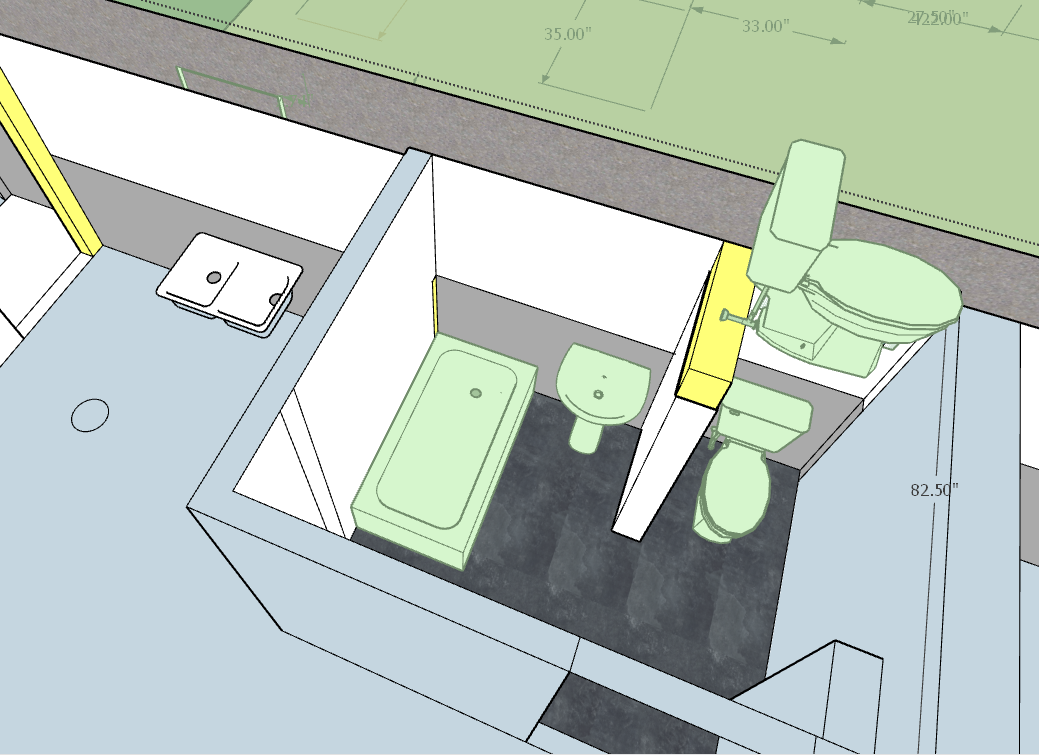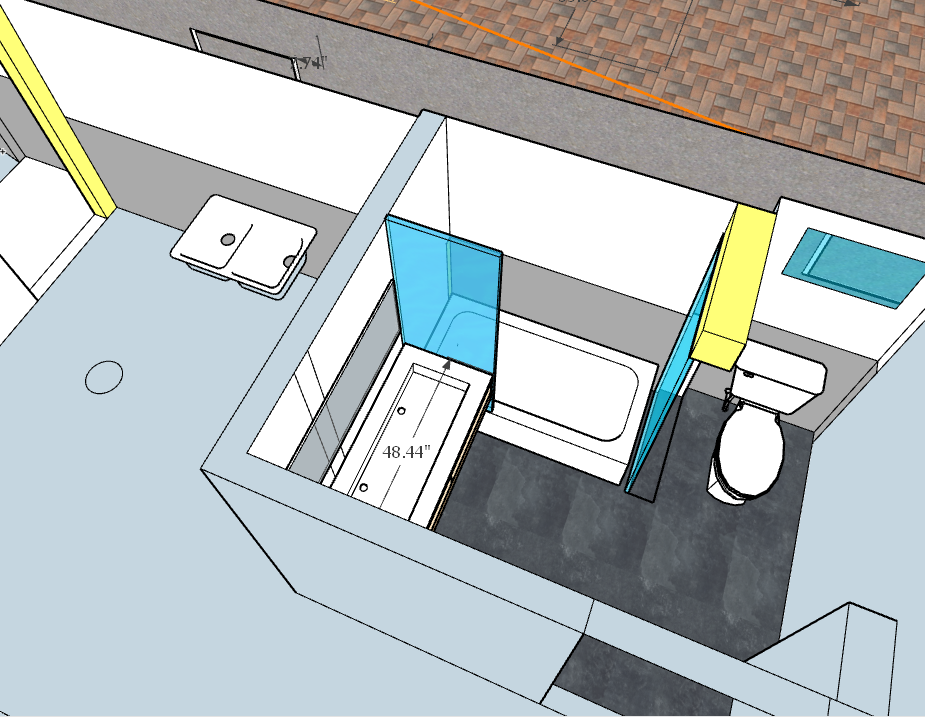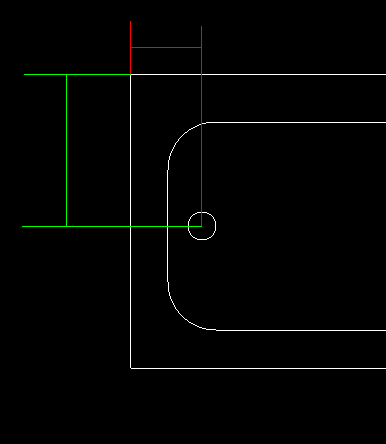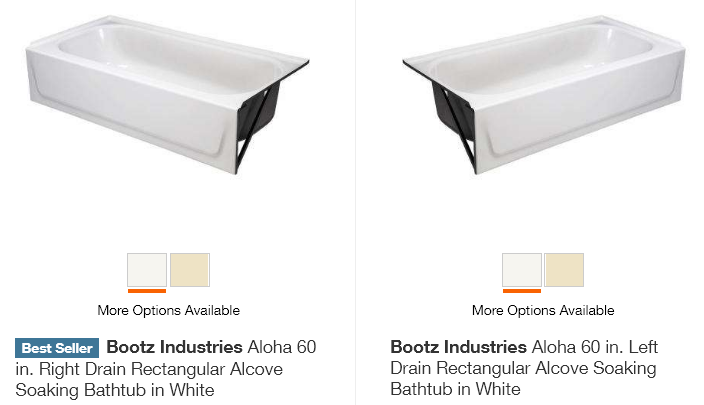In the picture below (current layout) the shower heads will be located in the corner on the exterior wall. As you can see in the new layout I would like to install a new bath tub but this time along the exterior wall AND keep the shower head and the water pipes/ and the tap in the same position/ Are there any pros and cons for this plan? Can I expect to have to open the floor again to reposition the drain IF the drain is off a couple of inches (2-3in)? Is there a solution to avoid that?
As you can guess I am trying to not to have to redo the plumbing




