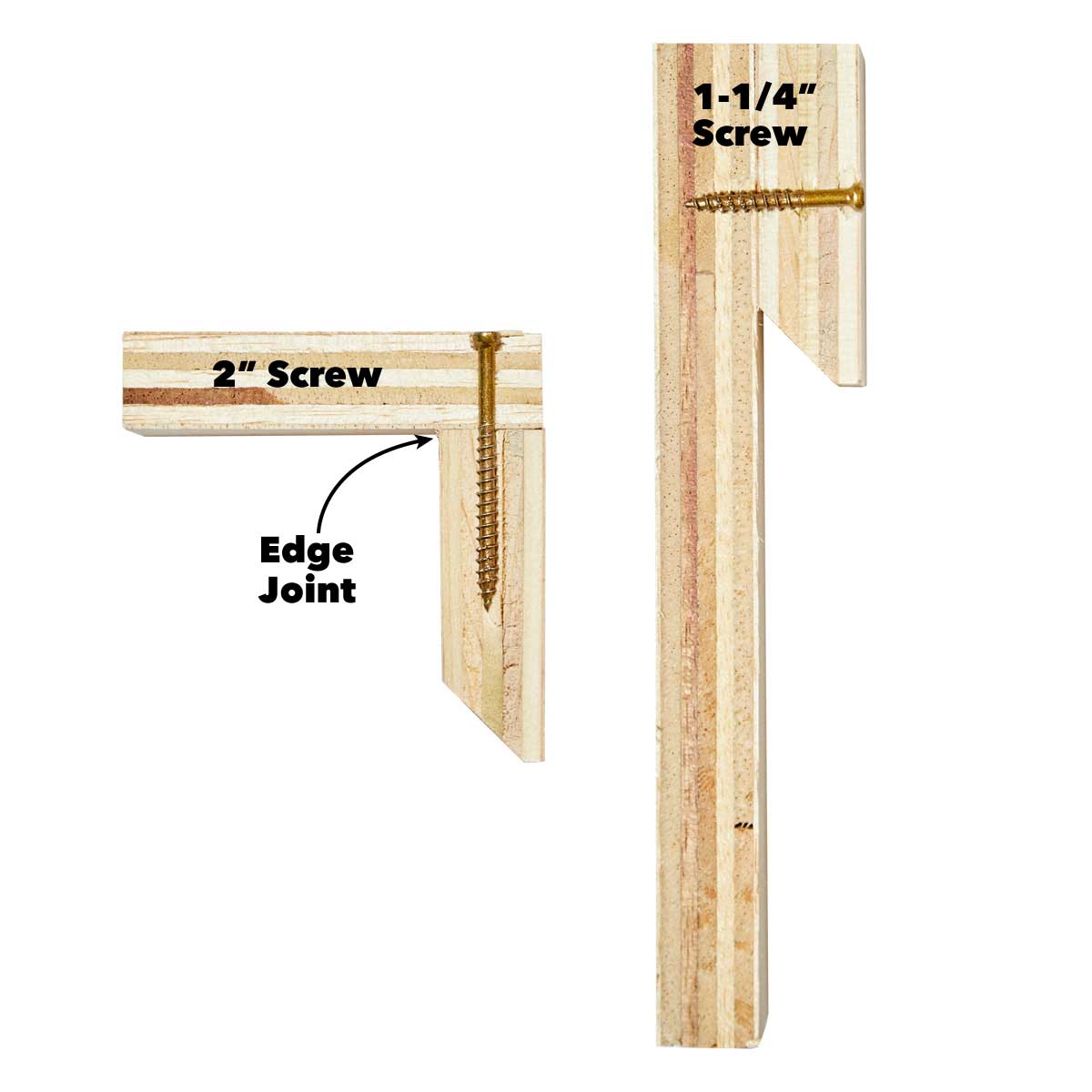I need to take down the over the range bridge cabinet and reinstall it but I can't figure out how these cabinets are mounted to the wall. Standard KraftMaid face frame cabinets from the mid to late 80's era. Contractor that installed them worked alone and wasn't that great from what I am told.
There are no screws to be seen inside the cabinet other than some joining the cabinets together on the side of the face frames. There are no such screws for this particular cabinet group though. No screws in the backs of the cabinets attaching them to the wall studs. No screws in the tops of the cabinets attaching them to the soffit above. No screws in the back lip underneath the cabinet either.
There's a 3/4" laminate coated MDF board as a backsplash the cabinets are resting on but obviously that's not enough to hold them in place for decades.
Looking at the cabinet from the side, it is up against the wall. There is a drywall soffit above the cabinets that the installer added.
If I pull from the bottom of the cabinet forward it doesn't tilt up or move at all. Same if I try to push up from the bottom. Standard 2x framing and drywall behind the cabinets.
Only thing I can think is he used a french cleat or some other cleat (he was working alone) but it seems very secure given there are no visible screws. Removing the soffit is not ideal. Any advice on how these cabinets might be attached and how they can be removed?
I am not opposed to trying to take the cabinet apart if ti can be put back together as I have some woodworking skills. Never taken one of these apart and some guidance would be helpful.

