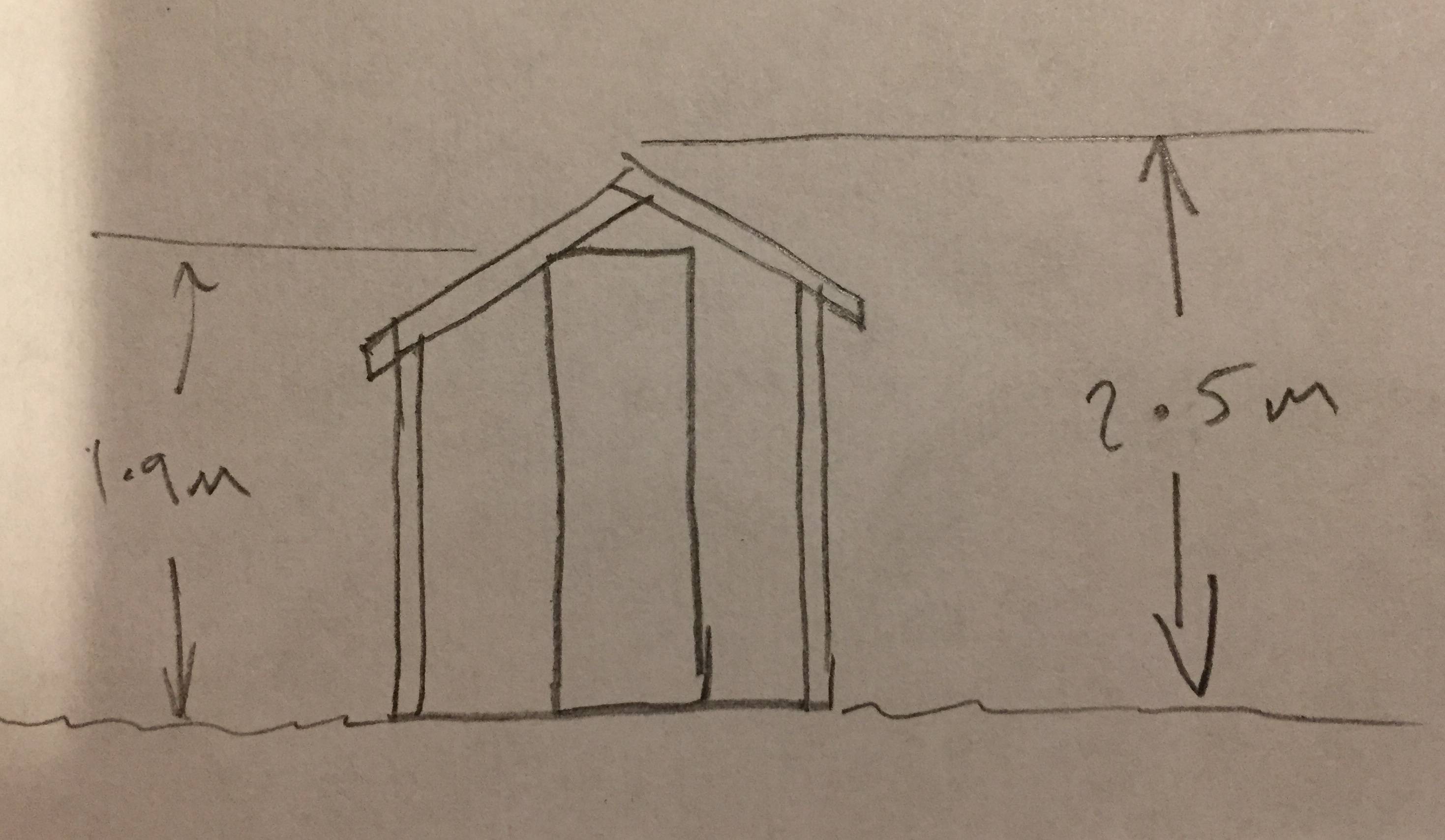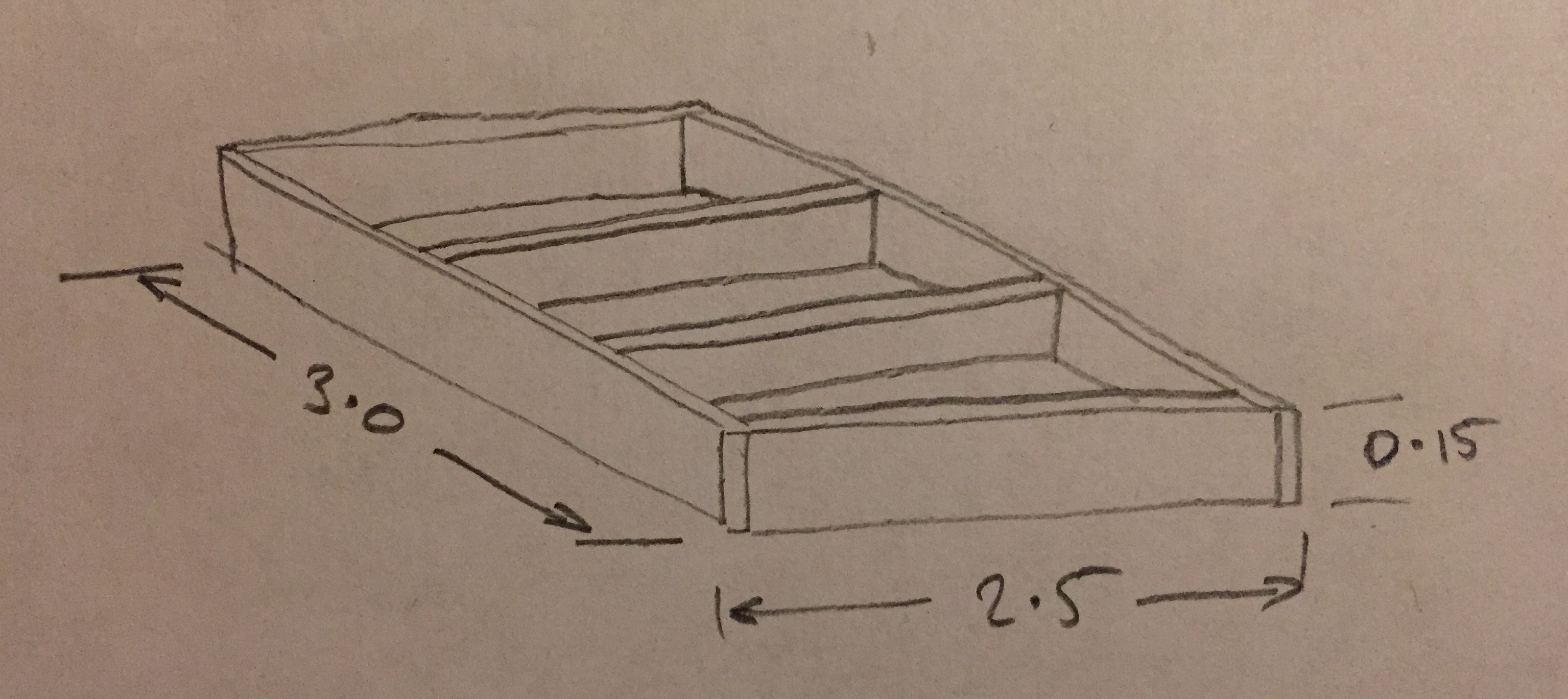I'm planning to build a garden office shed about 2.5m wide by 3m long. Regulations in the UK mean I cannot exceed 2.5m high since it will be close to the boundary of my property. The picture below shows a rough idea of the front elevation. I want to use a pitched roof and so it's actually quite tight to make the roof high enough for the door (just over 1.9m).
I've researched insulation regulations (I don't have to stick to these, as it's just a shed, but I do want to make it warm as I will be working there year-round). To achieve the recommended level of insulation, it looks like I would need around 150mm of PIR insulation board. The obvious thing would be to pour concrete foundation blocks and attach a wooden frame to this before inserting the insulation. Something like the picture below:
The problem is that this would be sitting just above ground level and would thus take away a valuable 150mm from my available headroom. What sort of foundation could I build which would leave the floor level only just above ground level, while also providing decent insulation?


