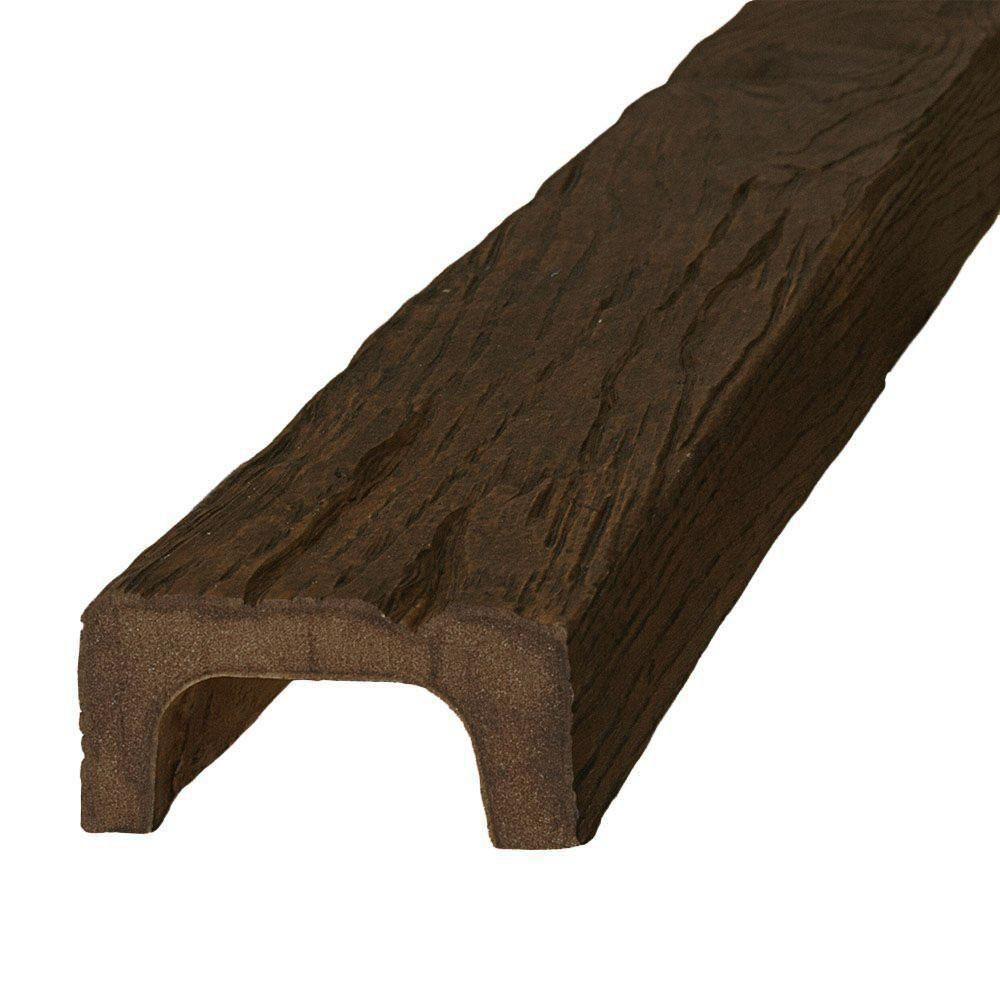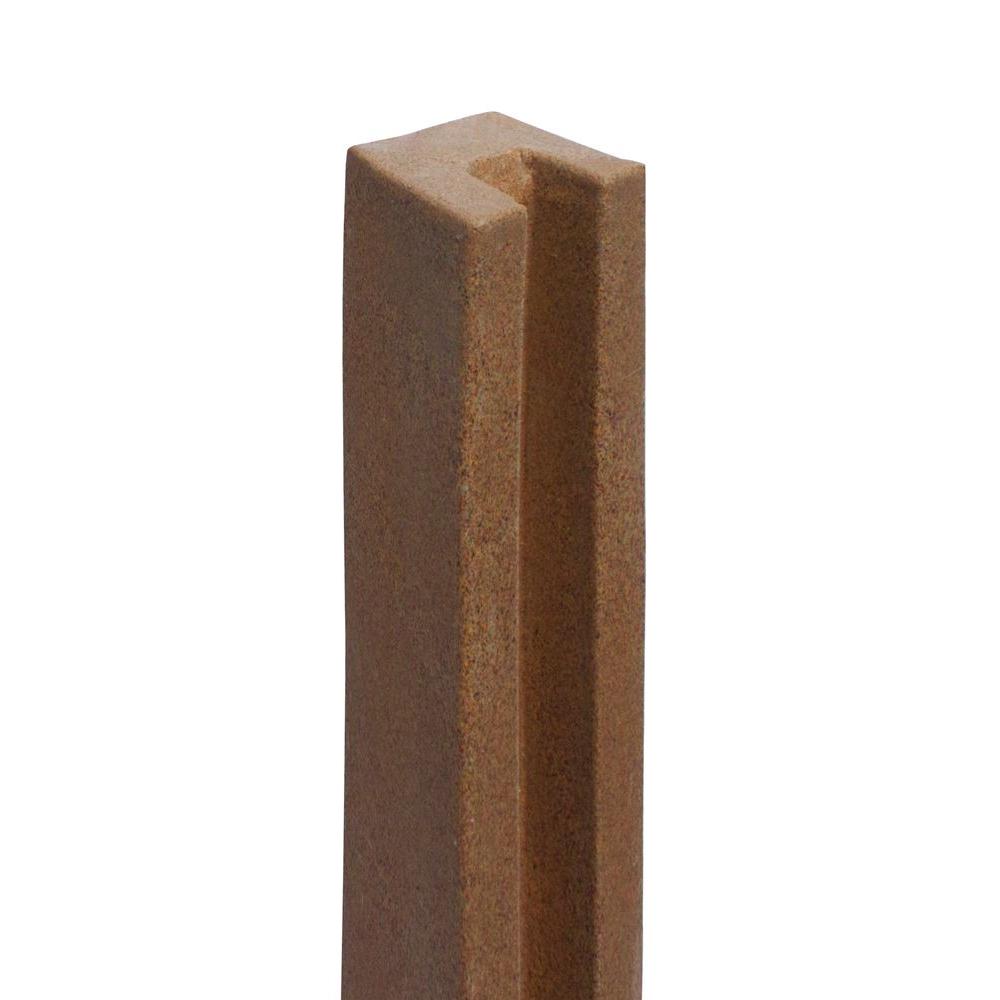You say the room is above the kitchen and family room. Does this mean the room is on the top flor? If so, you could be exposing attic insulation.
Beams used for concealed construction is often of a lower grade and may have large or missing knots, checks, etc.
Often roofing nails will penetrate the roof sheathing and you’ll need to cover the roof sheathing and nails. (When the drywall is removed, you’ll need to “deal” with the nail holes too.)
Of course you’ll need to reroute any electrical, heating ducts, drainage pipes, etc. Beams with holes drilled for electrical wires, etc. will need to be patched. Or, you’ll need to create a design scheme that is rustic so the holes don’t matter.


