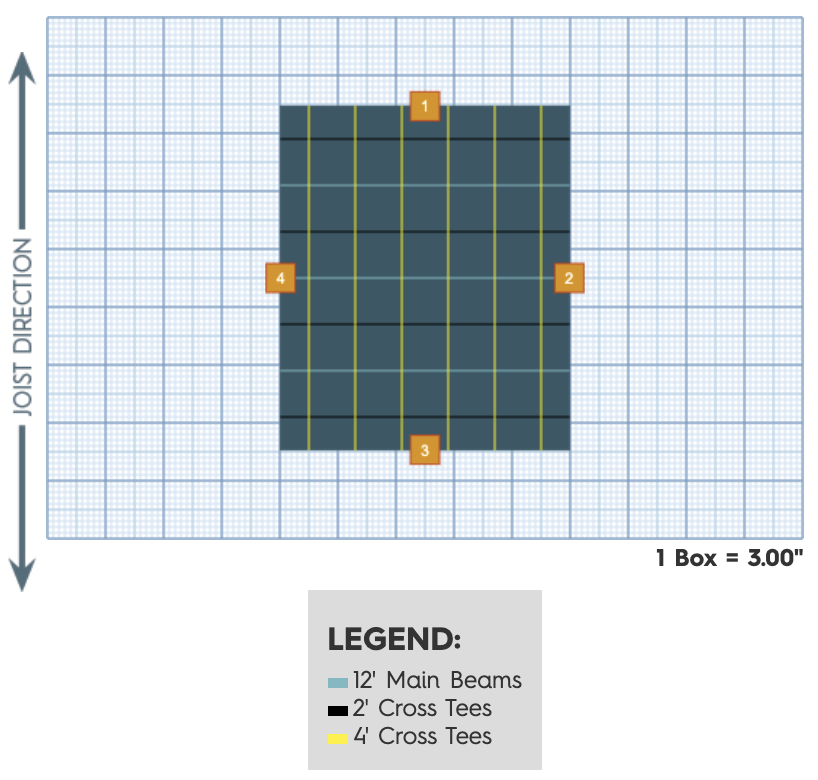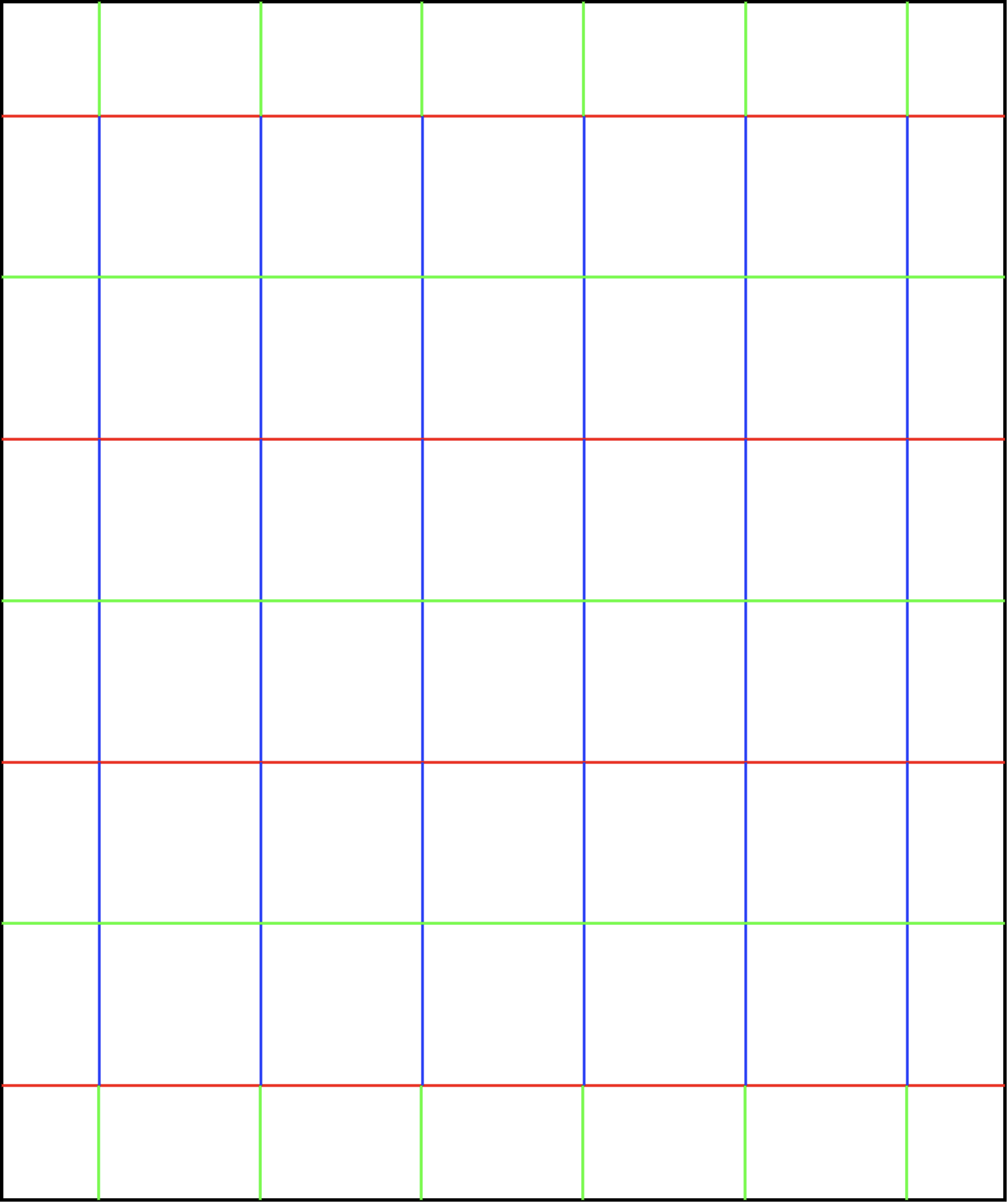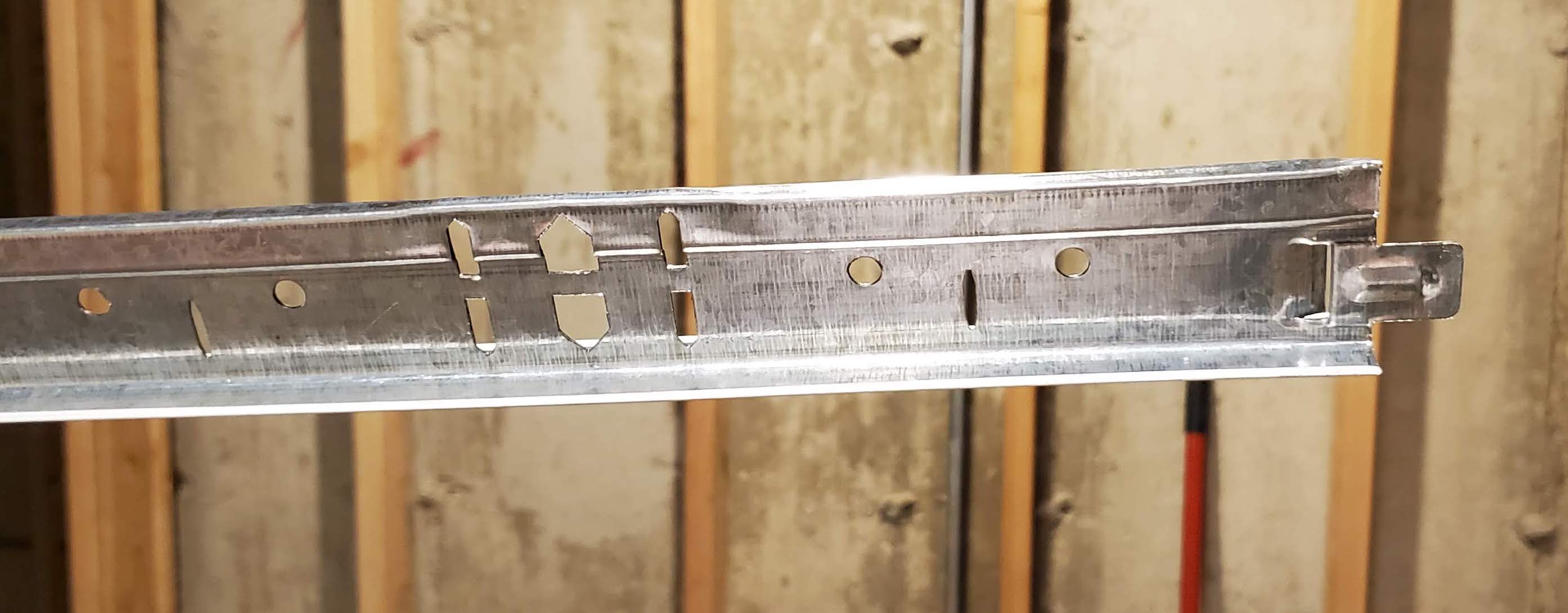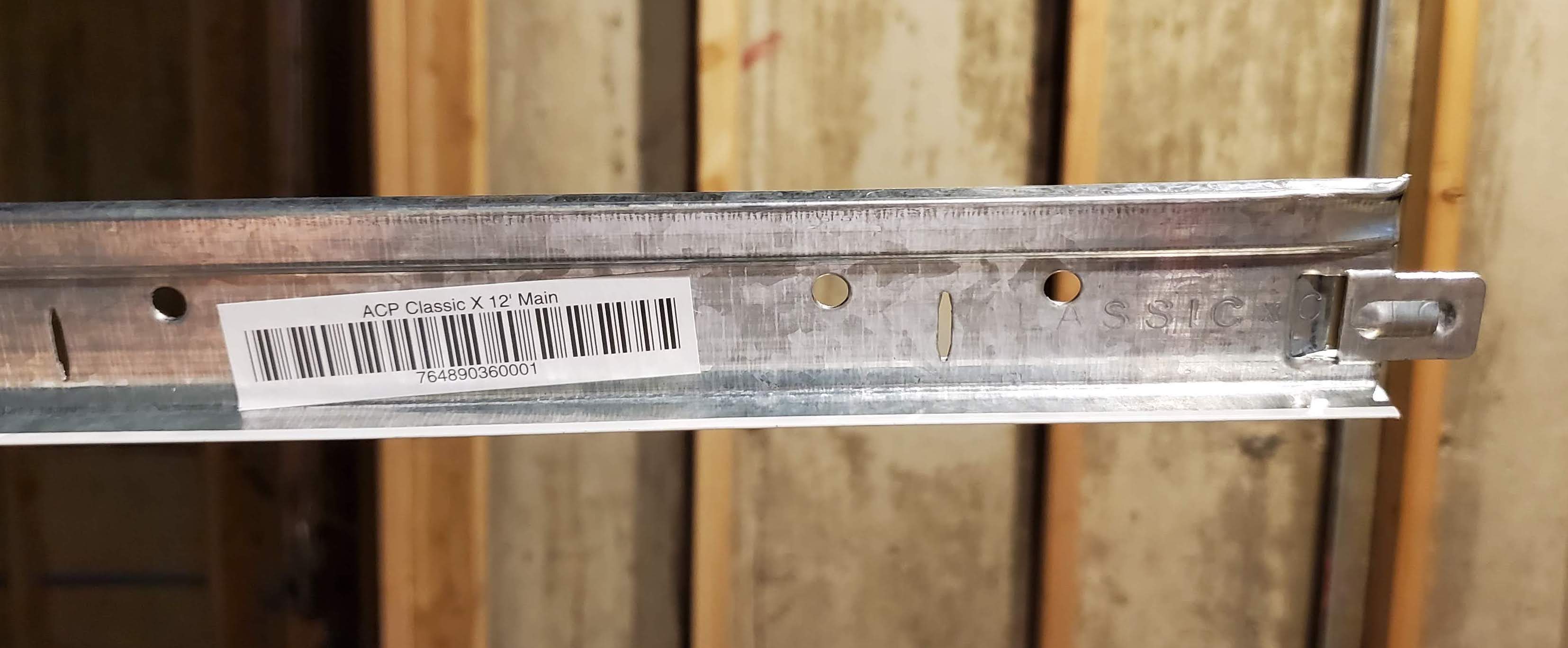I'm planning on installing a dropped ceiling and have a couple questions. For reference, the room in question is 12' 5" x 14' 10" and I'm going to use 2'x2' tiles.
Question 1
I've plugged these dimensions into Armstrong's calculator and it suggests only using 3 main beams:
When I was planning it out, I came out with 4 main beams:
What considerations should I be aware of between the two (besides the counts)?
------------------------------------
| Type | Armstrong | Self |
------------------------------------
| Main 12' | 4 | 5 |
| 4' Cross Tees | 24 | 18 |
| 2' Cross Tees | 28 | 33 |
------------------------------------
Question 2
I have not been able to find a good guide or video which demonstrates how to splice together main runners. For the 5" that I am short, are there any other creative/simple options? Here are the ends of the main runner I've purchased:




