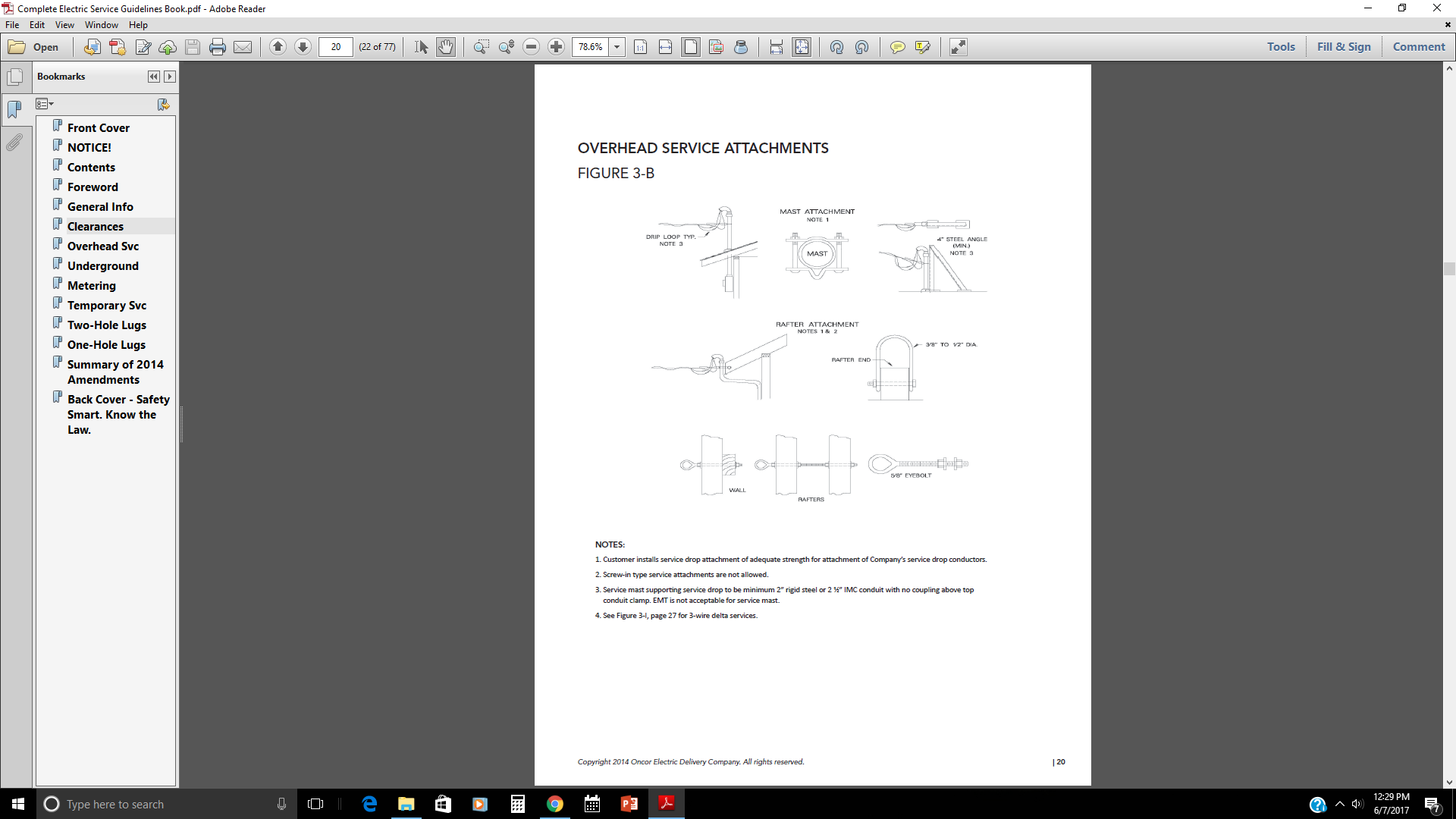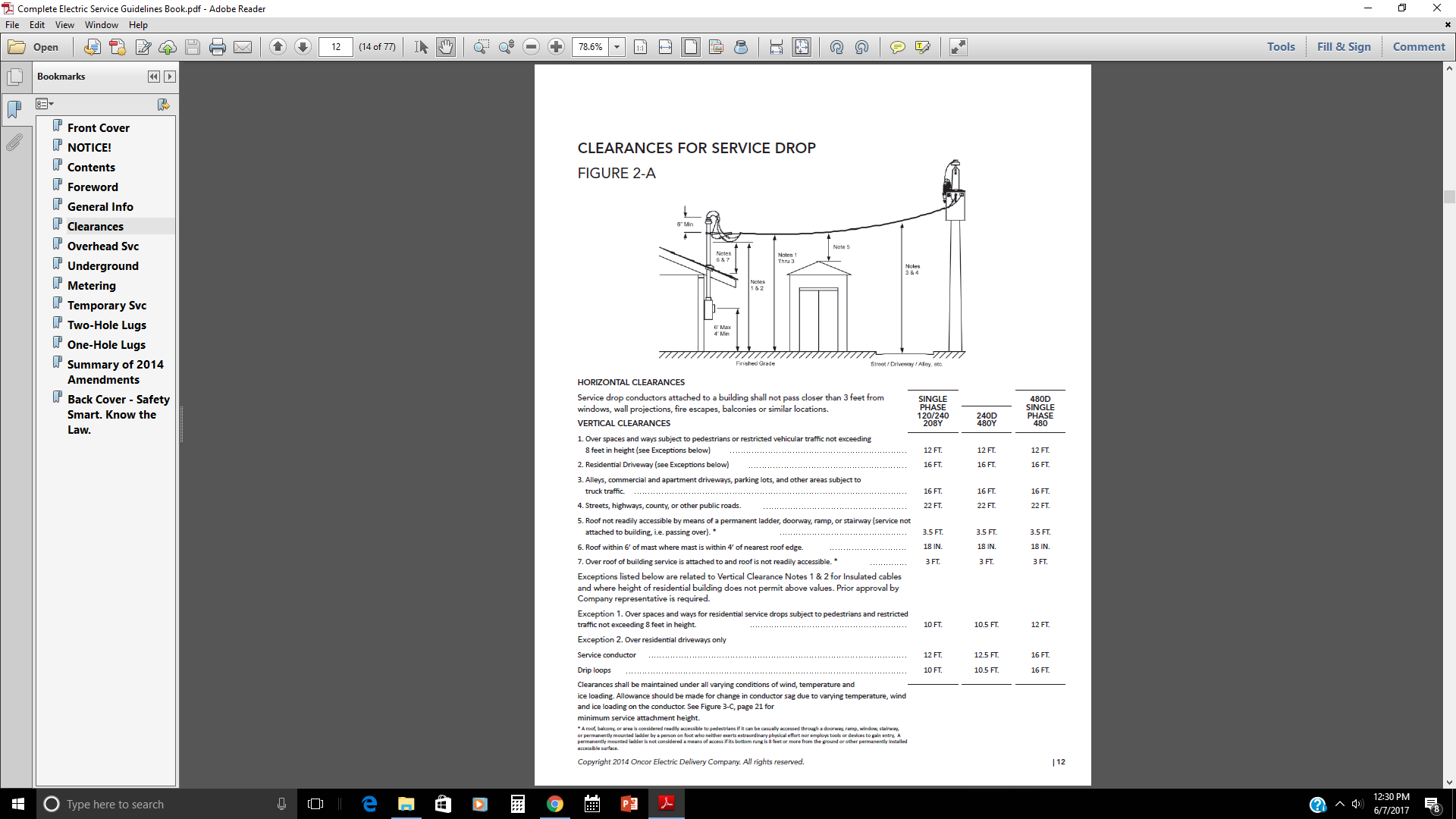I'm looking at running a new main line to upgrade my electrical service to 200 AMP and using some 2" metal conduit run horizontally for 12' on a sided house. What's the proper way to do it? This will have siding around it on the house
I'm worried mostly about flashing details. Does the pipe need to be extended away from the wall? Should I use blocking to hold the screws / pipe away from the wall so the siding can fully go underneath. What attention should be paid to the screw holes? Am I overthinking this? Do the screw holes need to penetrate the siding, or is there a safe way to slide the siding around without causing water problems.


