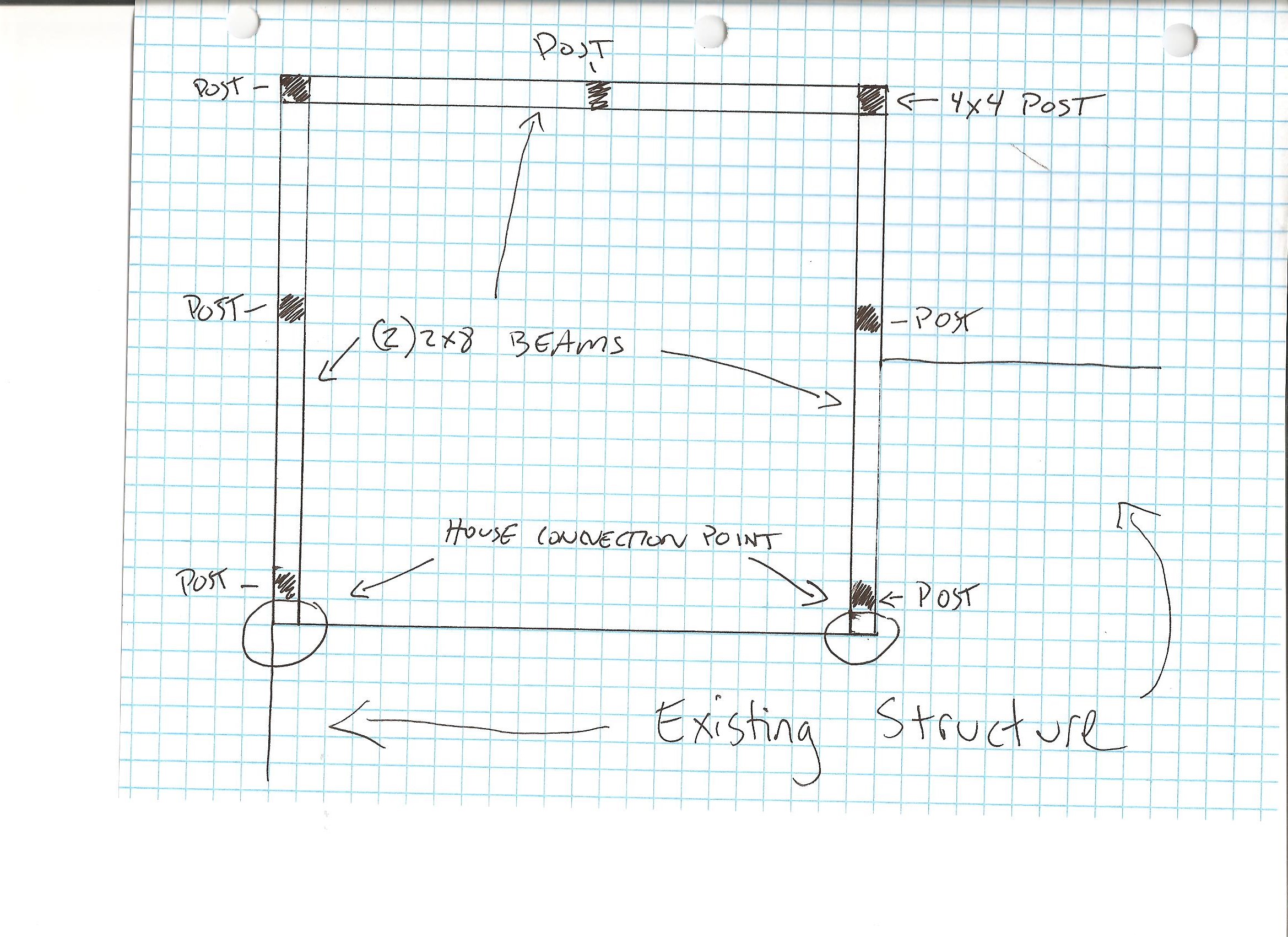The porch is 15'x20' and will be connected to the back of the house. The concrete piers, ledger, joists, and beams have already been installed. I'm now moving to install 4x4 posts and (2) 2x8 roof beams on top of the posts. I need to make a connection between the beams at two places to the flat side of the back of the house. It's been suggested I use a joist hanger like those used for the deck joists to connect the beam to the backside of the house after removing the siding that is in place. Is this the correct connection bracket or are there other options?
I've attached a picture to explain in better detail hopefully. I will be building a gabled roof on top of these beams and was planning to connect the first set of rafters to the side of the house as well with lags.

