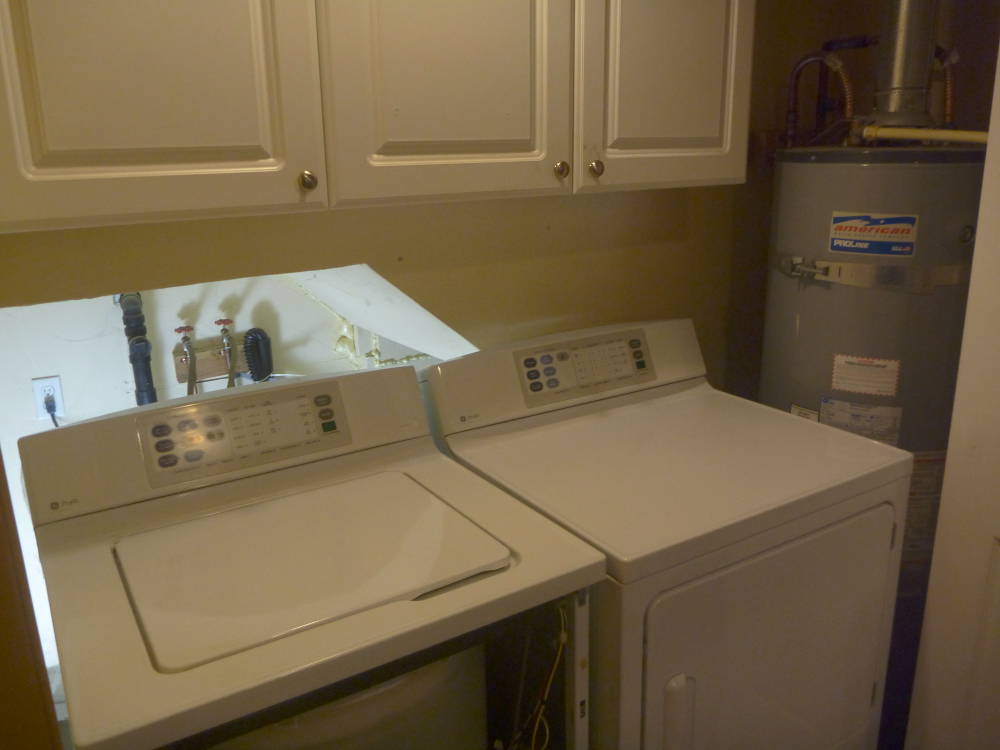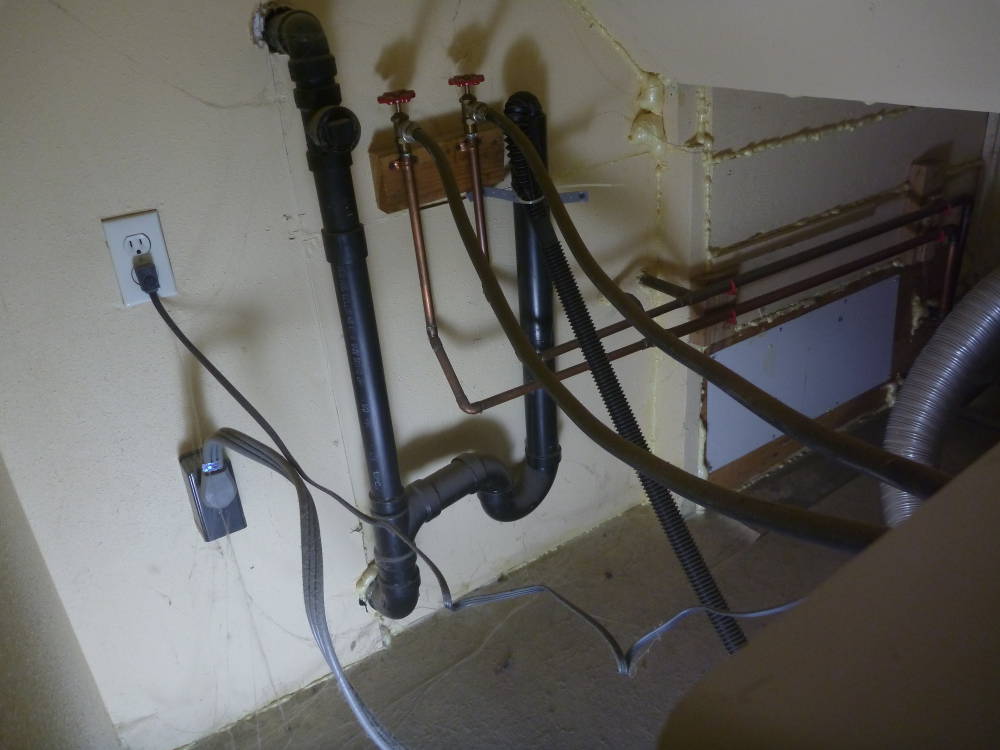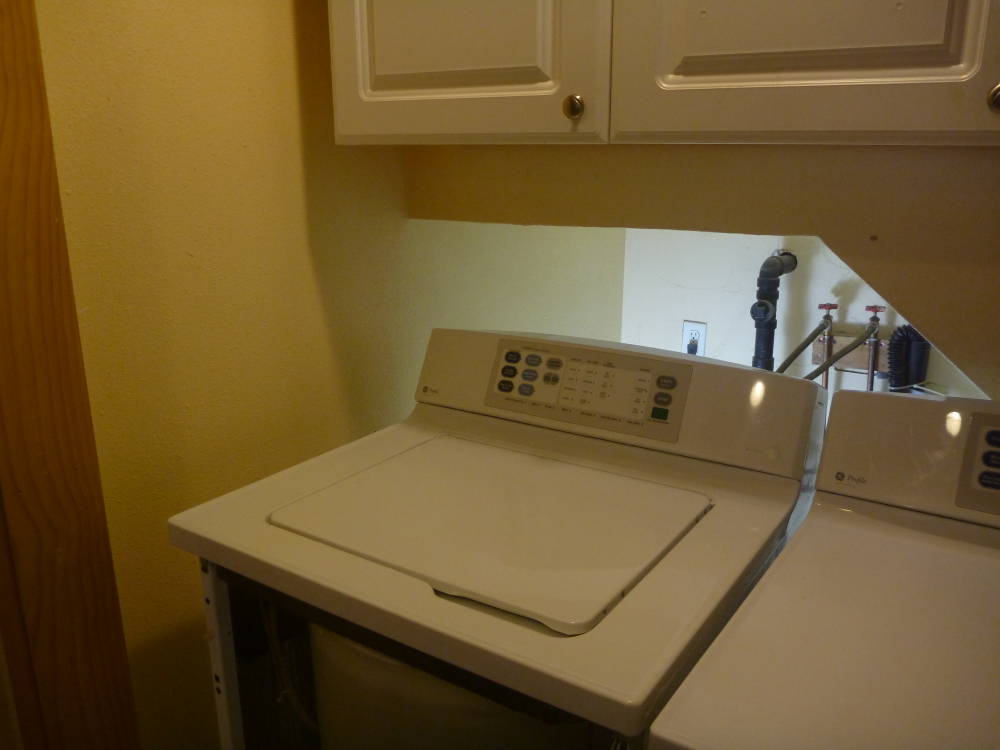EDIT: added info and added alternate locations.
Our washer and dryer hookups are located out of reach, 40" behind the appliances. They are mounted on what, in the 1940's, was the exterior side of an exterior wall of a one story house. What is now the den and laundry room became a carport eventually, then a garage, then a den and laundry room with an attached garage continuing the expansion. At some point, a dormer was built, and the stairs added. I've been here 4 years.
I will be moving them, probably to the left side wall, but possibly under the stairs (adding an 8 or 10" sofit of sorts) or to the wall behind the dryer. One 110V, one 220V, hot/cold water lines, and drain. Looking for tips and possible trip-ups.
The washer and dryer and water heater will remain as in the photos.
Here are a couple more pics of what I'm dealing with. The first shows the existing hook ups underneath the stairs. The second pic shows the (interior) left wall. On the other side of it is our den.



