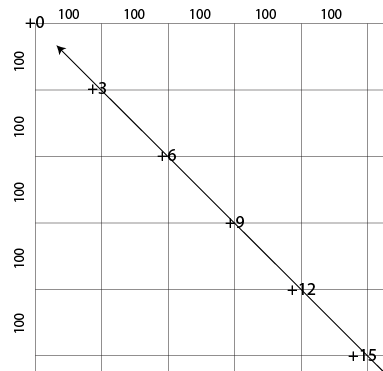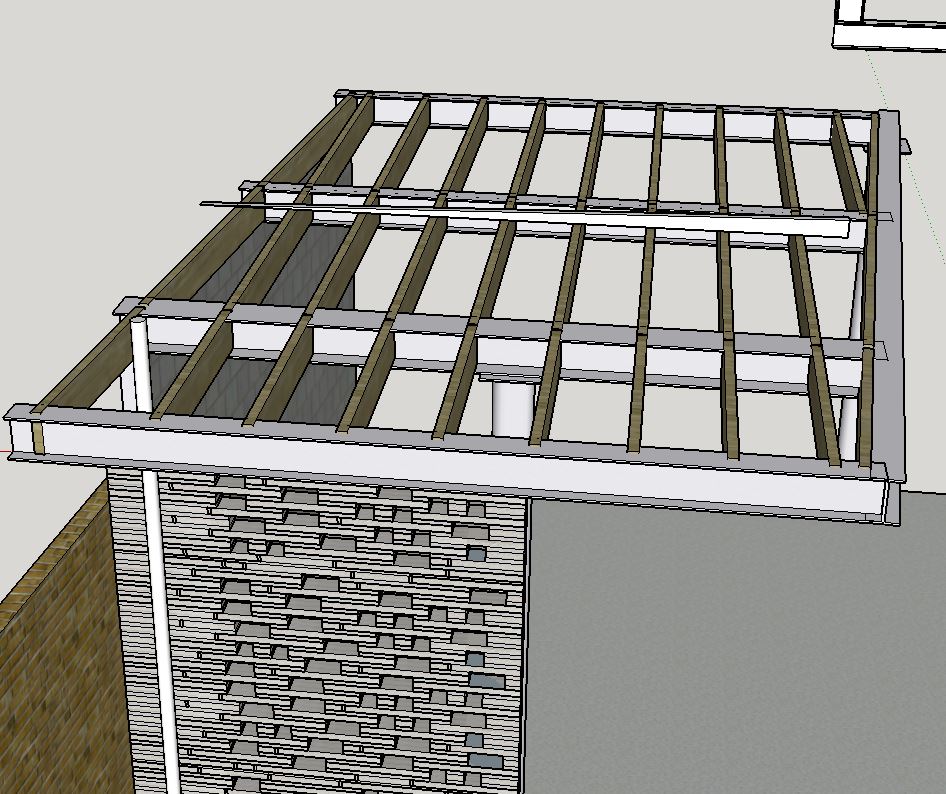It goes without saying that the full weight of the roof bears on the firring strips, and they are far too thin (in places) to carry that weight across any gap. They can only run along and atop joists.
You do not want a roof to puddle or otherwise impound or store water. The slope of the "flat" roof must be steep enough to assure this doesn't happen, even with the normal build tolerances and settling which will occur. With that in mind...
Close your eyes and imagine your perfect roof line. Now imagine the existing joists are tall enough to reach your perfect roof line. That gap is what you need to fill with firring strips. I would not worry about the crosswise slope of the firring strips, that won't matter much. Just get the longitudal slope correct.
And each firring strip will be custom. That's how it is.
How on earth do you lay that out? Computers are no help. Computers only help you automate what you already know how to do. They don't solve problems for you. So close Google Sketchup and grab a piece of graph paper. Old-school! Let's revisit how you slope a roof the simple way: suppose our code requires 2 in 100 slope.

OK, so we want to fold the roof so it tends (tends!) to dump in a corner. It's not as simple as simply having two 2% planes intersect, because the intersection will be less than 2% (whoops). But let's divide and conquer. To make sure we keep our Code required 2/100 slope, let's strike out at the diagonal first. A 45 degree diagonal is 1.414 times longer (Pythagorean theorem) so at 2% rise and 100 square, we must rise 2.88 on the diagonal (3 is good). So let's strike that first.

The rest of the roof needs the same minimum slope.

Next, since the roof is basically two planes intersecting, we are able to interpolate (fill in gap numbers) within each plane. That is a matter of 0 x 6 y 12 z "fill in the missing numbers". Don't interpolate across a plane boundary.

The math gets a little more complicated if you're not on 45 degree angles. You may need to roll out Pythagorus's theorem again.
Now follow the lines of the joists. That reveals the shape your firring strips must be. It's funny, even though this started complicated, it ended simple. That happens. You can do any design or complexity of roof this way. The key is knowing where your planes are, so you know where to transition.
It's up to you whether you cut the firring strips custom, or composite them out of pre-made layers (e.g. a 3% taper on top of a piece 6 thick).
From your roof and your materials, you will have to figure out whether to try to bend your plywood/OSB around the bend(s), or cut. If you cut, consider reinforcing it so you don't have weak edges unsupported.





