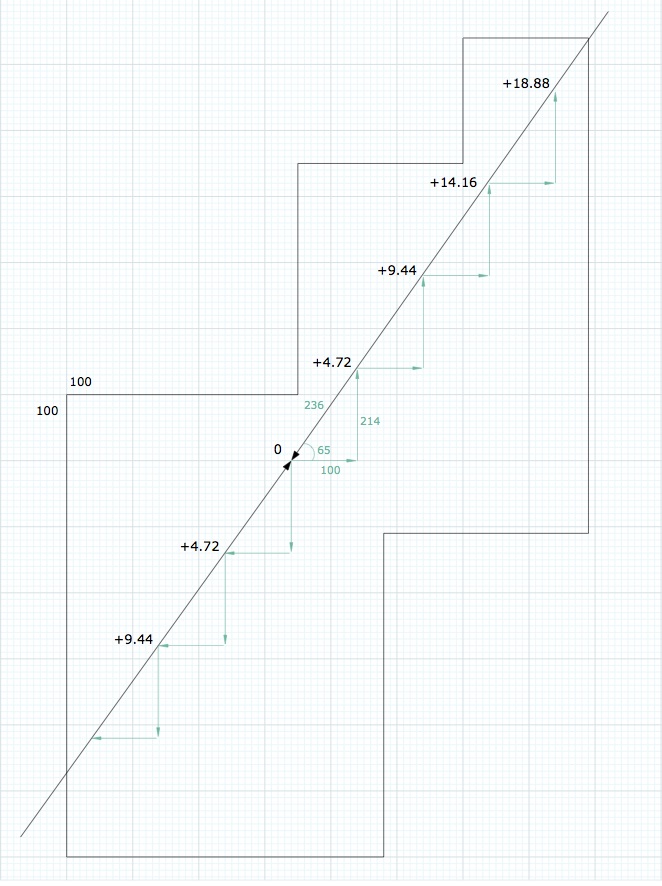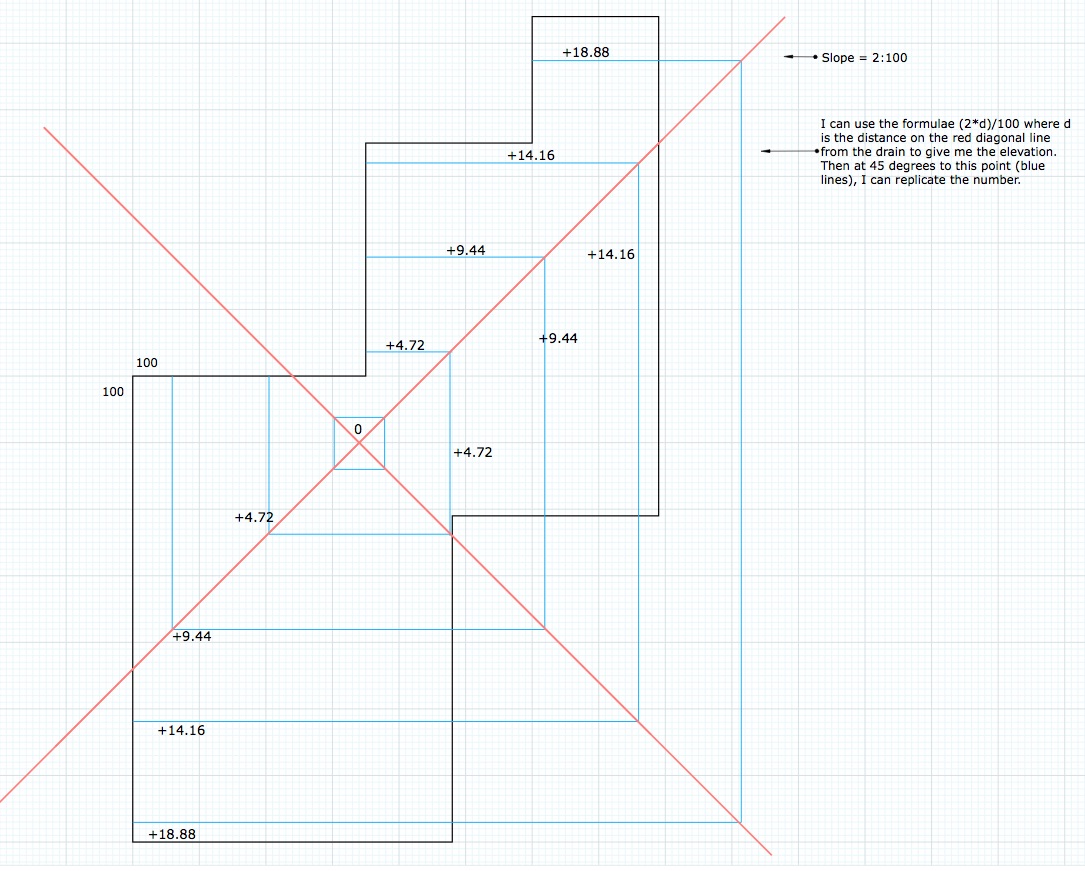Start by laying out your valley as you have done, install the valley boards
(you'll also get a valley at approximately 90 degrees to this valley, where the planes of the two ends of the house meet, so leave space for that)
Now all you need to do is construct the planes so that they slope at an angle approx 45 degrees to the valley in the general direction of the drain 1:100 is probably enough slope for the planes.
you also want the slope to be away-from or parallel with the edges of the roof to prevent rivers from forming at the edges of the roof, anything between (30 degrees to 60 degrees direction of slope relative to a 2:100 the gutter will get you at-least 1:100 slope on the plane)
Making the slope go one way makes the lines of equal height (isoheights) go perpendicular, so you can copy the height of the valley board along along the lines of equal height. This short-cut can be seen in Harper's answer, although he doesn't call this result out, and in-fact disguises it by using two colours
The extra valleys caused where the planes meet will be where both planes have the same height. the direction these take can be determined by projecting lines of equal across the two planes and seeing where they intersect.
The bottom left corner is problematic, an angle of less than 30 degrees to the valley is needed there to avoid making a river against the edge of the roof.
that's going to result in too little slope, you may need to steepen the valles in that direction to compensate.


