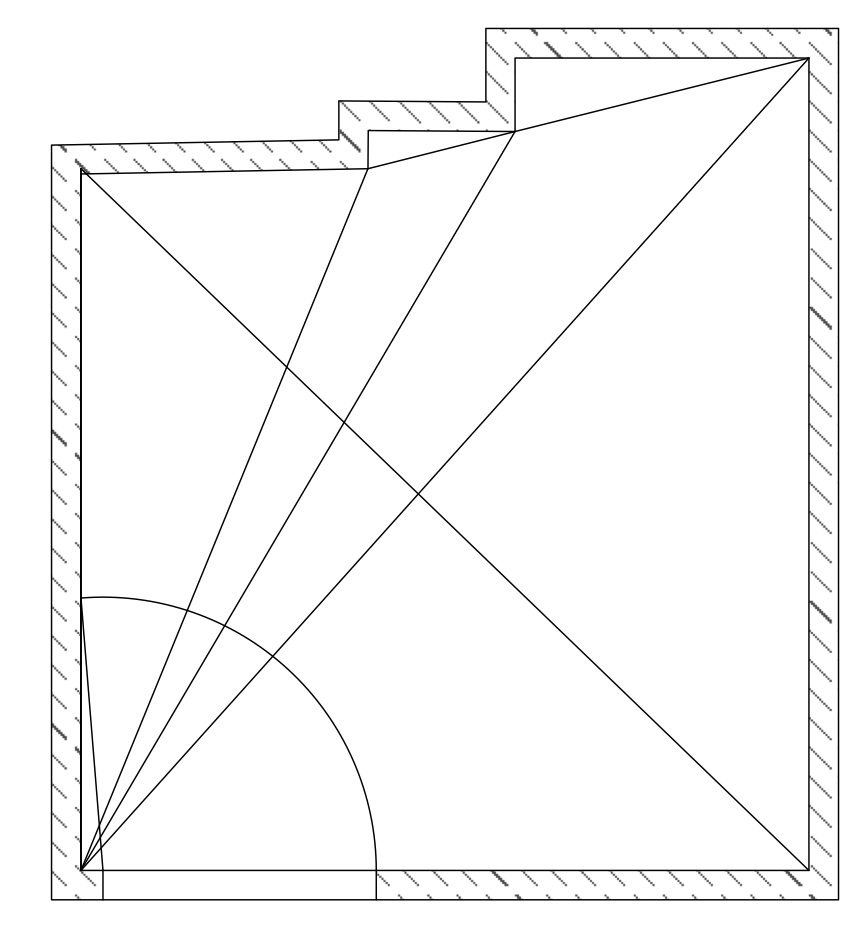I am faced with the task of measuring a room that has no right angles. The room has the following layout (this sketch in not scaled, there is also a window in the right wall which I omitted here):

I want to measure the room as accurately as possible, because I want to create a plan for a friend who is a carpenter to cut some plates for a subceiling, and I would like for them to fit.
My current plan is to measure the diagonals shown in the sketch as well as all the individual wall-segments. This should give me the information to construct an accurate plan without actually having to measure the angles of the corners.
The measuring is complicated by the fact that I cannot measure on the ground, because there is furniture in the way that I cannot move. Also, since the walls are really crooked, I want to take the measurements at the hight at which the subceiling will be built. The longest diagonal is about 6 meters.
How do I measure this room accurately? Is my approach sound? How can I measure these diagonals accurately (preferably without having to buy a laser-measuring-device)?
