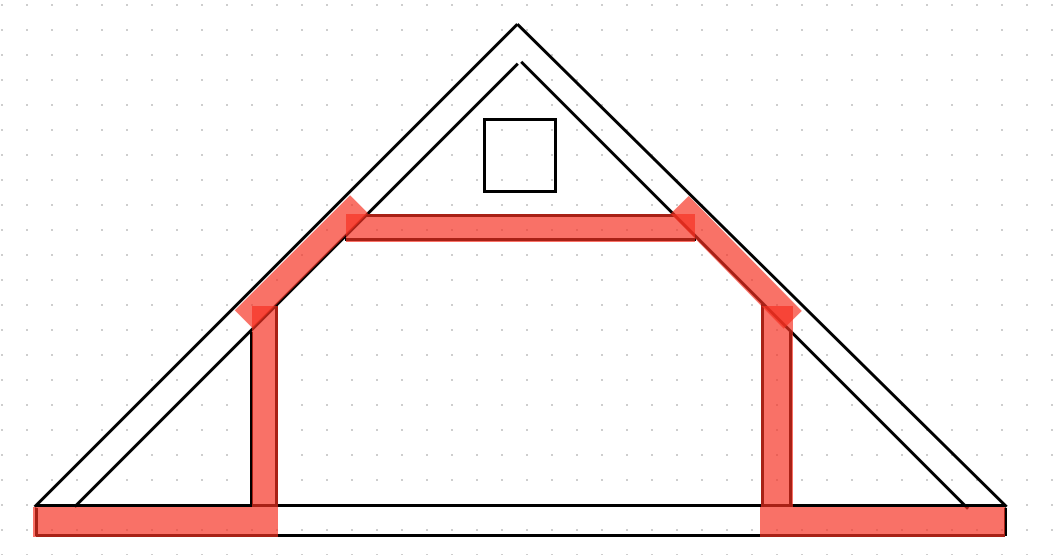I just moved into a house with a finished attic. The second floor of the house (below the attic) is regularly 10 degrees warmer than the first floor with the AC running nearly constantly. I decided to open a wall in the finished attic and noticed that the knee walls and the floor between the knee wall and the rafters are not insulated. There is some insulation in some of the joist bays, but it's mostly falling apart or completely missing. There's also a ceiling mounted to the collar ties between the joists, and sloped wall between the ceiling and the knee walls. I have to assume based on the state of the rest of the insulation that these areas aren't properly insulated. Here is a diagram of what the cross section of the attic looks like, the red areas are where I believe insulation SHOULD be:
My question then: Is there a way to go about fixing this that wouldn't require fully gutting the attic, tearing down the drywall, installing new insulation, and reinstalling drywall? I can easily insulate the knee walls and the floor between the knee walls and rafters with minimal damage, but the sloped wall and ceiling seem like they'd be nearly impossible to do without just removing all of the drywall first.
Some additional info: The attic has gable vents, soffit vents, and a ridge vent.

