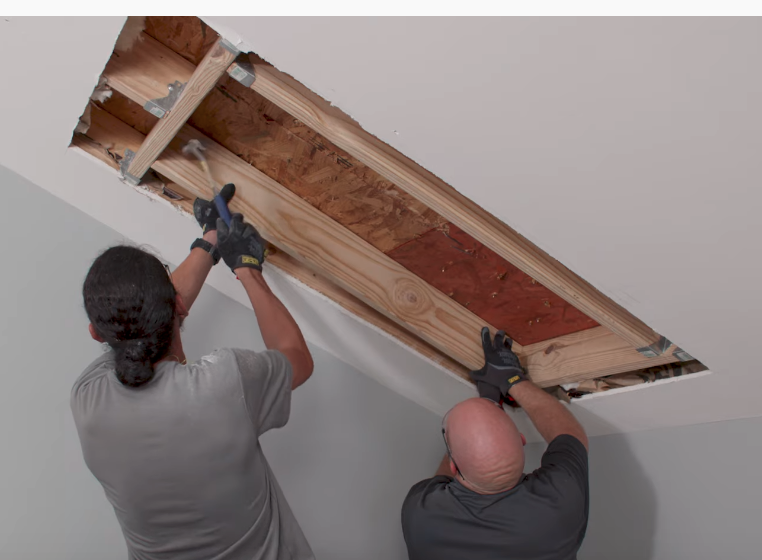I want to bring a professional to install a skylight in our bathroom since we have no windows or outdoor light coming into it.
I wanted to install it in the middle of the bathroom. The contractor and I looked in the bathroom and the contractor noticed a drywall screw indicating a framing member in the middle and said they could not put it in the middle of the bathroom but would have to put it more towards the left or right of that member. I'm not sure what type of member it is (updated info indicates it is a truss, not just a joist).
I didn’t like that idea and he said I could put one window on the left and one in the right but not in the center of the bathroom due to this wood.
However, I later found a video from Lowes about installation of a skylight. You’ll notice at 56 seconds into the video up to 1 minute 5 seconds when they are cutting through the drywall to install this sky light they too ran into framing which might be similar to what I have run into.
On the video they mention to simply remove this piece of wood. As you watch the video you see the installer cut this piece of wood. This is what I thought the contractor could do. Is this right?

