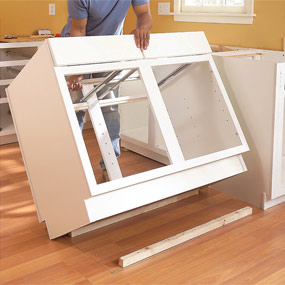I am installing a 5' x 3' kitchen island consisting of two base cabinets. Once I've installed the two base cabinets, SilestoneUSA will install a quartz counter top.
My plan is to screw two parallel 2x4 blocks/cleats to the floor, then screw the cabinets to the cleats, as pictured here:
source: Step #6, photo #11 of Installing Kitchen Cabinets
Given the layout of our kitchen, the cleats will run parallel and in-between joists. This way the screws I drive through the cabinet into the cleats will be hidden by the toe kick. These cleats will be screwed 8" to either side of one joist. Once everything is finished, I think most of the load be distributed on a portion of the hardwood floor ultimately supported by three joists... although full weight of the cabinet & counter will mostly be distributed in-between one joist!
The kitchen has a hardwood floor supported by 2x8 with 16" centering. The 2x8's span 11'6". The 5'x3' (15 sq ft) quartz countertop weighs about 18 lbs/sq ft. Can my floor support the weight of the counters?
Here's a picture of my plan:
2x4 cleats will be drilled into floor. Masking tape marks approximate location of 2x8 joists spaced 16" apart.

