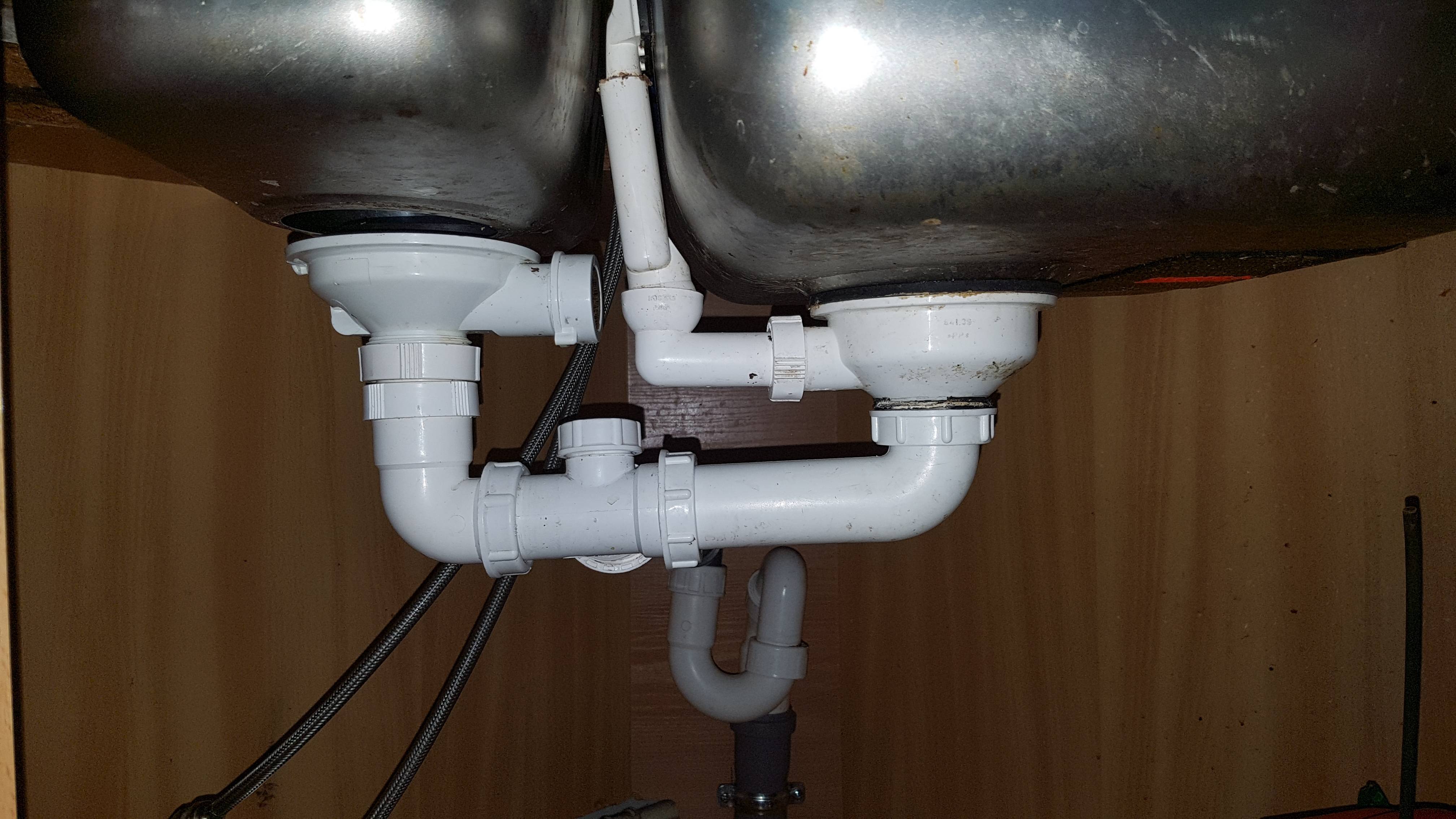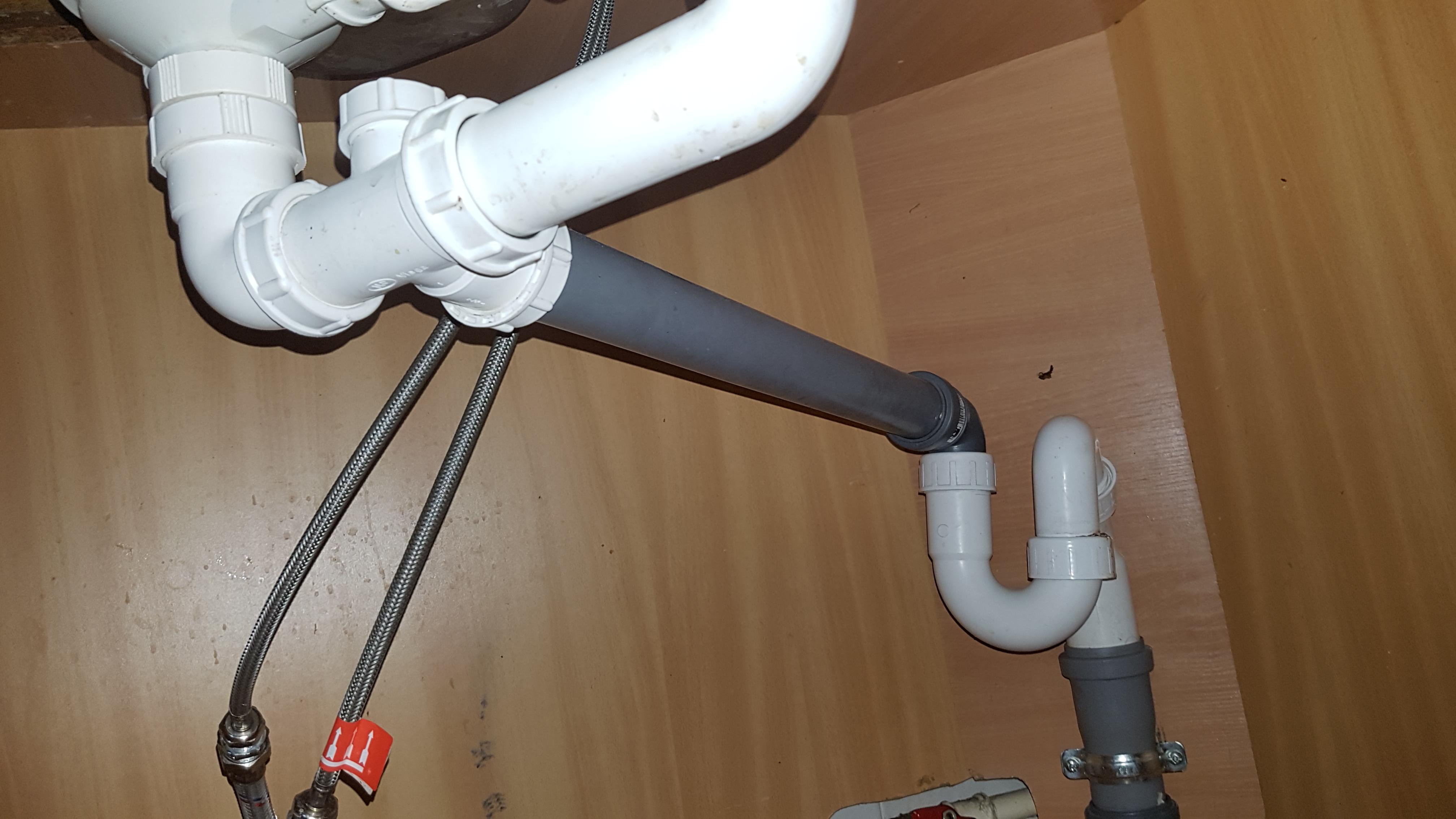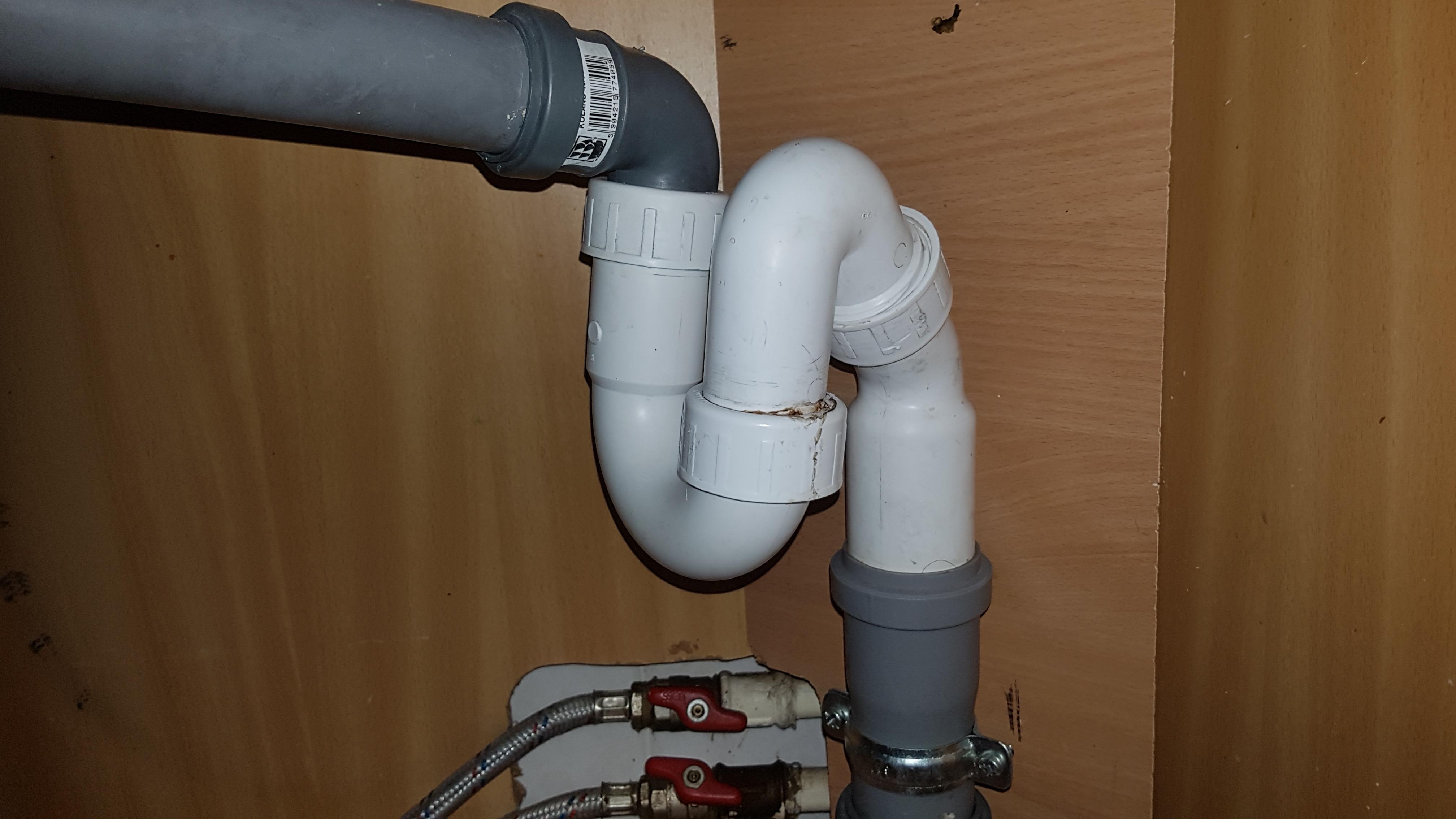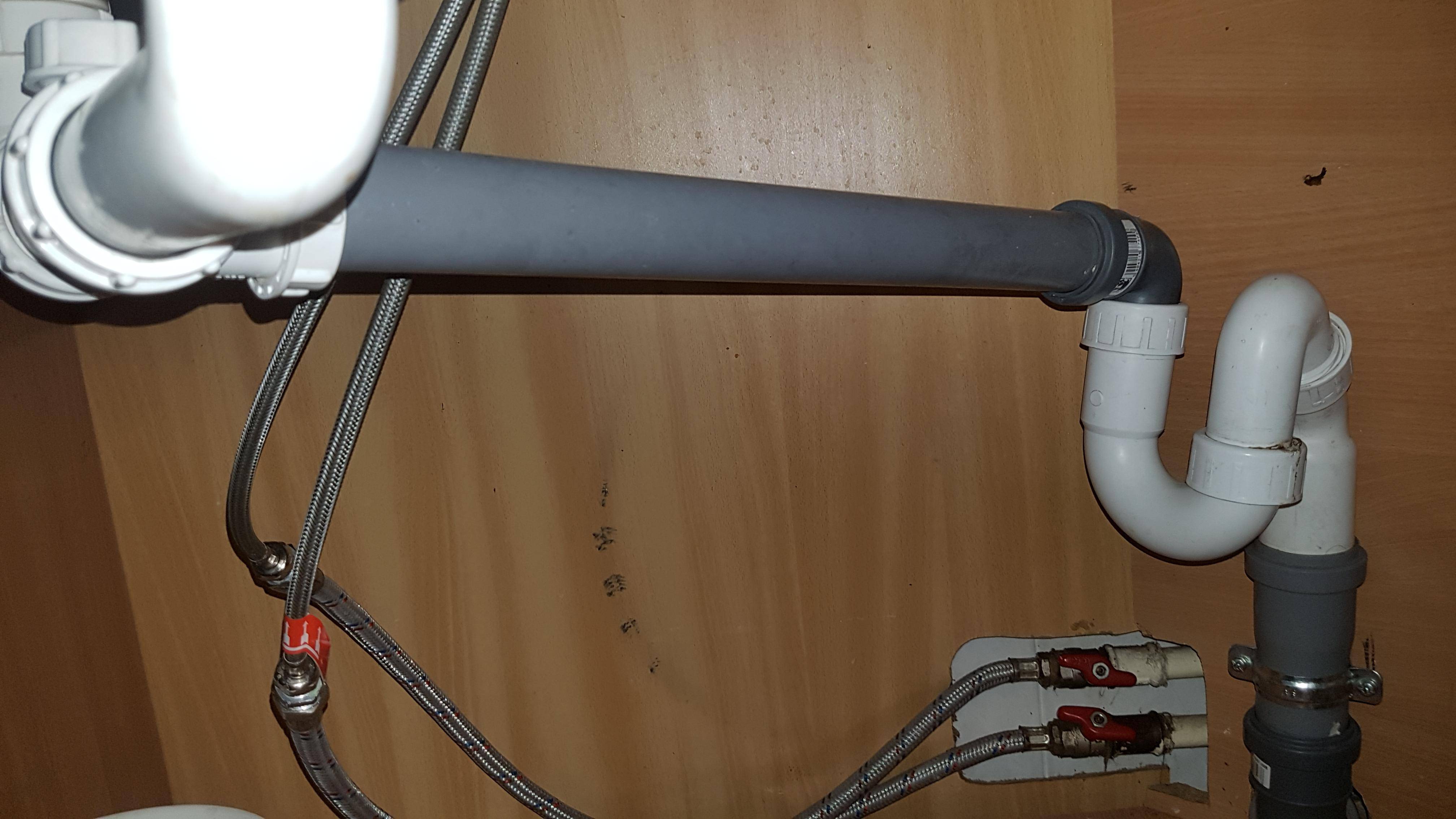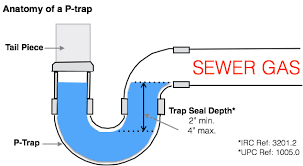This dual kitchen sink is causing a bunch of problems, mainly clogging up at the S bend.
I am a complete noob when it comes to plumbing, have never plumbed anything before and have no knowledge about pathing pipes etc. I hope someone can suggest a better path or an easy-ish fix to get better flow and not have the thing clog every 6 months.
The distance of the long dark gray pipe is around 50cm (~20in). Due to how far the outlet (?) is I'm guessing that's why the S bend (?) is all the way at the back so that it's easier to fit stuff underneath the sink. Is it possible to re-plumb the S bend and have it less prone to clogging, or does the entire path need to be redone?
Previously this sink had a garbage disposal system that eventually died and was converted to just be a dual sink. The left side apparently has missing hardware that prevents it from being connected to the sink itself, but that's a problem for a later time..
As I have no institutional knowledge, if you suggest something please provide a link to parts or a drawing so I have a visual reference, I really have no idea what I'm doing. With COVID still rampant getting a plumber to fix something this "trivial" is almost impossible from calling a dozen or so plumbers :(

