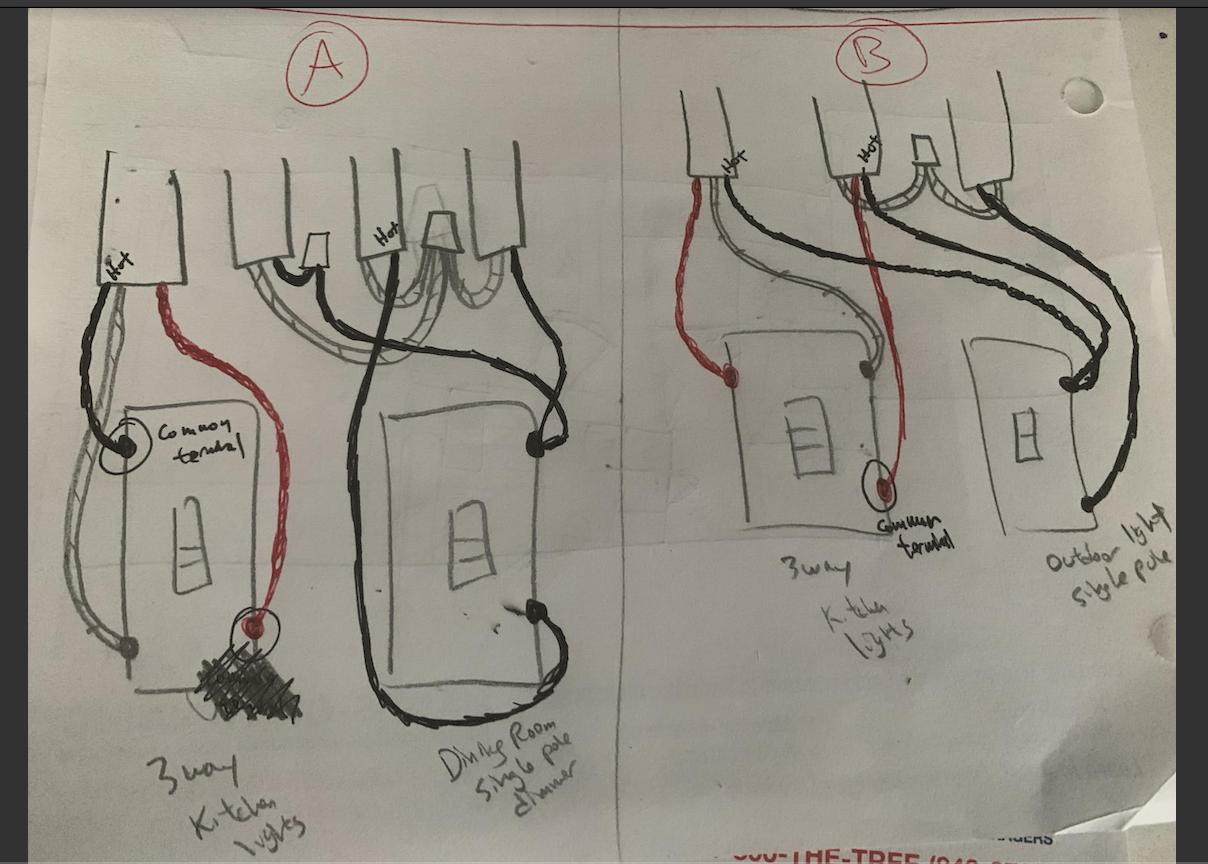I've been researching this for about 8 months and finally learned enough to be able to ask my question properly.
Background: Bought a house last summer that was built in 1966 but since renovated maybe 10-20 years ago. The kitchen has a 3way switch which controlled 2 ceiling dome lights, one in the middle of the kitchen and one over the breakfast table area. Each switch is in a 2-gang. Switch A (diagrammed below) is ganged with a single pole, dining room dimmable light. Switch B is ganged with an single pole switch for an outdoor light (also see below).
What I've done so far: I have replaced one light with a track-lighting... and the other ceiling light I replaced with a small ceiling fan w/light. The 3way switches turn BOTH on at the same time, that has not been altered yet.
One issue I noticed: Once in a while the fan w/light will turn off and immediately back on again. It sometimes happens every 5 minutes, I assume too much load on the kitchen circuit maybe.
What I ultimately want to do: I want switch A to only control the track-lighting. I want switch B to only control the ceiling fan w/light. I want to know what I need to do. I can't tell if the lights are in series or in parallel with each other.
Diagram: Here is the existing wire diagram of both switches.

