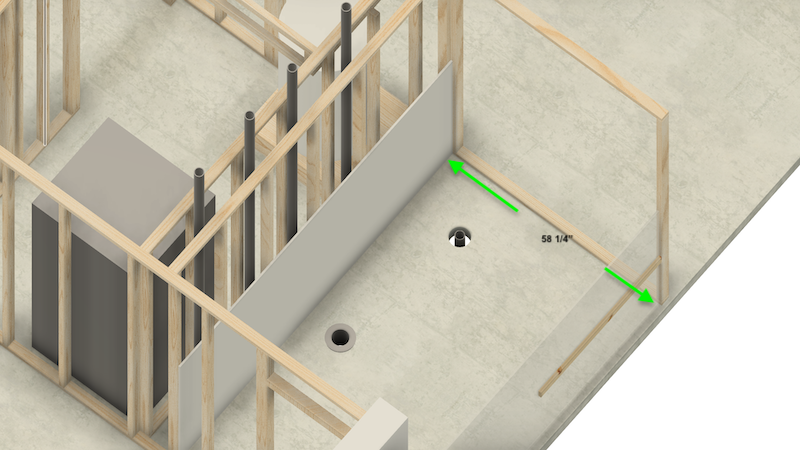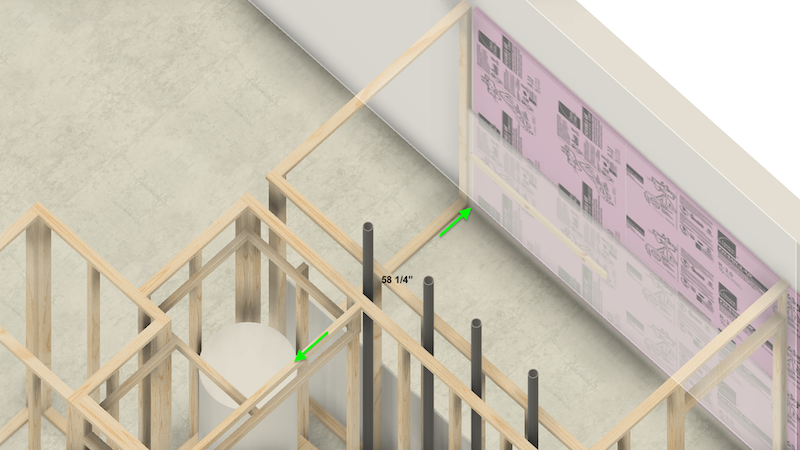We have a 1 3/4" bath situation in our house. Like many 1970's ranch style homes, the floorplan's master has only a single vanity, toilet, and shower. The guest bathroom, which is attached to one of the bedrooms, has a tub (likely because that's where the kids would be.)
The original floorplan design called for 3 bedrooms. Ours is actually two, where the "master" is actually smaller than the space that's opened up by removing the partitioning wall that made the 2nd, and 3rd bedrooms. So, in short, our master is not really a master, and the 2 bedrooms that are now one serve as the master for us. Consequently, it is where the full bath is and we don't need a bathtub in the master bath. To complicate things, that makes our master bathroom the guest bathroom when we entertain. Bleh.
Knowing all of that, we were considering swapping moving the tub to the "master" and the shower to where the bath is.
Hurdles
Drain Location:
For the current bathtub location, we can simply adapt by installing a linear drain with a curb-less shower. For the new location, the drain is off the walls by about 13", so we'll need to either re-plumb, or elevate the tub and run the pipes under.
Bigger Issue and Question:
Where the tub is going, we have studs on the faucet end, and block wall on the opposite end. The distance from the block wall to the stud is 61". We need to insulate the block wall with 1" foam and then add 3/4" furring strips for the drywall, and then 1/2" X 2 backer board or drywall.
So, that's 2 3/4" eaten up from the available rough opening, reducing the available finished space to 58 1/4".
Would it make sense to put a 54" tub in this space? If so, what would I do to frame out that anomaly and not have it look like garbage?
The wall will be tiled above the bath.


