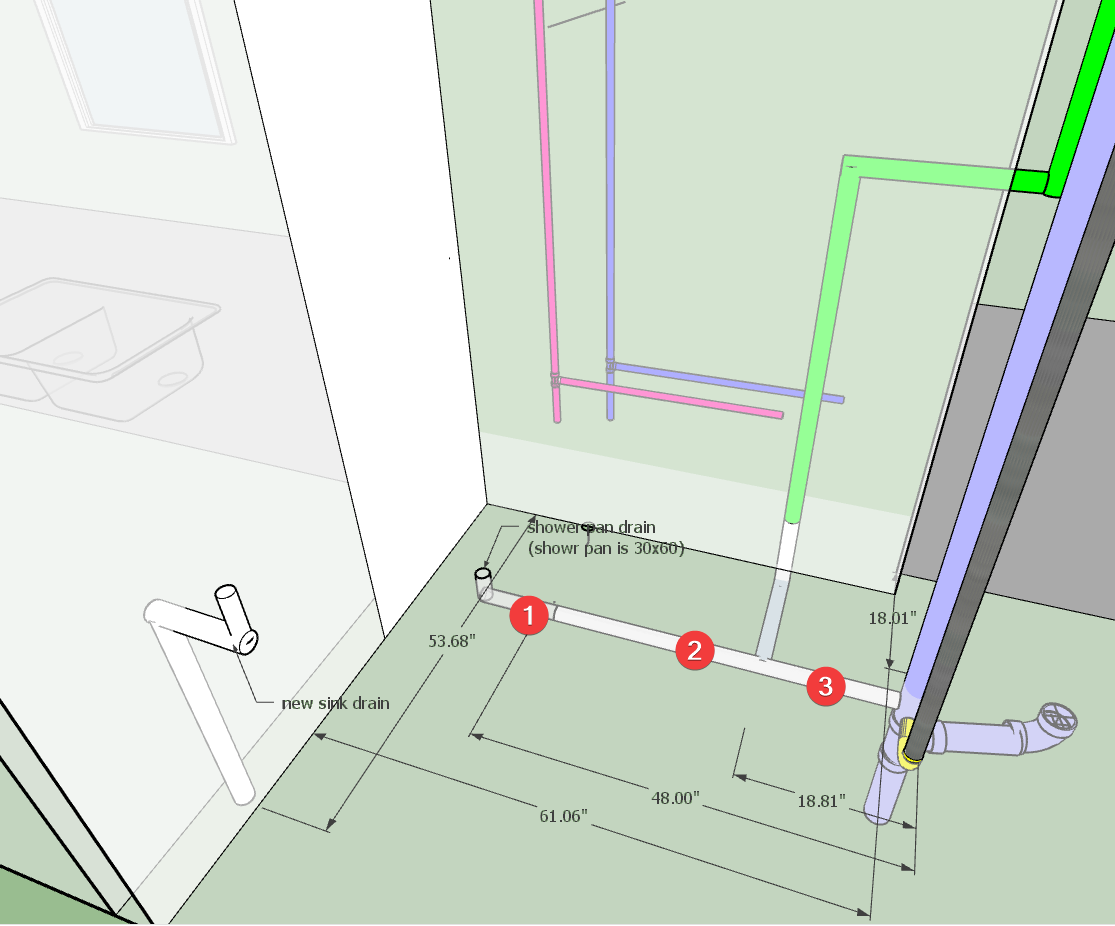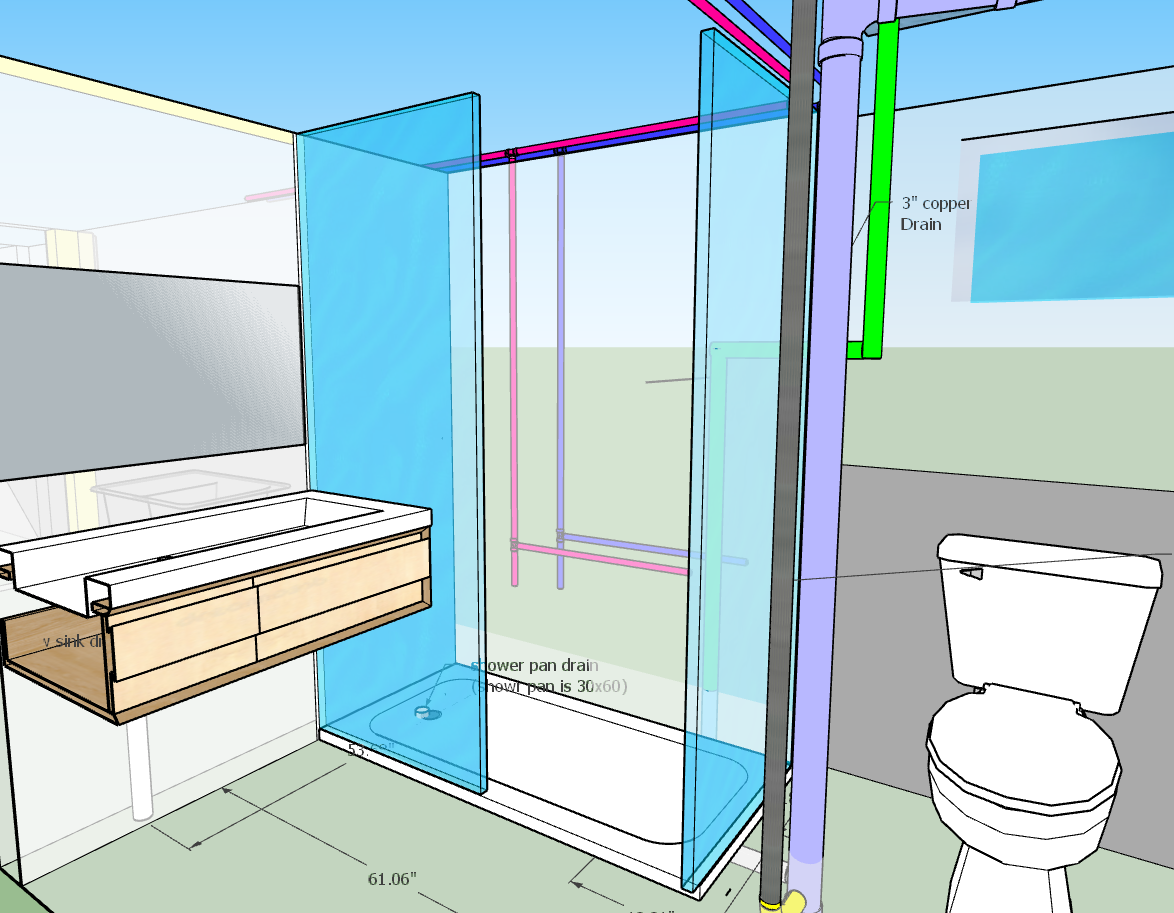Which of the points 1,2,3 is the best to connect the drain of the new sink in the below picture? The green pipe you see in the wall is a dry vent (it will replace the vertical grey vent you see in the picture) The white pipes are 1.5" ABS and for the common section I would assume it is 2" (for now it is under the slab, I can't see it)
To avoid breaking more floor I could run the drain for the new sink through the wall and land near the shower drain end and add a common dry vent there. Is that a viable option?


