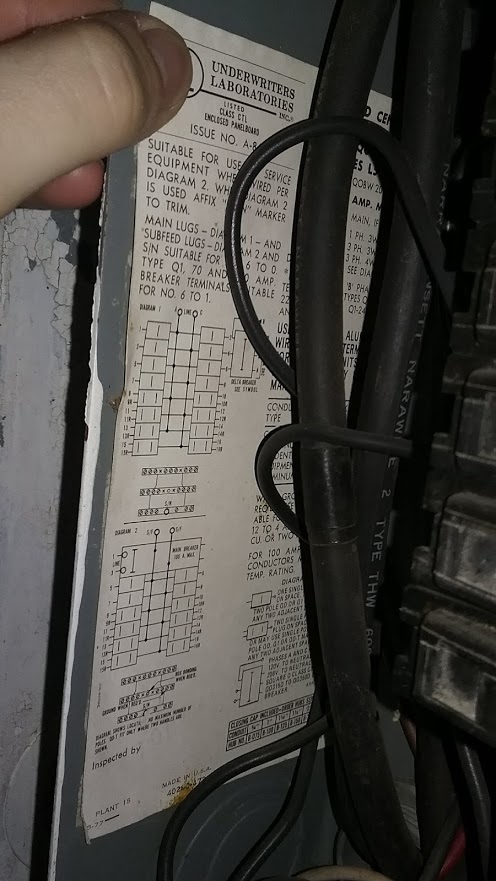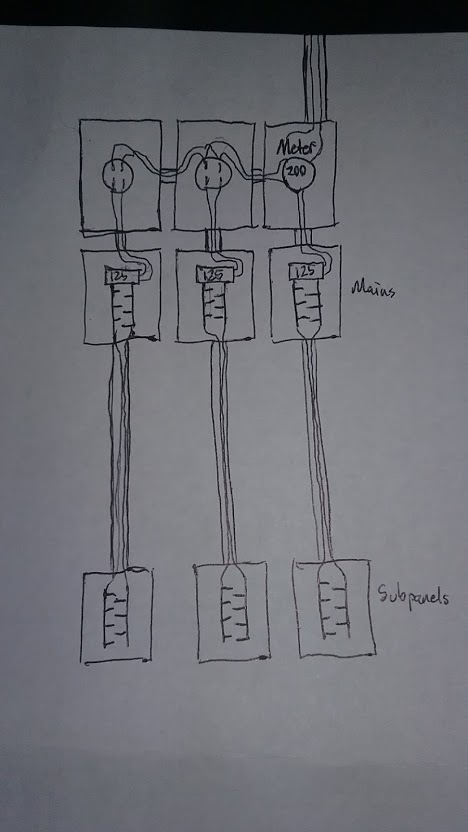This was a triplex at one point in time
What you are seeing here is an electrical system that was originally built-out for a separately metered triplex (or a duplex with commons/"house" loads) that has then been converted, along with the building, to single-family residential duty. Originally, there were separate meters in all three meter sockets, and each meter needed its own set of panels in order to keep tenants' loads from getting mixed up, which'd violate NEC 210.25:
210.25 Branch Circuits in Buildings with More Than One
Occupancy.
(A) Dwelling Unit Branch Circuits. Branch circuits in each
dwelling unit shall supply only loads within that dwelling unit
or loads associated only with that dwelling unit.
(B) Common Area Branch Circuits. Branch circuits installed
for the purpose of lighting, central alarm, signal, communications, or other purposes for public or common areas of a two-
family dwelling, a multifamily dwelling, or a multi-occupancy
building shall not be supplied from equipment that supplies an
individual dwelling unit or tenant space.
As a result of this, you now have a single-family house with three sets of panels in it, all with their own main breakers. This is fine, at least as of the 2017 code (albeit not in the 2020 NEC), due to what is called the "rule of six" or "six throw rule" given in NEC 230.71(A), paragraph 1:
230.71 Maximum Number of Disconnects.
(A) General. The service disconnecting means for each service permitted by 230.2, or for each set of service-entrance
conductors permitted by 230.40, Exception No. 1, 3, 4, or 5,
shall consist of not more than six switches or sets of circuit
breakers, or a combination of not more than six switches and
sets of circuit breakers, mounted in a single enclosure, in a
group of separate enclosures, or in or on a switchboard or in
switchgear. There shall be not more than six sets of disconnects
per service grouped in any one location.
Someone was lazy, and probably created a Code vio in the process of being lazy
However, when your house was converted to a single-family dwelling, whoever did the retrofit took the lazy way out. Instead of ripping out the metering hardware and replacing it with a single meter socket, they left the existing hardware intact and rewired/jumpered it for use with a single meter. This creates an issue, though, as you're most likely overloading the remaining meter socket by pulling the full rating of your utility service through it. This is because while you have a 200A service, the individual meter bases are likely only rated for 125A.
Fixing this issue will require converting this mess to use a single-position, 200A meter main. The good news is your utility does not seem to be picky, as their service requirements permit either ring-type or ringless meter mounting for residential services, 200A and below. (They require lever bypasses for larger or commercial services, which forces those to use ringless meter sockets, but that's not a concern for your situation.)
However, there are three pieces of bad news here. The first issue is that a single meter must be between 5' and 6' from grade level, so that it can be read & serviced without the use of a ladder. Worse yet, the service mast is on the right-hand side of this all, which is quite constraining as many combination overhead/underground meter-mains have their utility wireway on the left, meaning customer wires can't be routed out that side of the box. Finally, any changes to this arrangement will mean cleaning the whole thing up, since your utility forbids both double-lugging of meter sockets and the use of metering cabinets as junction boxes.
Given the physical constraints involved, our options for converting this mess to a single main breaker configuration are severely limited by available hardware, and to a lesser extent by space issues. However, there are still a couple of paths available to us if we do not wish to rip out all the hardware here and replace it, as the existing QO panels still appear to be mostly usable once the grounding and bonding is corrected.
Tap-dancing our way around these constraints
While replacing the existing "200A" meter-socket with a meter-main that has a 200A socket/main breaker and three 125A feeder-breakers in it seems like the most obvious way to fix this issue, the difficulty with that is that there isn't enough space above the right-hand panel to fit a full-sized meter-loadcenter combination without putting the meter well above the 6' maximum your utility permits for single meters.
This doesn't mean that we can't swap a 200A meter-main in for that socket while leaving the existing panels largely untouched, though. What we can do is take advantage of the NEC's feeder tap rules to use a 200A meter-main breaker combination to feed the 3 125A panels without having to mount 125A breakers in the meter-main. This allows us to use a smaller meter-main, and also gives us more flexibility as to what hardware layouts are available to us.
In particular, Square-D makes a suitable meter-main in the CQRA200 (one can also use a CM200S or RC200S with a QOM2200VH field-fitted, although the CQRA200 is a cheaper/easier-to-find solution). This part is a 200A, ring-style, single-breaker meter-main with enough neutral terminations for our 3 neutrals as well as the grounding electrode conductor to the meter base, and more importantly, it puts the breaker on the left and the meter on the right, unlike most other meter-mains and meter-loadcenters which have the meter on top or on the left. (There are some underground-only units with the meter on the bottom, but we can ignore these here since you have overhead service.) This replaces the right-most meter-base, where the existing 200A meter is located.
Now that we have overcurrent protection and metering handled, it's time to invoke the feeder tap rules in NEC 240.21(B), which is what allows us to connect 3 125A feeder wires to a 200A breaker without providing overcurrent protection at the point of origin. In order to do this, though, we have a few constraints we have to follow:
- The tap conductors must be protected from physical damage, which we can accomplish by running them in metal conduit
- They must not be too small (no less than one-third the size of the upstream breaker, to be safe in all cases where tap rules can be applied), which is satisfied here as we have 125A taps from a 200A main
- And they must terminate at an overcurrent protective device, such as the existing main breakers in your panels
With those rules in mind, we can specify the wires as 1/0 aluminum XHHW-2 single conductors in 1.25" rigid conduit, replacing the hubs atop the existing panels with Square-D B125s (unless they're that size already, of course). A T body takes the place of the center meter socket then, with the left-hand meter socket being replaced by a LR. The wires to the right-hand panel exit out the bottom of the meter-main to the hub atop that panel, while the wires to the center and left panels exit out the left side of the meter-main to said T body, where they go their separate ways.
Inside the customer area of the meter-main, we then make our splices. The neutral wires are handled in a normal fashion, landing on neutral/ground lugs in the meter-main. The hot wires, though, will require a different strategy; one could use a pair of insulated setscrew-type mechanical lug connectors to splice the feeder tap wires together, but that'd take up quite a bit of valuable box real estate. Instead, we use what's called a power distribution block, mounted into the meter-main cabinet, to make these connections; this is permitted by NEC 312.8(A) in conjunction with the rules in NEC 314.28(E). In particular, a Mersen MPDB67142 with a pair of MPDBC6667 covers snapped onto it can be used here, mounted in the top right corner with the "line" (large holes) side pointed upwards. The hot conductors from the panels are connected up into the "load" (small holes) side, one wire per hole with each leg having its own pole on the block, with a 2/0 copper THHN jumper running from each PDB pole to its corresponding hot lug on the CQRA200's main breaker.
Consolidating with a trade-in
If the tap-conductor route is not acceptable to you, the alternative would be to replace the far right-hand panel with a 200A, overhead-feed, surface-mount meter-loadcenter and use some 1.25" rigid nipples to carry the triplets of 1/0 Al feeder wires off to the other two panels through the side knockouts, replacing the hubs in those panels with Square-D blank-out plates (order a pair of BCAPs).
However, most overhead-feed meter-loadcenters cannot be used, due to the fact they use a utility wireway or tunnel run up the left-hand side of the customer space to permit underground feed as well; as a result of this, we are limited to models that support only overhead feeds, not underground service, and this is quite a stringent constraint indeed, limiting us to a handful of models. In fact, the only model in Square-D's entire lineup that supports this is the SO2040M200S, and we can't use it here as it cannot accept 125A breakers. (It's Homeline, not QO, as well, but that doesn't matter since we can't use it anyway.)
The remaining options, then, are the Siemens MC2040B1200S(Z) and the Eaton MBE2040B200TS. They are both ringstyle meter-loadcenters without bypass features, with 20-space, 200A interiors, and having no documented stab limits I can find. With either of these, you'll want to use appropriate 125A breakers to protect the feeders to the other three panels (two outside, one inside), as well as a 2-pole 20A breaker to replace the existing branch breaker in the far-right panel, and an extra neutral lug kit so that you can land all the feeder neutrals on the meter-loadcenter's neutral bar. The good news is that the new feeder wires can land where the existing service wires landed, or you can have them switch places with the existing outgoing feeders if you want the downstream subpanels inside to have their own disconnects.
Things to remember in any case
With either approach, you may have to do some jiggering of alignment of parts in order to get things to fit together; the worst-case is having to bend the service mast itself in order to get it to line up with the meter-main's hub fitting, although that may not be needed, depending on how the existing meter socket's hub is positioned.
You'll also need to ensure that all the various lug- or set-screw type connections are torqued to specification with an inch-pound torque wrench or torque screwdriver; this is required by NEC 110.14(D) these days, and is a good idea even if your AHJ has not adopted the 2017 NEC yet, lest your electrical system give you the loose lugnut!
Finally, the existing grounding electrode conductor will need to be routed into the new meter-main. An Arlington GC50 or equivalent grounding conductor connector is helpful for getting it into the meter-main box, and you'll also need to fit an Intersystem Bonding Termination device to the grounding electrode conductor at this point so that the cable TV installer, etc have places to land their ground wires.
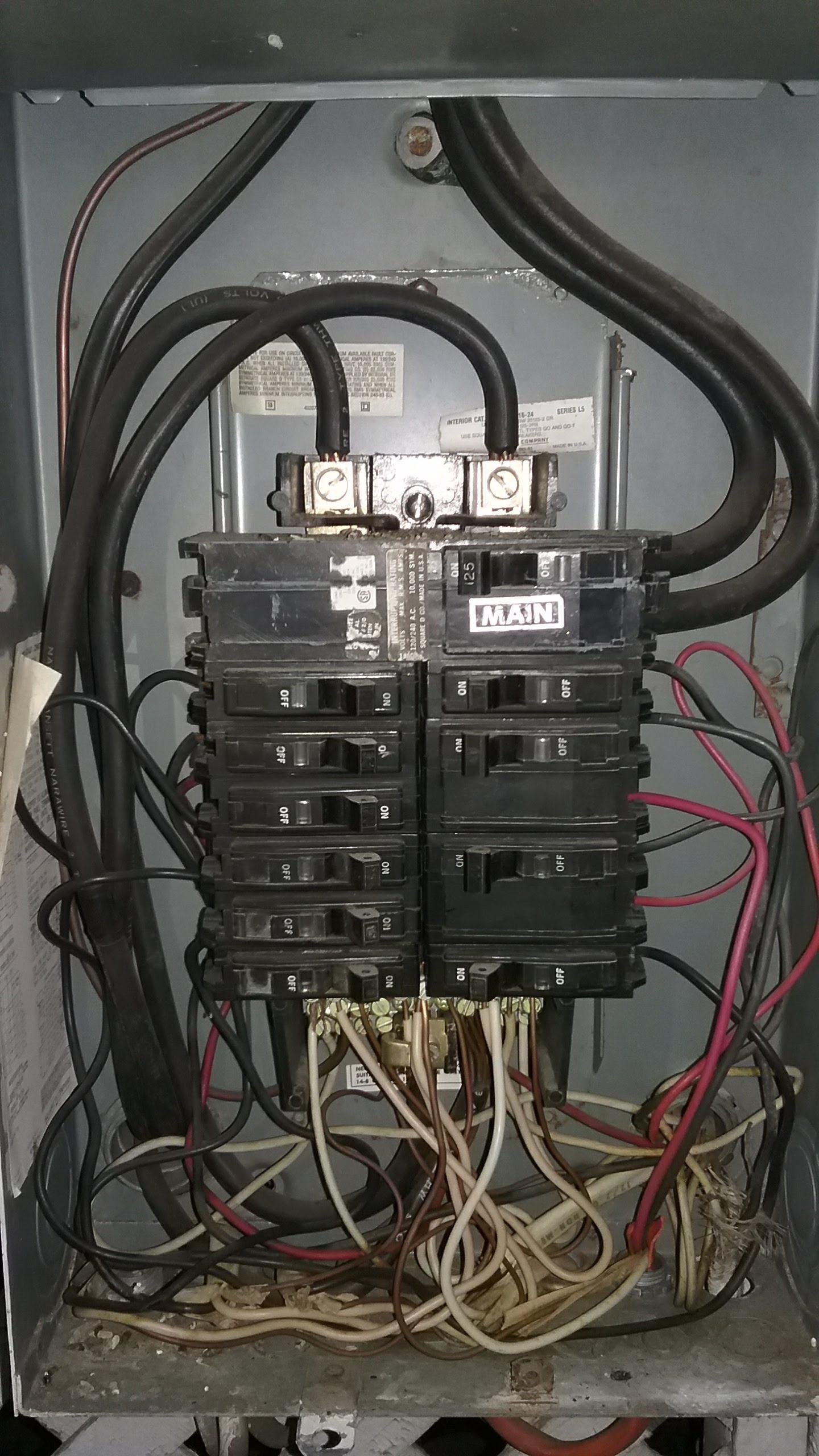
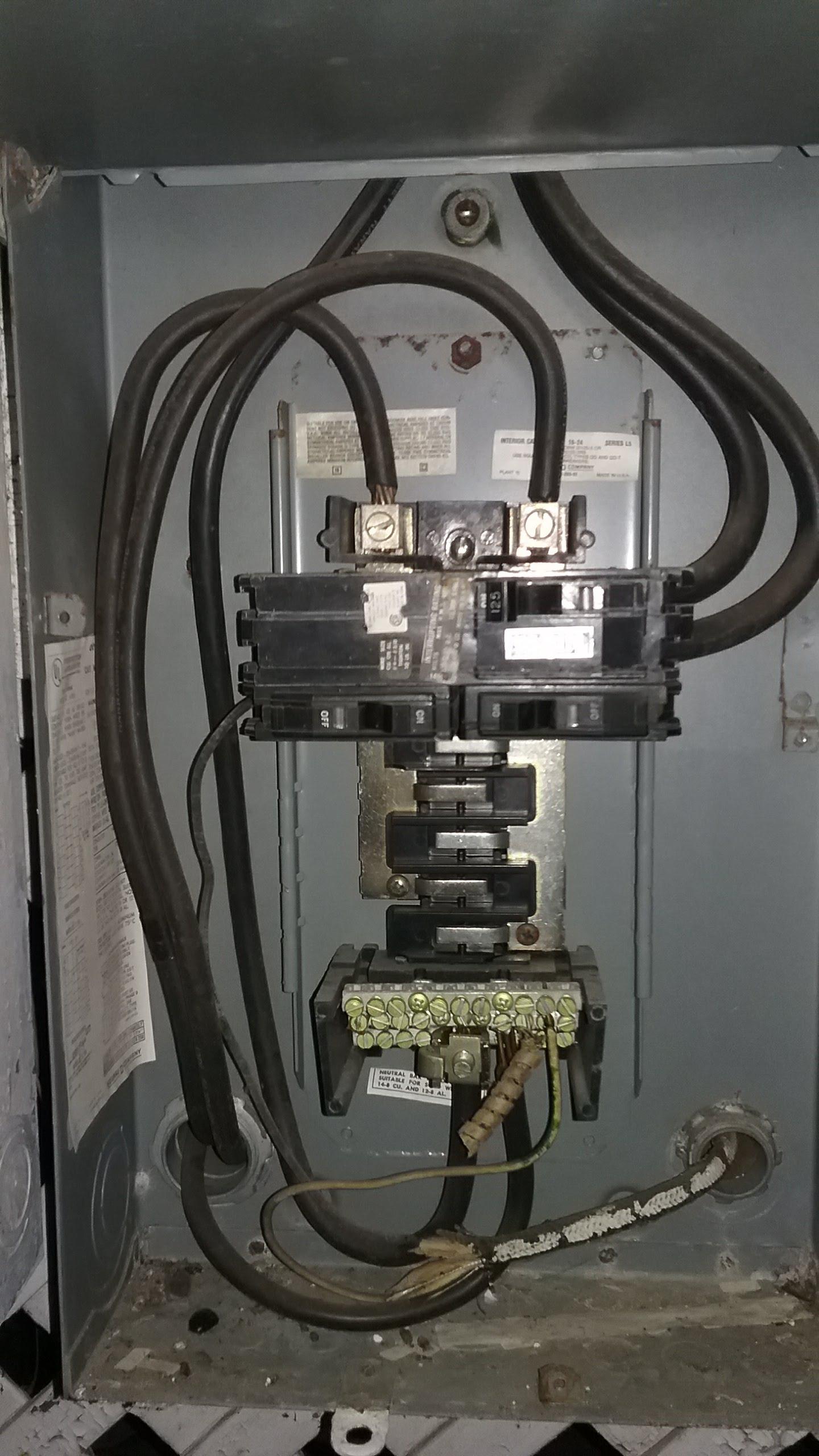
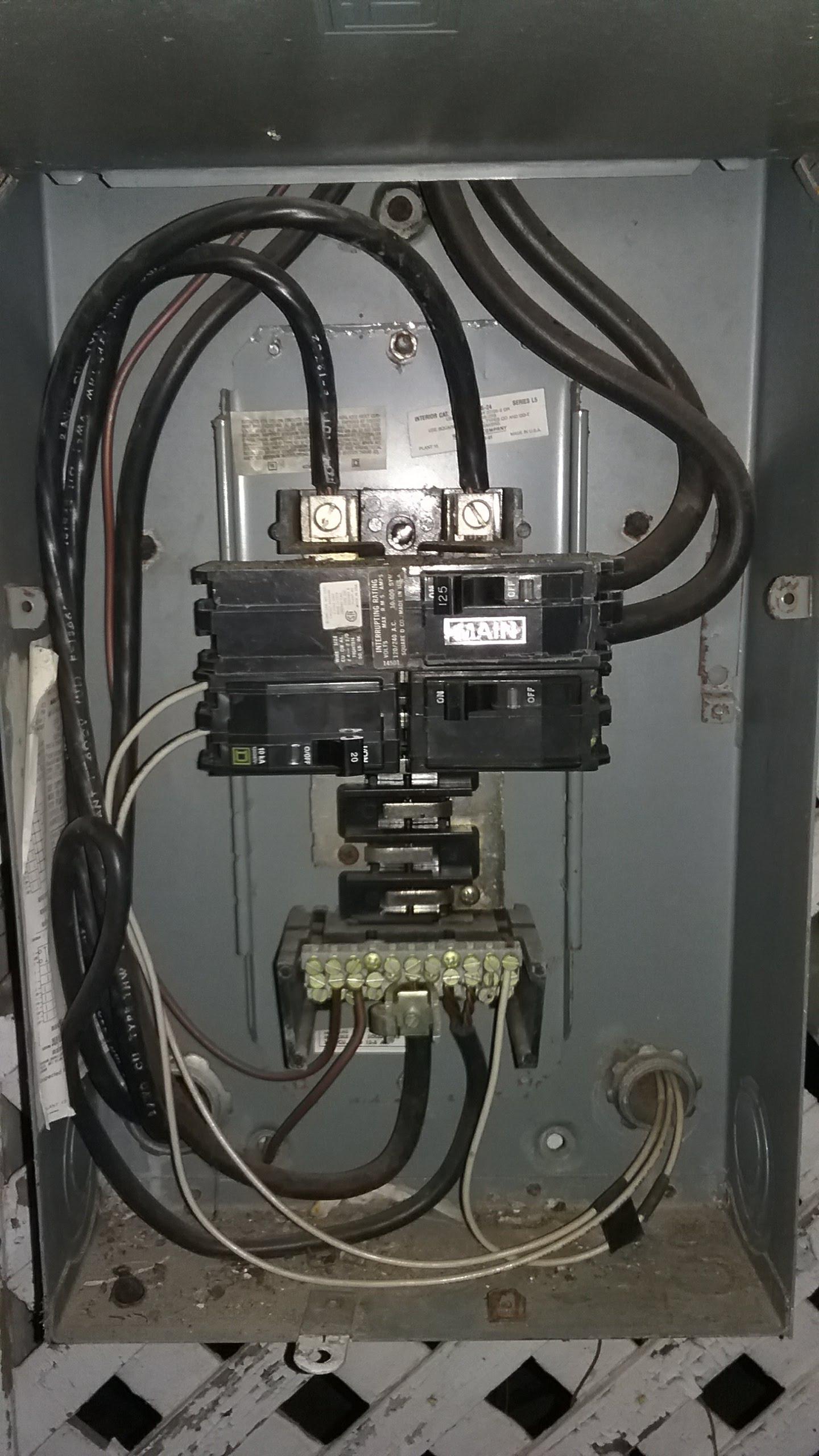 Here are the three main panels, as they are located from right to left. In each of these panels, the two hots connected to the main terminals actually service a subpanel, while the service wires for each of these panels are connected to the 125 amp breakers on the top. The meter boxes are located directly above the panels. Note that I am aware that there are lots of other problems with these panels that I didn't mention, and plan to fix them too.
Here are the three main panels, as they are located from right to left. In each of these panels, the two hots connected to the main terminals actually service a subpanel, while the service wires for each of these panels are connected to the 125 amp breakers on the top. The meter boxes are located directly above the panels. Note that I am aware that there are lots of other problems with these panels that I didn't mention, and plan to fix them too.