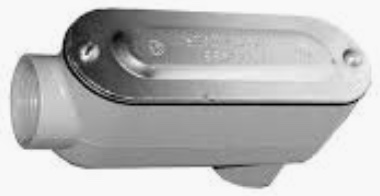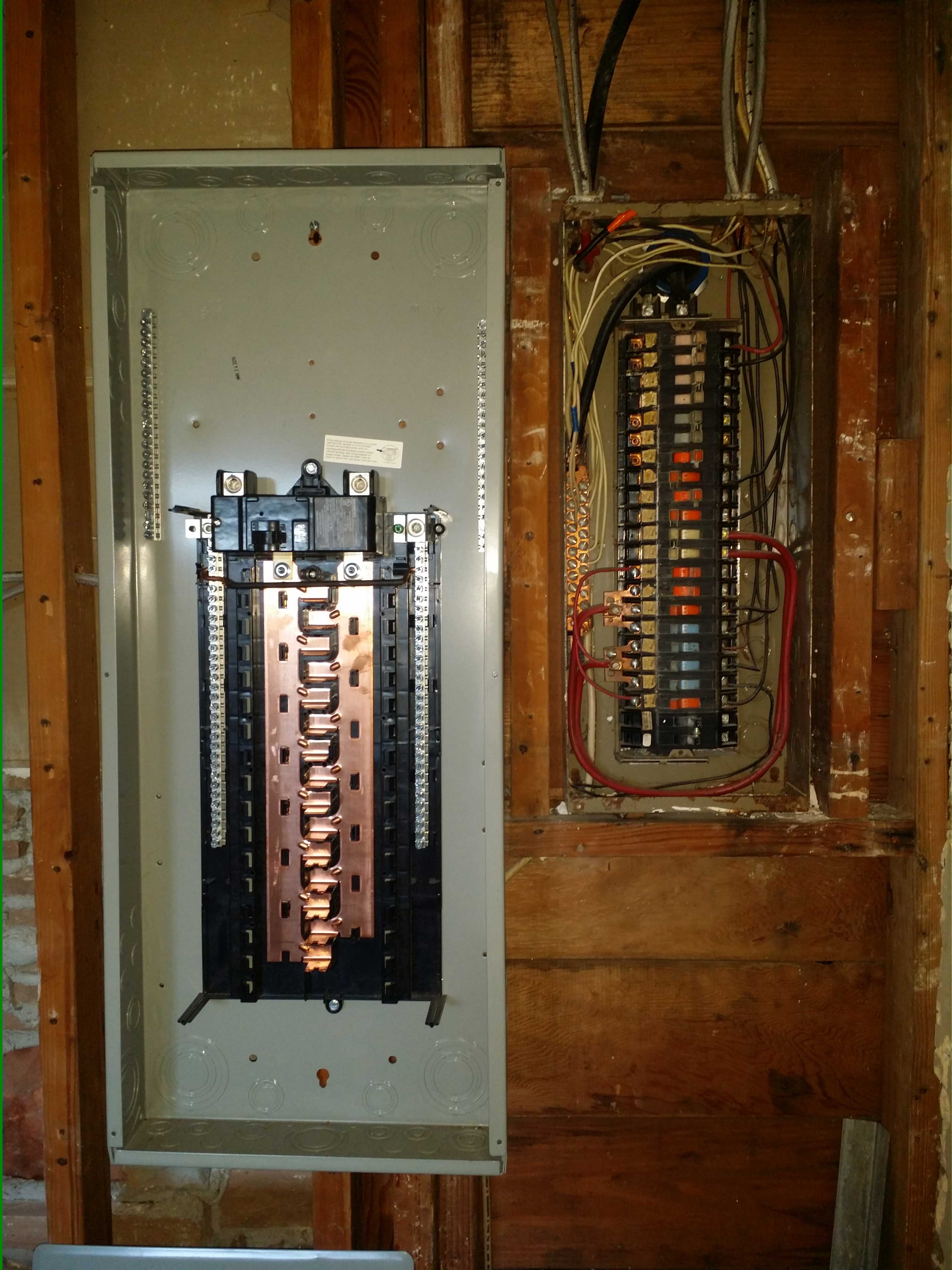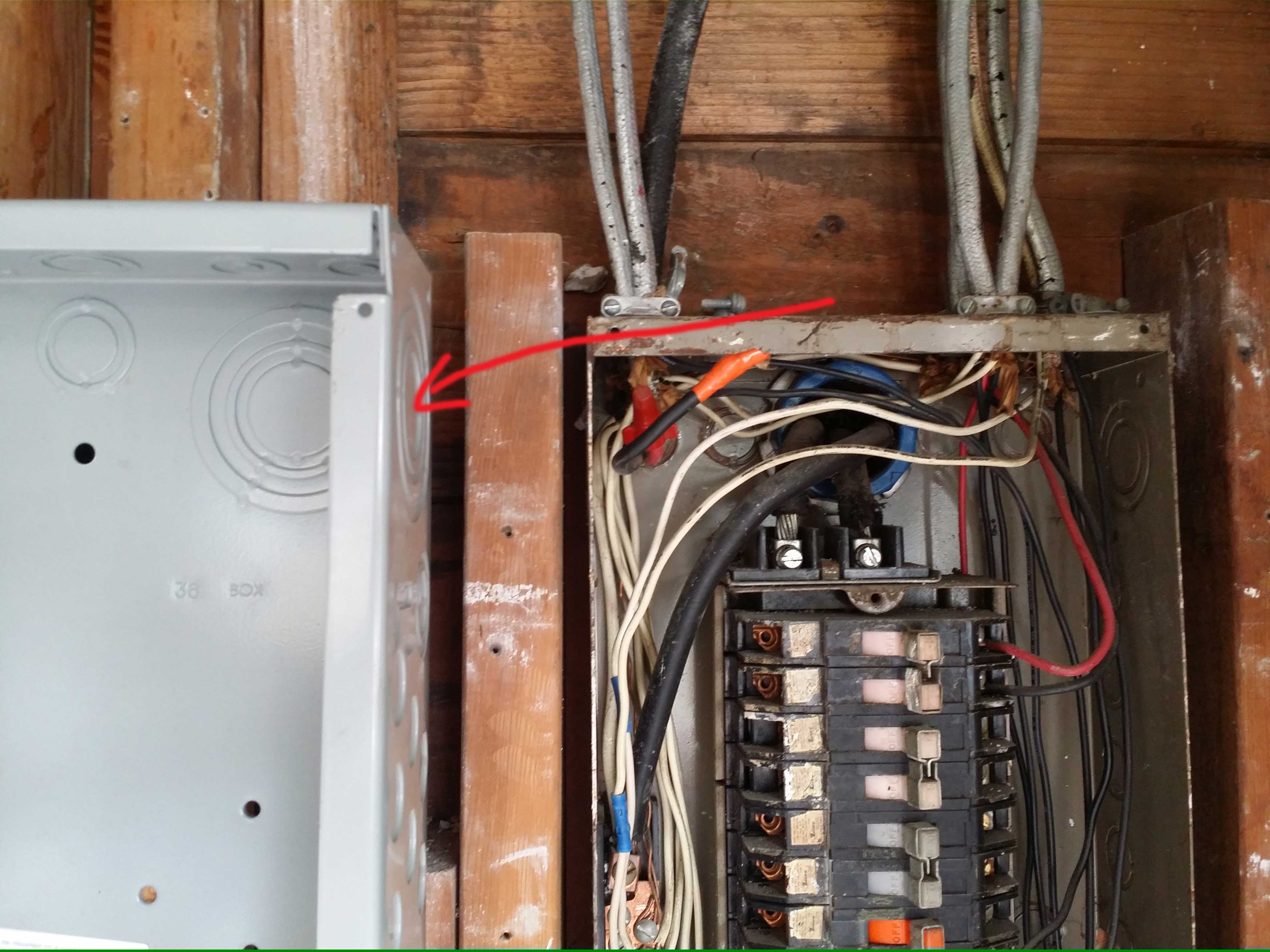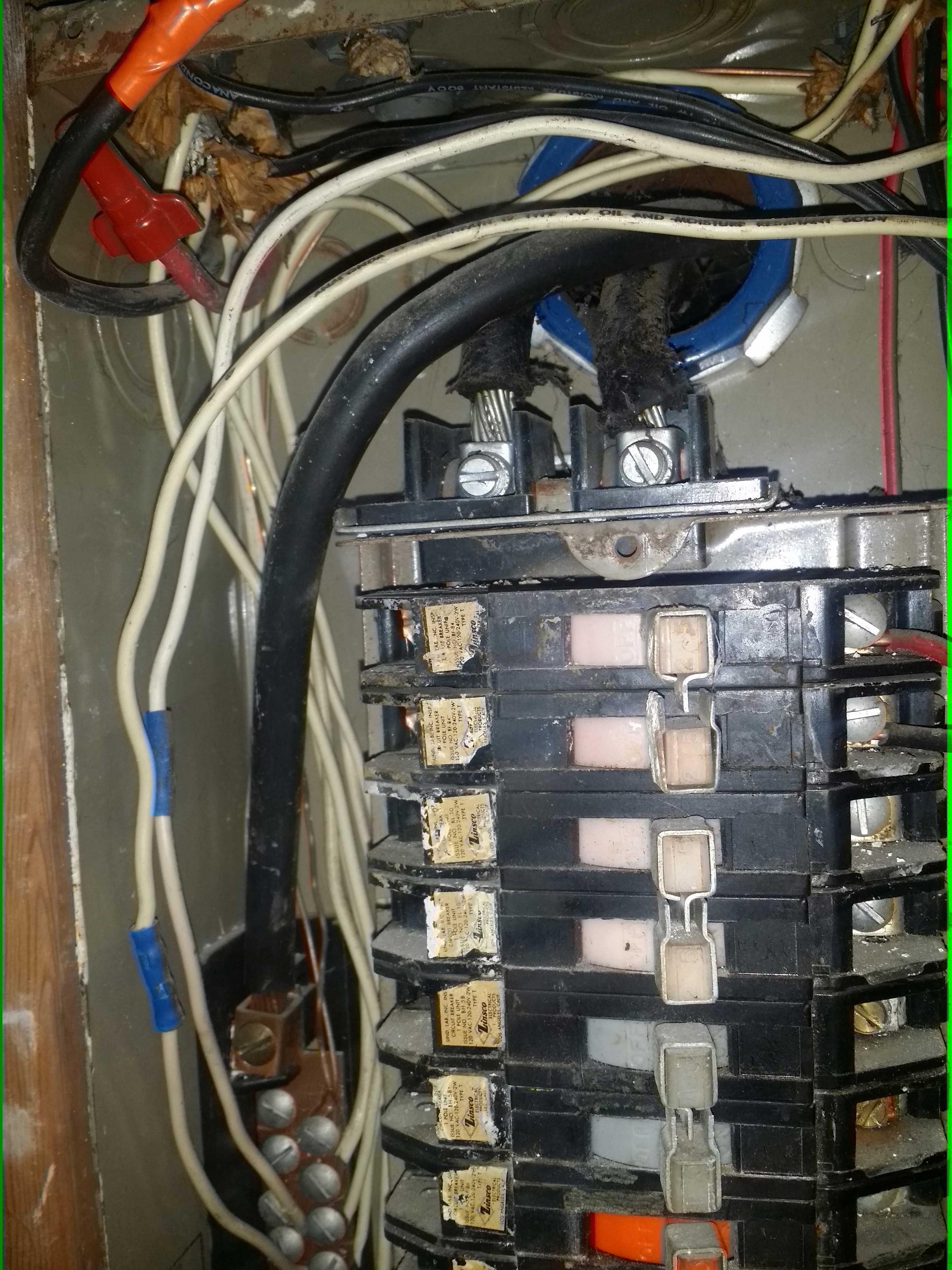I see where there is a cripple wall or something preventing you from fitting the new taller panel where the Zinsco had been.
Well first, I would go back to the drawing board and see if I could find a panel that fits inside the space the old Zinsco is coming out of. However your first priority is a whole lot of spaces, so I would only bother looking at CH or QO, since they put 40 spaces where other panels only put 30. In this day and age, you want 40.
If you just can't find a 40 that fits there at sane price, then continue with your original plan.
I presume you've considered laying a piece of plywood atop the pictured joists where the Zinsco was, with the new panel's entry hole lined up perfect with the conduit nipple, and extending the nipple as needed. I can see where that would create an access problem for one conduit entry at the bottom. Okay.
I consider the idea of using exposed flexible cable to be beneath discussion. It is on the wrong side of the main breaker, if it got hit with something, nothing would stop the arc fire. The bend would be freakish and very, very hard. You need XHHW single conductors just to make this DIY doable, and that needs conduit.
But that's no big.
Oh? She doesn't want EMT? Alrighty then... use RIGID. Realistically, you will need a conduit body to turn that corner anyway. That leaves only about 3 inches to go with actual conduit. Rigid is pricey stuff, but that doesn't matter for 3 inches.

When you tear out that ZINSCO panel, there will be a "pipe nut" that you unwind with a hammer and screwdriver. Once the panel is out, underneath that is probably a Rigid pipe nipple (a nipple is a short pipe) with pipe threads. Test fit the conduit body and see how much distance you need. You either replace that nipple with a longer one, or add a coupler and a short nipple to reach the conduit body, depending on what is practicable.
With Rigid conduit, you go to a competent hardware store who cuts and threads pipe (and shoplifters), and buy the right length and have them thread it.
Now, the only other risk is that the conduit body is so wide that it forces the new panel to the left. Could be. If that knocks it off the joists, get a sheet of 3/4” plywood about 33.5" (or wide enough to span 3 joists and 2 spaces) x the height of the new panel + 6”.
Then, you will need to account for the thickness of the plywood in the above nipple. So test fit everything first!
Then, you use appropriate sized XHHW wire. If the price of copper wire gives you pause, use aluminum wire 2 sizes larger. All 100A+ terminals are designed for aluminum wire and have aluminum lugs.
Remember, this is a whole domicile service, so you get the 83% favorable derate from NEC 310.15B7.




