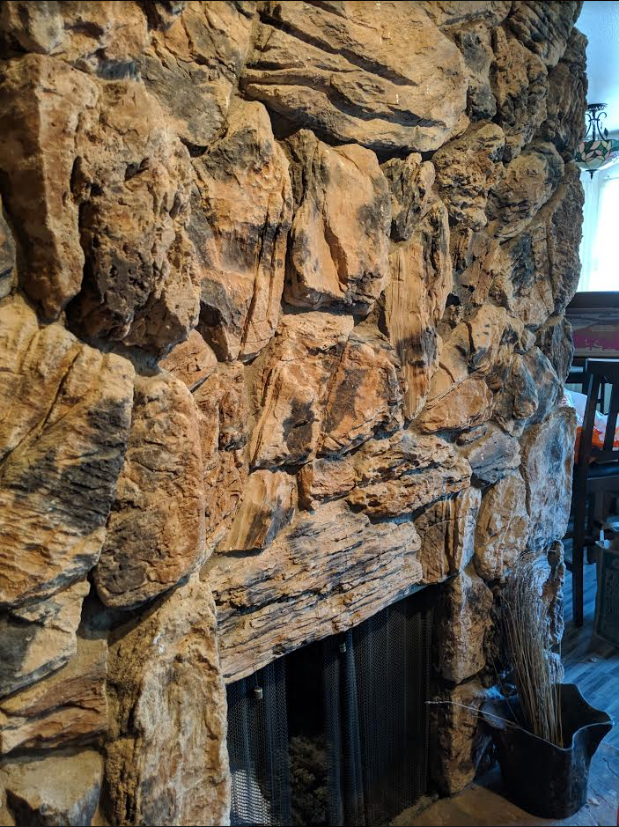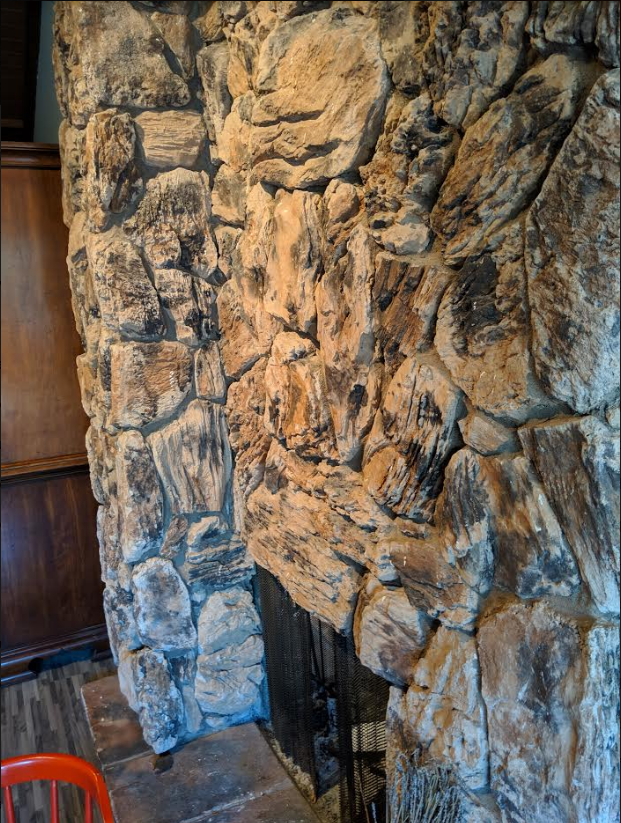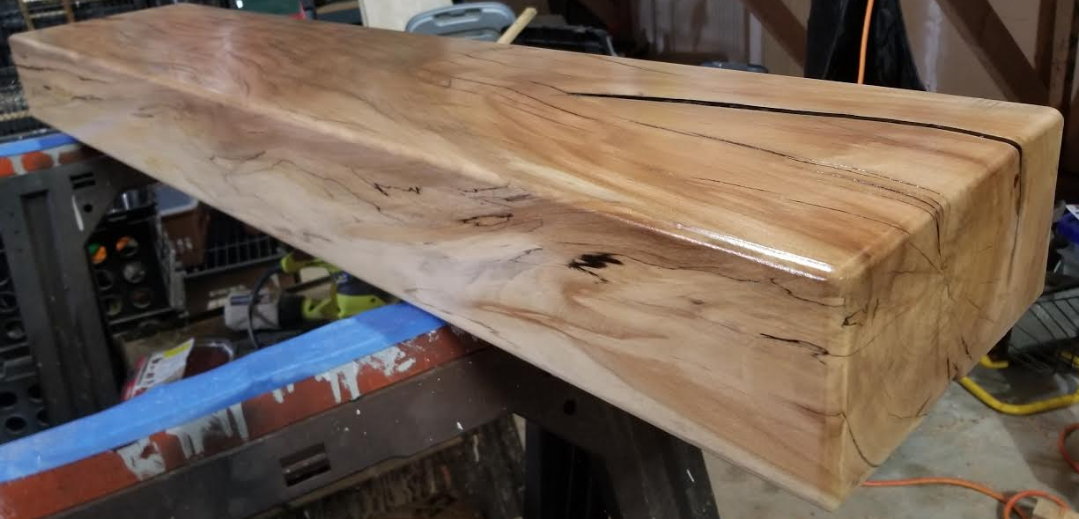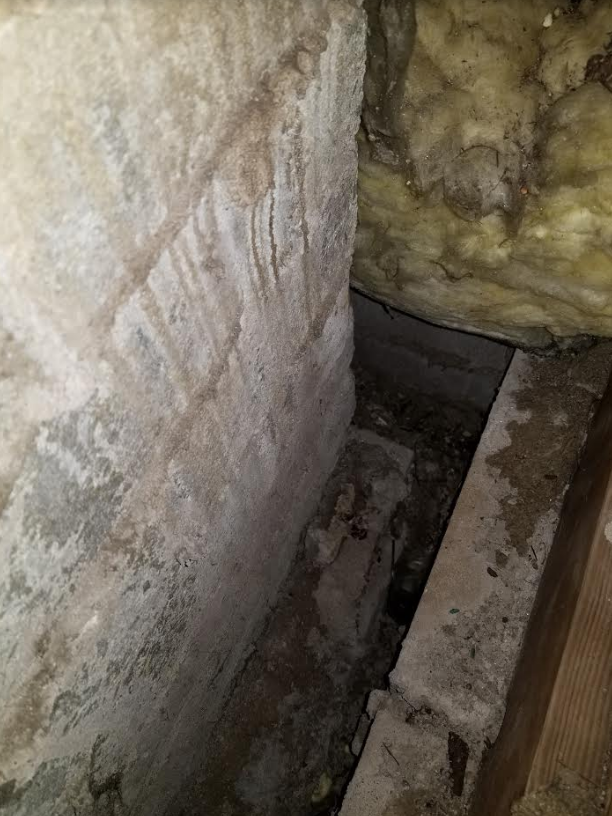I have a very rough stone fireplace for which I'd like to hang a new mantel. Eventually I want to hang a flat screen and the new mantel will protect it from heat and such.
I have noodled this project and noodled it and have not been able to land on a decent solution. I'm open to ideas. I've considered chiseling high places and building up a mortared flat plane. I've even thought about using an angle grinder... and quickly dismissed the idea. All of these ideas have their pros and cons.
As for mounting: hidden channel bracket mounting, iron under brackets (which I really like), even hidden rods that go into the mantel. As my mantel piece is probably about 50-70 pounds, how I mount it greatly depends on how sure I am of the surface I'm mounting to.
In the end, the issue is: what is the best way to mount it to this surface!?
I'm a blank slate for ideas. Thank you!
The mantel piece is about 5' long and about 8" high.
Here's a view from the attic crawl space. On the left is the chimney. On the right is the masonry, to which the rock is attached.




