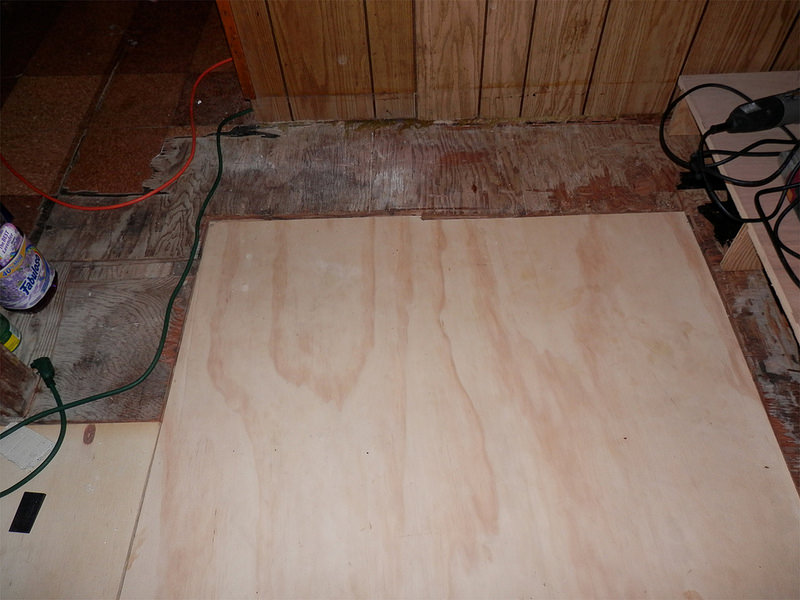Bought a house 2 years ago in which the kitchen was subject to a slow but constant leak at the main water line. So, the subfloor got damaged and in order to repair it I removed big chunks of the subfloor and replaced it with two layers of plywood: ¾ plywood sheet with ½ higher grade plywood on top of it. All the rest of the subfloor seems to be solid and good with the exception of the fact that back then in my stupid rush to dry the subfloor I removed some of the plys of the good plywood as shown below:
I plan on using thinset mortar and cement board throughout this small kitchen to then install ceramic tiles there. So, I was wondering whether or not simply filling the plywood with missing plys would suffice?
Another issue that is not easily seen on the pic above is that I used a circular saw to cut and trim the cut of the old plywood subfloor bad portion and unfortunately I am not good at making precise cuts without much of a reference and with obstacles along the way, as a result it was left with gaps of close to to ½” in some spots. 2X4 lumber was also attached to the joist as extra brace wherever and whereon the edges of the new plywood would lack proper support.
Any insights on how to approach this repair would be welcome.

