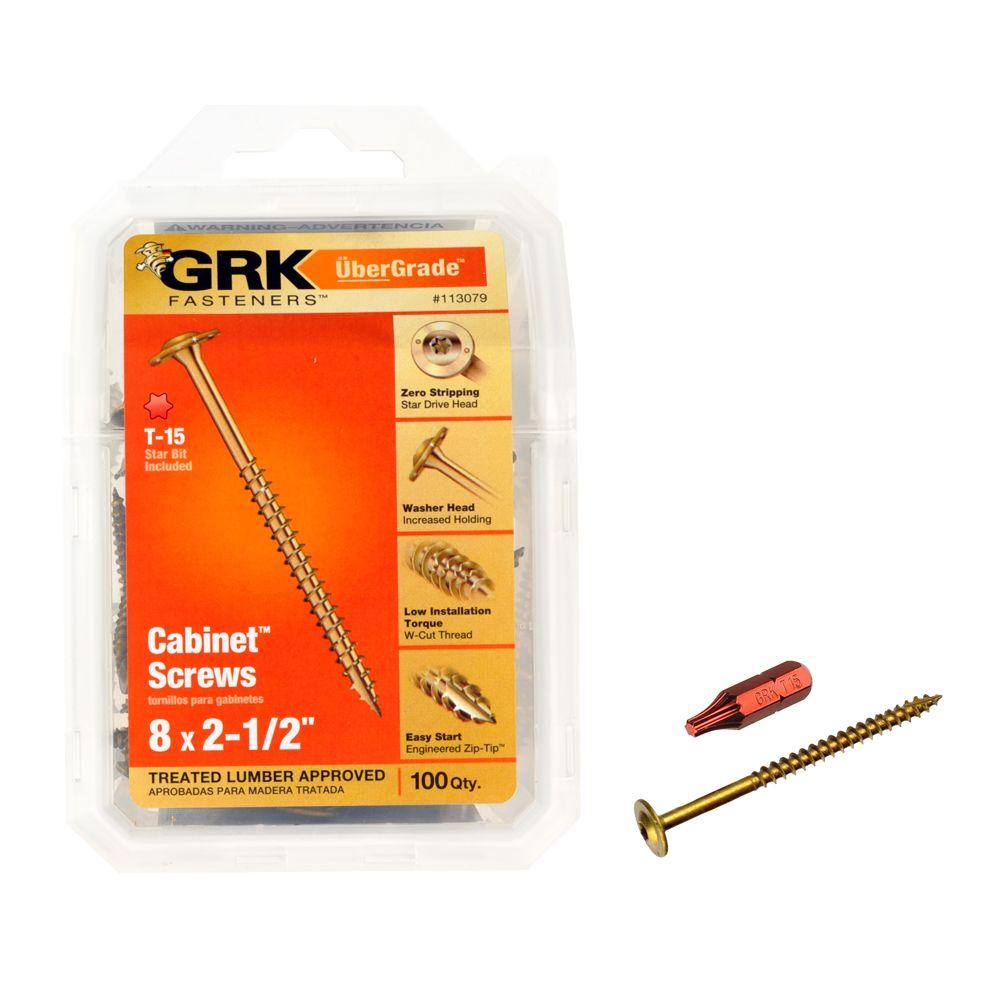This weekend I'll be building a couple of base cabinets to replace some of the existing ones, which I assume are original to the house (circa 1960s). I consider myself handy but have never built cabinets before. I've done a lot of research, purchased a pocket hole jig, and have most other common tools. The cabinets will be face frames, 3/4 plywood boxes with poplar rails and stiles and 1/4 inch plywood backs.
Thee kitchen layout is an L shape. One run will be 5 1/2 feet long, replacing an existing run of 3 separate cabinet boxes, which I'll now be making as one unit. It will meet an existing lazy susan corner cabinet. A small 12 inch cabinet will be made to meet the other end of the corner box. The cabinets will be painted - but I was attempting to hide all of the fasteners anyway (pocket holes, end panels, etc).
My question relates to installing, and comes in two parts.
Q1: Securing to Other Cabinets
The existing cabinets are screwed together, side to side, right through the face frames with big counter sunk screws. It seems other people practice this method as well. It seems silly to go through the trouble of hiding fasteners and building nice boxes if I'm going to have these big fat screws visible. Is there another method? The only place this will apply is where to two new boxes meet the corner box.
Q2: Securing to the House
The next question is related. The existing cabinets appear to have a couple of drywall screws through the back panel into the wall, close to the top. While it irks me to have exposed screws again, I can get over it as they'll be up behind the drawers. I'm mostly concerned about trusting the screw through the 1/4 inch panel. The existing cabinets seem ok, but do wiggle a small amount if I try now that the counter is off. What is the proper way to secure base cabinets? All of my searches turn up discussions about hanging wall cabinets, which I wont be doing. Do I need to secure to the floor? The corner box is "floating" away from the wall and appears to be nailed or screwed through the toe kick, but its difficult to figure out whats going on down there.
Any tips are appreciated. Thank you!

