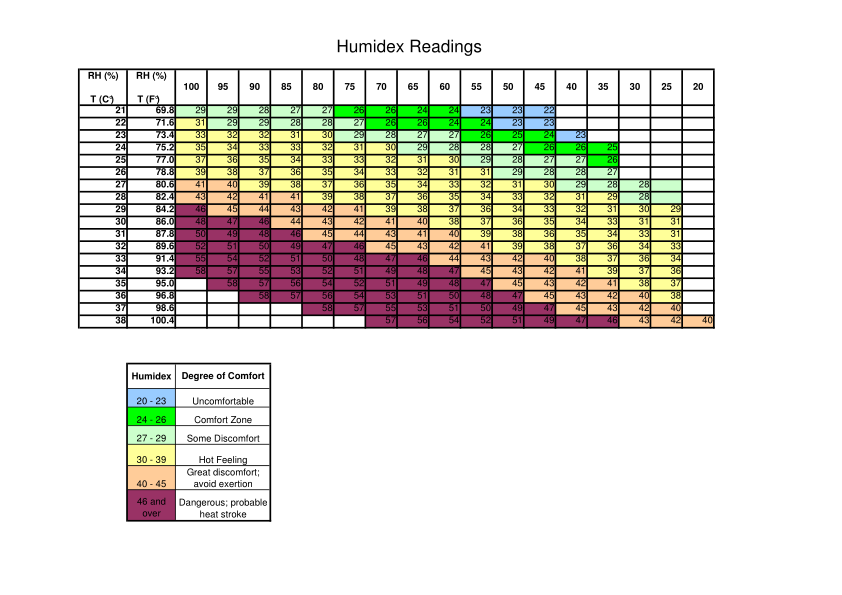What are the recommended settings for an air conditioning unit that is dual-zone? Meaning, if I have a house that is two stories I know that in Florida they recommend you keep it at 78 F in the summer and 69 in the winter, but the top half of the house will always get hotter (and colder in the winter). So what are the recommended settings for a house in a configuration like this that achieve the best of comfort and energy savings?
-
I am not sure what the question is. If this is about the comfort zone then what does first/second floor have to do with it. Or are you thinking that it might be more efficient to cool the second floor less so it doesn't fight with the sun as much and save you electricity.– VitalikCommented Jul 31, 2010 at 18:39
-
@Vitalik: It takes more cool air to cool a second floor than first floor. I am trying to determine what is the lowest temperature that you should go to achieve the best comfort and energy savings.– Engineer2021Commented Jul 31, 2010 at 22:42
5 Answers
A simple solution is just to set the thermostats up with an allowance between them to compensate for the thermal convection. This allowance is usually around two degrees, depending on ceiling heights on each floor.
For example, if your preferred temperature in the Summer is 74°F, set the downstairs thermostat to 73°F, and the upstairs to 75°F, in effect bracketing your desired set point. The same two degree difference will usually be sufficient in the Winter as well. Just remember to always have the higher temperature on the higher floor.
For three story homes, a one degree difference between each floor may be sufficient, depending on how high the ceilings of each floor are. Just as with the two story home, the highest temperature always goes on the highest floor, no matter what the season.
Ideally you need a 2 zone HVAC system for your house if you're trying to maintain an upstairs/downstairs sort of temperature control scheme. This is definitely a good idea in terms of energy savings; you don't want to fully heat or cool those areas which aren't occupied.
Several questions come up:
- Is there a fixed occupancy schedule for both areas?
- What is your primary concern - energy savings or comfort?
Without a sophisticated HVAC controls system in place you're basically going to be tied to a time based control scheme, so you need to figure out when you're going to be upstairs vs downstairs and home/not home so you can modify your thermostat settings accordingly.
Just as a rough guide - when setting up an office building we would tend to run the daytime temperature between 70-74 degrees and set back to 60-62 in heating season or 80-82 in the cooling season when the space was not occupied (night). Letting the building get any colder (or hotter) only made for excessively long AC or heating runs to get the space(s) up to temp.
Even an unoccupied/unimproved tenant space is kept between 60-80 degrees to minimize the impact on overall building heating/cooling.
There are many factors to take into consideration when talking energy efficiency and comfort. Your comfort level may like a house at 69F in the winter, but other members of the household may feel "chilled to the bone". Also, the quality and efficiency of the insulation in each region (outer walls, door seals, attic/roof insulation, etc) will have a direct bearing on any energy efficiency values.
Another factor to consider, which recommendations usually take for granted, is what is the usage of each floor, and are both floors above ground or is it a 1st/main floor and a basement?
For example, if the upstairs contains only rooms which are used primarely in the evenings and at night, they can typically stay a little warmer during the day in the summer, since the majority of the time isn't spent there, just as keeping a living/media room warm overnight in the winter typically isn't necessary... unless there is a reason to (plants, temperature sensitive equipment, etc).
-
First floor is the main floor (i.e. upstairs) but the house is on the side of a hill so the second floor is below the main level but not a basement, if that makes sense Commented Jul 31, 2010 at 22:43
I believe the Energy Department has calculated the mean temperature in a conditioned space that feels comfortable is: 78 degrees in summer And 69 degrees winter. This is also the ideal setting so as to use the least amount of fuel.

