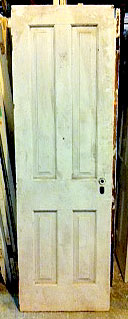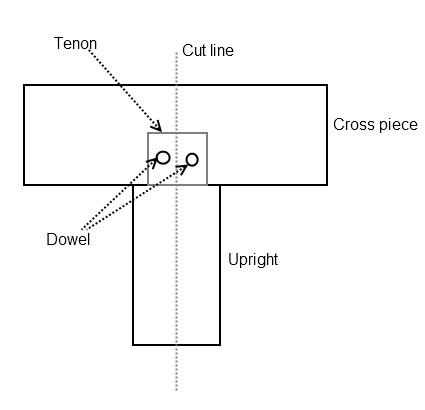I've got a 26.5"x79" rough opening for a storage space under my staircase. I'd like to install a double door where each door is about a foot wide an hinges out. A ball latch in the top casing could keep them in place when closed.
My preference is to match the Victorian aesthetic of the rest of the house so I was thinking about taking an old solid interior door that's about 24"x80" that has stiles etc (don't know all the correct terms) and rip it in half then cut the top and/or bottom to dimension.
My question is, would the door fall apart if I did this because the glued joints would be compromised?

Edit: Added photo of example door and dimensions above.

