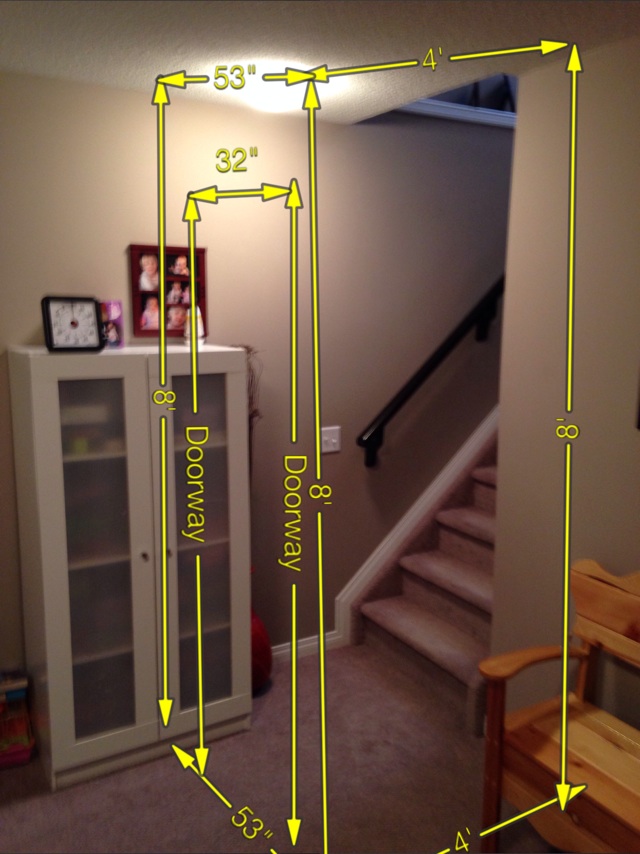
I am building two small walls in a finished basement to create a enclosed landing at the bottom of the stairs.
The new walls will meet at 90 degrees, both will be coming off studs in the existing walls.
The new walls are each about 4' long, one has a doorway.
Thing is i'd rather not cut the finished drywall on the existing basement walls and ceiling.
I can locate studs and joists for where the new walls will attach,and i'm anchoring the walls solidly to the cement floor.
I will use long deck screws to anchor the top plates and end studs to existing framing (to get through 1/2 inch drywall) Neither new wall is load bearing, but one will have a door in it so its important that the structure is solid.
My Question: Does leaving the drywall on the ceiling and existing walls significantly weaken the integrity of the new structure?
Follow up:
Thanks for the answers everybody!
i think the threshold will be fine im going to put 2 pre-drilled concrete anchors through the bottom plate on either side of the base plate.
After serious consideration, I think I'm gonna leave the drywall on. I understand all the reasons for taking it off, but I'm confident that between the shearing strength of all my heavy screws and the very solidly attached bottom, the walls will be sturdy enough for my purposes. Even the force of a seriously slammed door is dissipated over the entire two wall system.....hopefully:)
