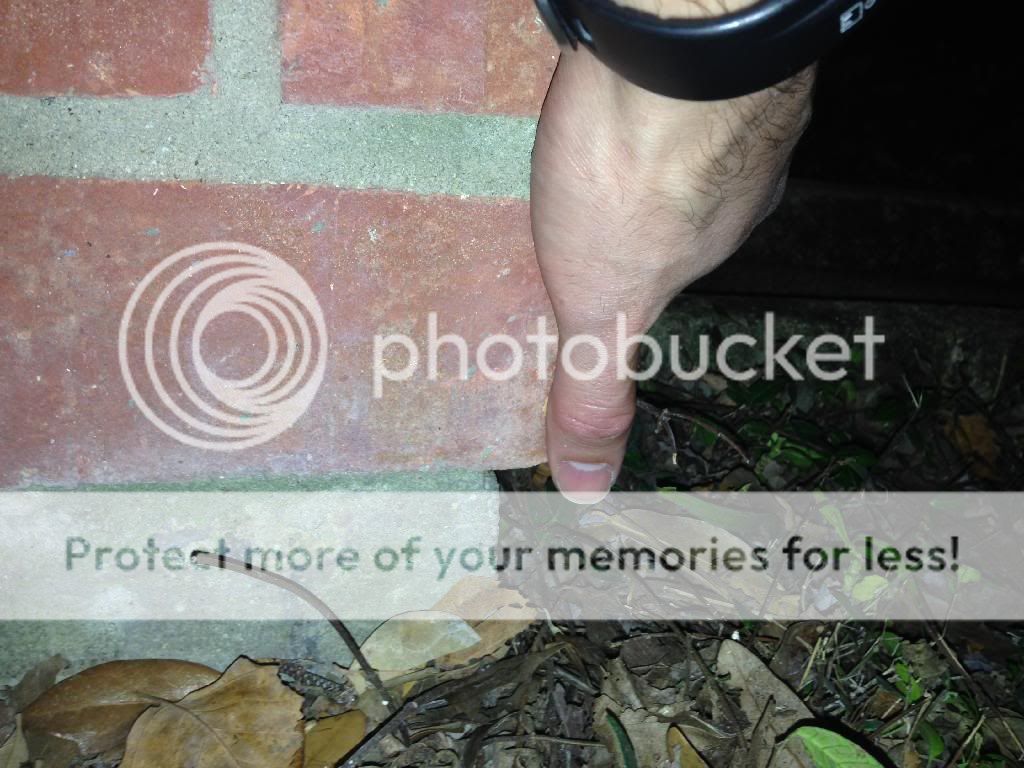I am in the process of buying a home and noticed that the brick extends past the concrete slab foundation. I checked different houses around the area and all were flush with the concrete slab. Is this normal or a concern?

Back in the day, at least my day, the building code allowed for a maximum of a 1" corbel (extention).
I do not see any cracks in the photo that suggests shifting has occurred.
If there is a basement or maybe not, while the foundation is laid, or in the case of concrete, while it is poured, the top of the wall can rack out of square. The break between the lower wall and the upper gives the chance to re-square the walls. This may be a symptom of that.
The overhang is not a concern. If the brick were set back from the edge of the foundation, that could possibly result in a weep point where water running down the brick could be conducted into the crawlspace.
When installing siding which goes on in layers (shakes, shingles, lapboard, etc.), it is standard procedure for the material to overlap and extend slightly below the top of the foundation to divert water flow.
I contacted Knox City Council and was advised that the overhang should not exceed 10mm. So, if you have a brick wall which is for example approx 40 to 50mm overhang then it would be deemed unsafe. The building surveyor should inspect. It may be the wall will need to be pulled down and rebuilt correctly.