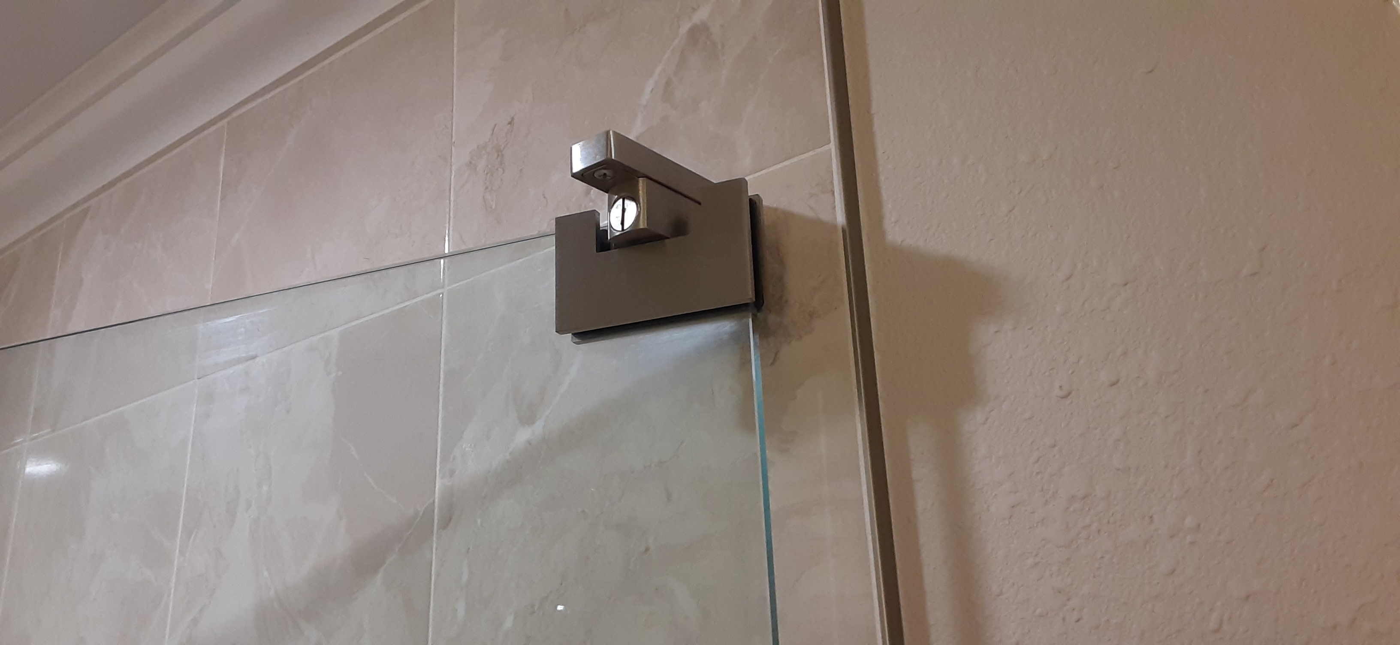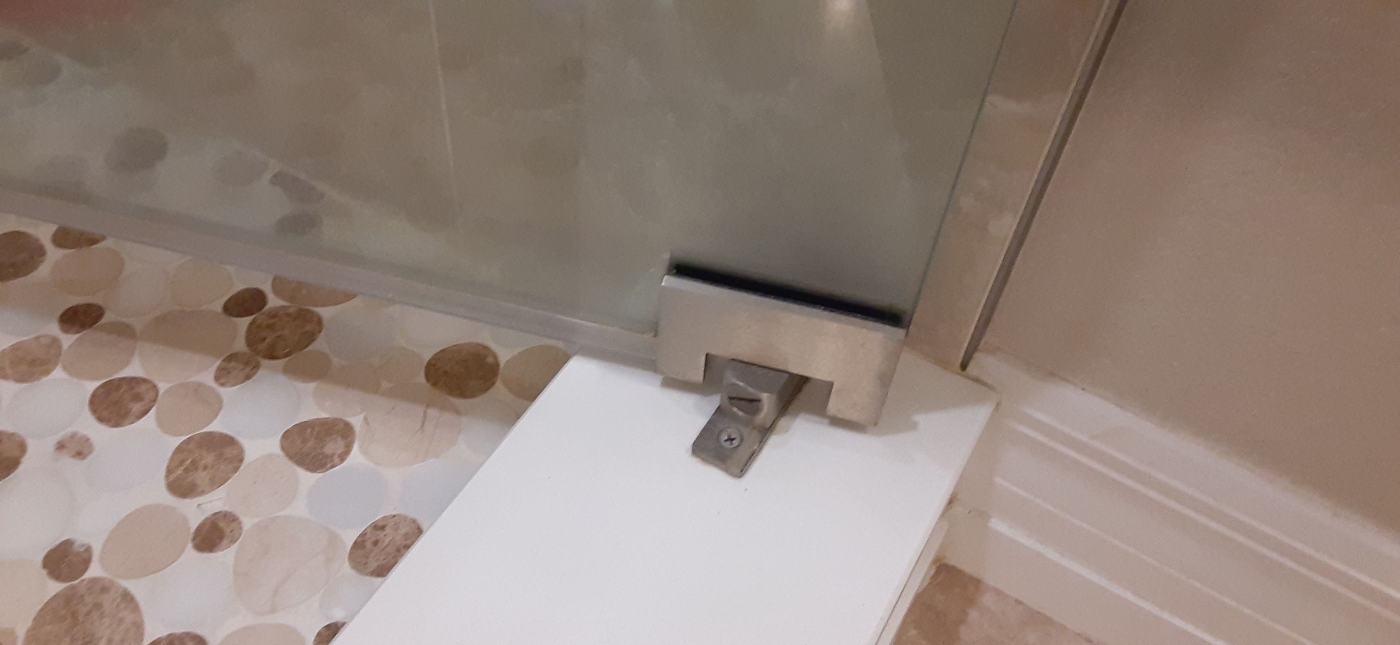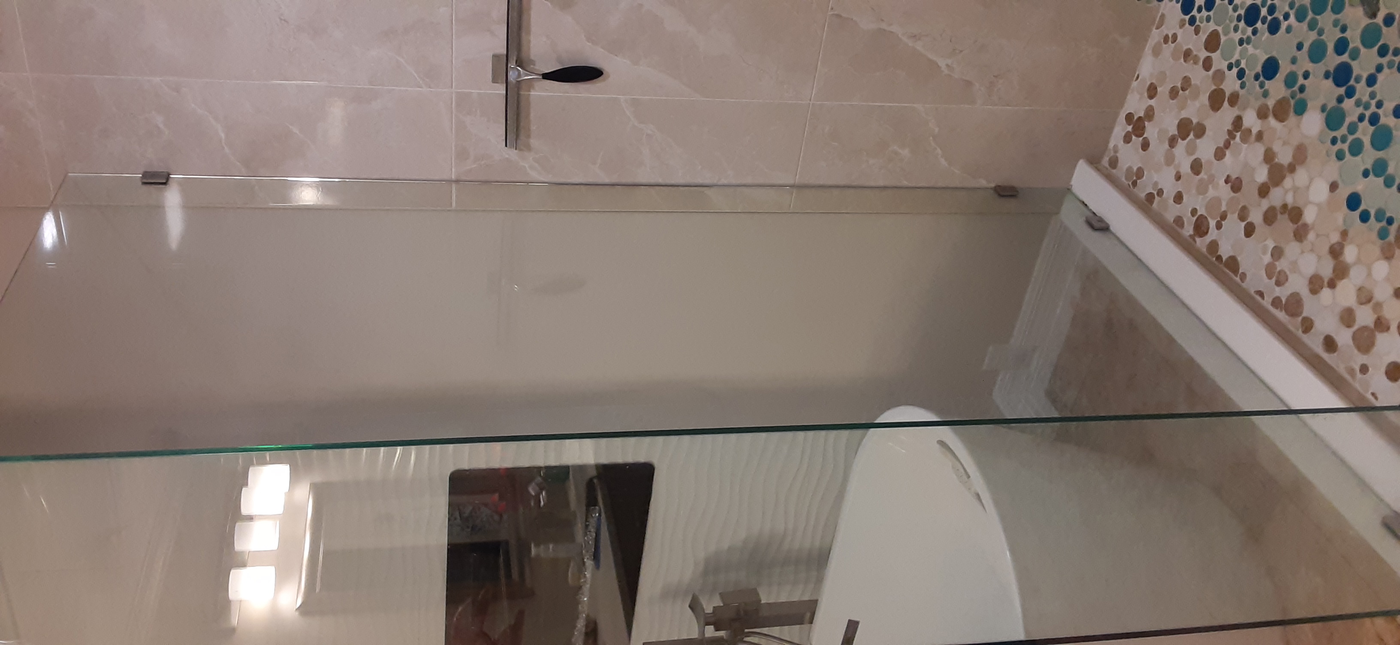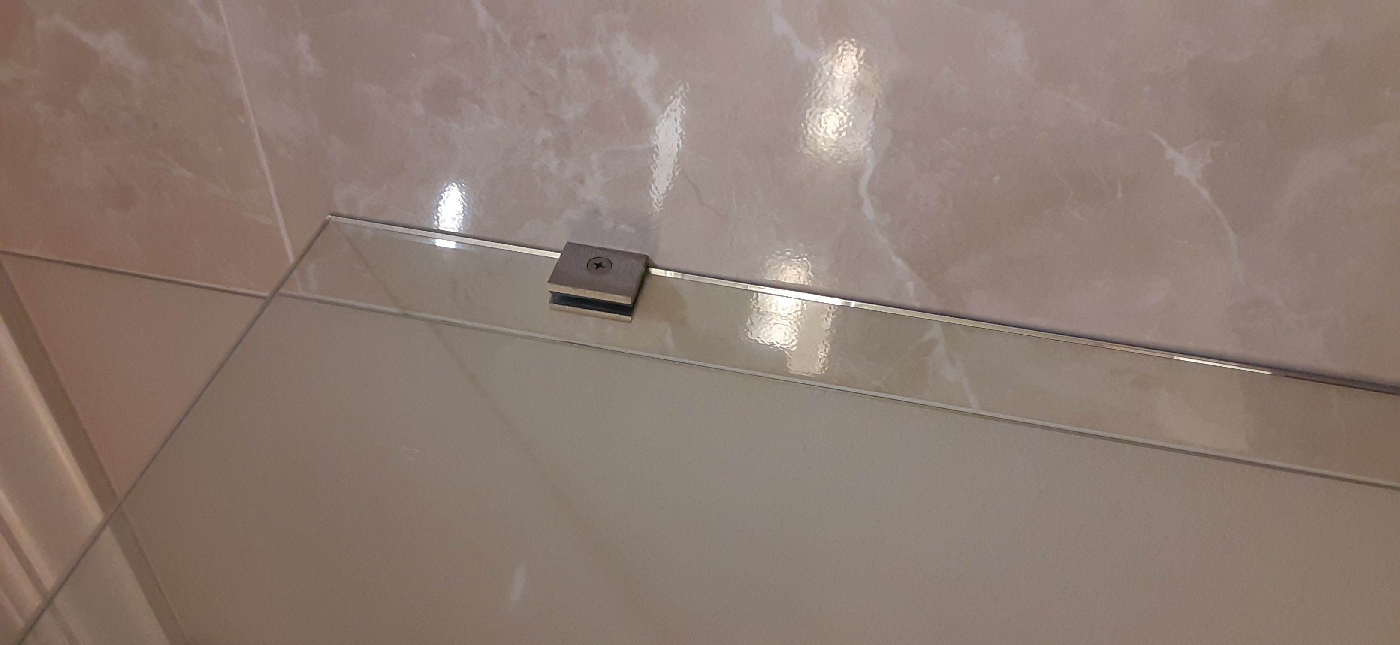How exactly does one install shower glass if there is no stud in the wall at the point of mounting?
I want to install a frameless glass enclosure (3/8"/10mm glass, about 75 pounds) . The closest stud is a few inches away, so not really helpful. I would like to avoid tearing the wall to install new studs. I should also mention this is a 100 year old house that we recently renovated. So while the drywall is new, it is over lath and plaster.
Will heavy duty toggle type anchors work? I found a video online where the poster used toggle anchors and says the glass door's been stable for 6 months. I'm not very convinced this would hold steady for the long term.
I'm hoping there are specialized heavy duty glass clamps/brackets that are designed for such "studless" situations. Even better if there exists a glass clamp with long bolts that can anchor into the brick layer.
One small but maybe important detail - the small section where the glass would anchor to the wall does not have lath & plaster. It was accidentally removed during the renovation which we later filled with insulation (section measures about 4-6 inches wide, floor to ceiling). So strictly speaking, the glass clamps would see the following layers: tile then drywall then insulation board then brick. If it matters, the rest of this bathroom wall has the following layers - tile then drywall then lath & plaster then brick.




