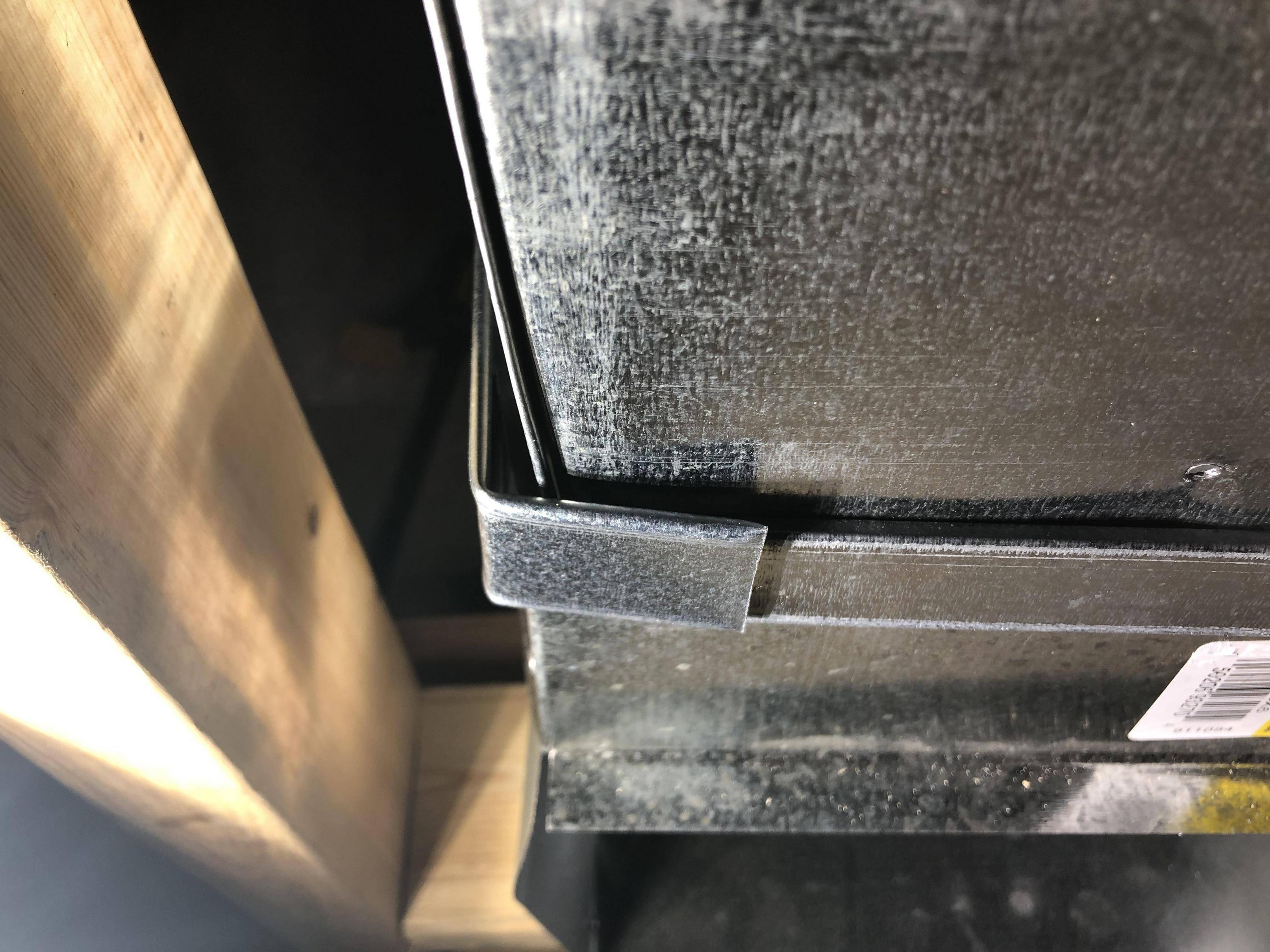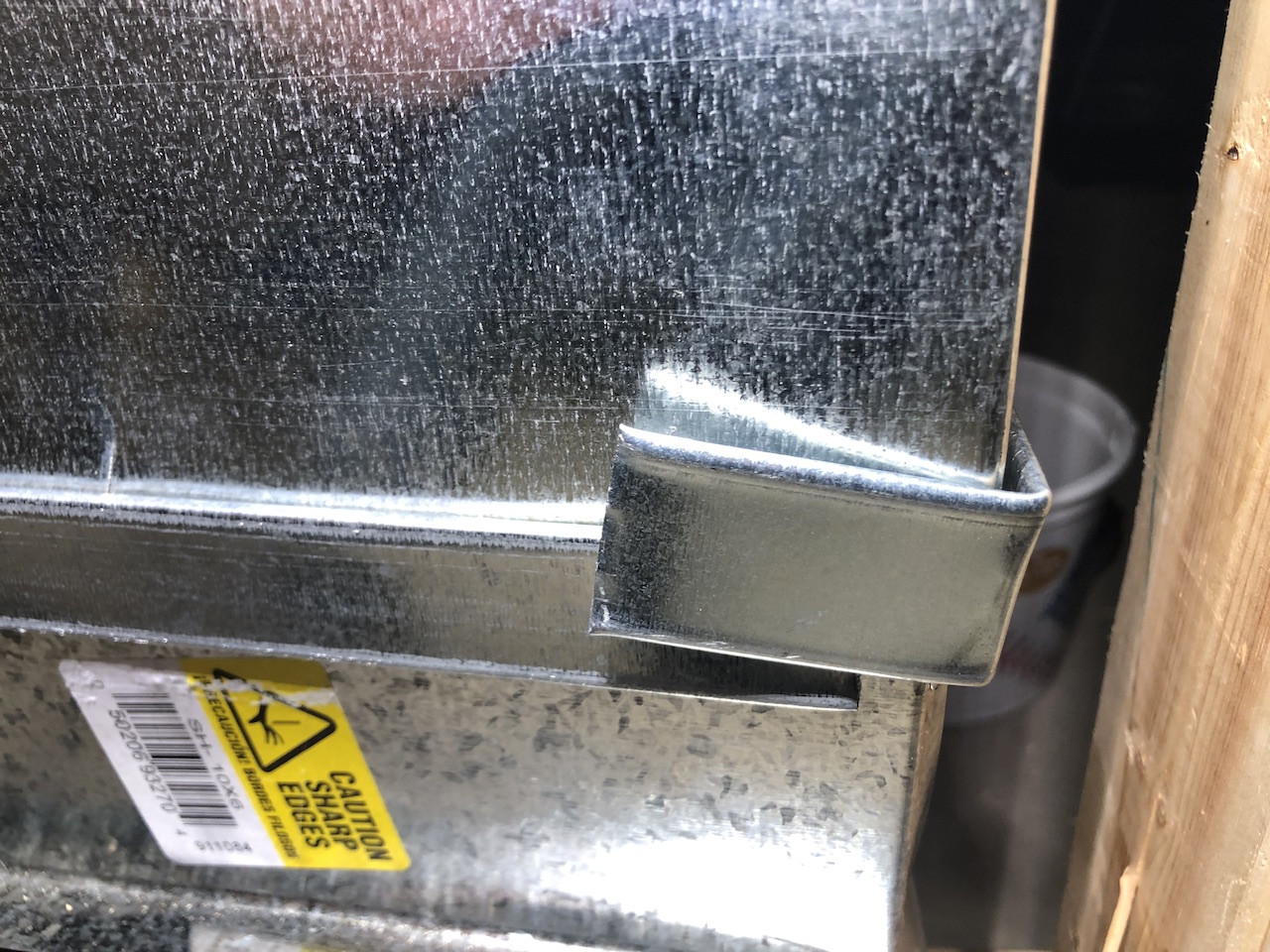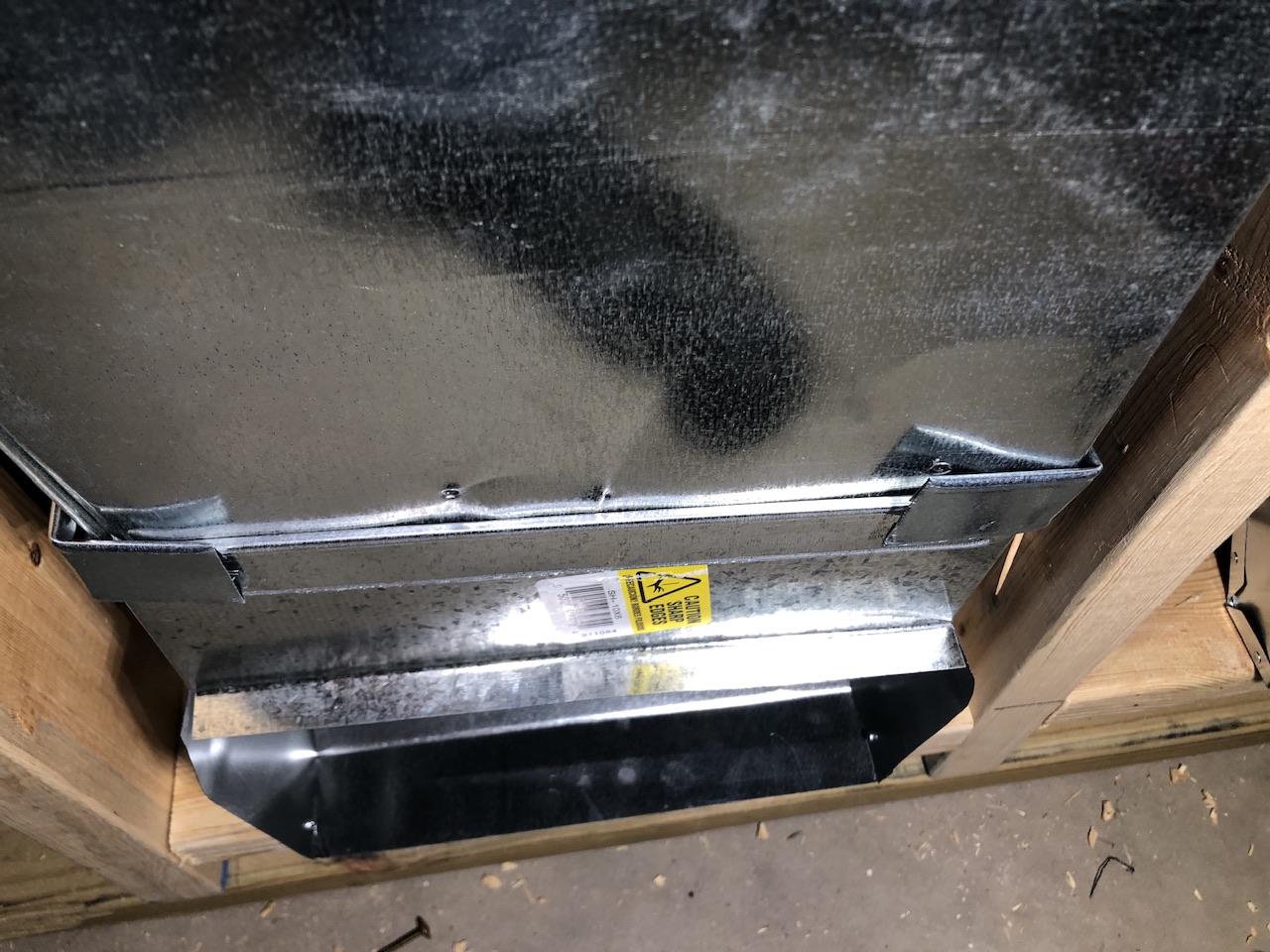I'm trying to run a few heat ducts in my basement with 10"x3.25" rectangular duct in the 2x4 framed walls to bring the heat down to the floor. I'm using S cleats on the long edges and drive cleats on the short edges. The duct itself is 3-3/8" thick but the whole assembly is coming in at about 3-3/4" thick at the joints (specifically where the ends of the drive cleat overlap the s cleat) when they need to fit in a 3-1/2" wall cavity.
- is the S-cleat and drive-cleat approach still the correct one in this case?
- Is there a special technique for keeping these connections compact or am I just doing sloppy work?
- If it's just me, what should I do differently to get these joints tighter?
- should I shorten the S cleat so the drive cleat doesn't overlap it?
- should I trim the end of the drive class so it's only a single layer overlapping?



