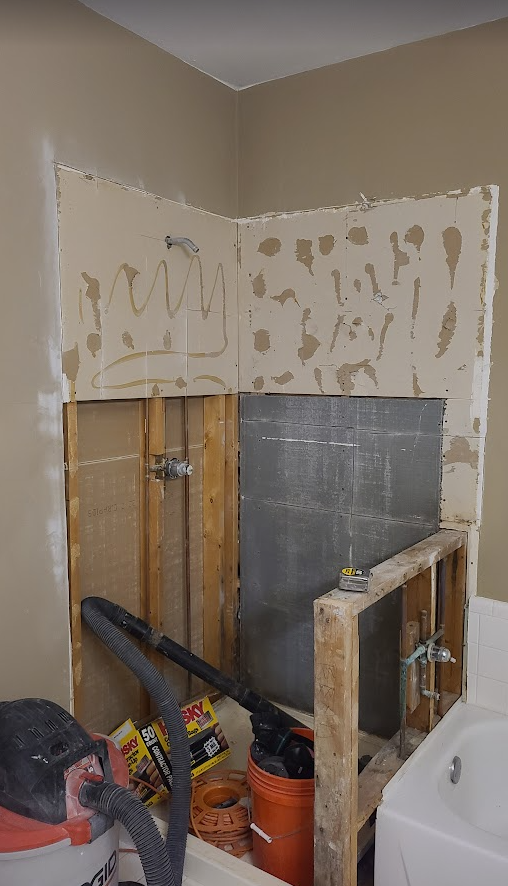I'm doing a shower stall remodel. Per a leak in the tile that destroyed the wall, I had to remove all the tile surround. The shower was tiled in and you'll see the half wall in the picture below. When everything was tiled, the half-wall was taller with a clear plastic "window" that extended to essentially the top of the tile line you see, as outlined in the drywall.
Now, I'm going to replace with one of those three-piece surrounds, so I need to build the half-wall up. I'm going to notch out the existing side wall drywall to get to the studs and attach it there and to the horizontal portion of the existing half-wall.
I see two options:
Option 1: Build it up just tall enough for the shower walls. The pros: The top being exposed will allow more light in from the bathroom lights. The cons: I'm concerned that the wall will be flimsy.
Option 2: Build it out to the ceiling. The pros: Solid construction. The cons: Dark and may require additional lighting above the shower.
So, do you think the wall would be too flimsy if I don't go all the way up to the ceiling? Option 1 would be my preference if possible. Second question, if I do need to go to the ceiling, can I attach the header to the ceiling without notching out the drywall, or do I have to get down to the joists?

