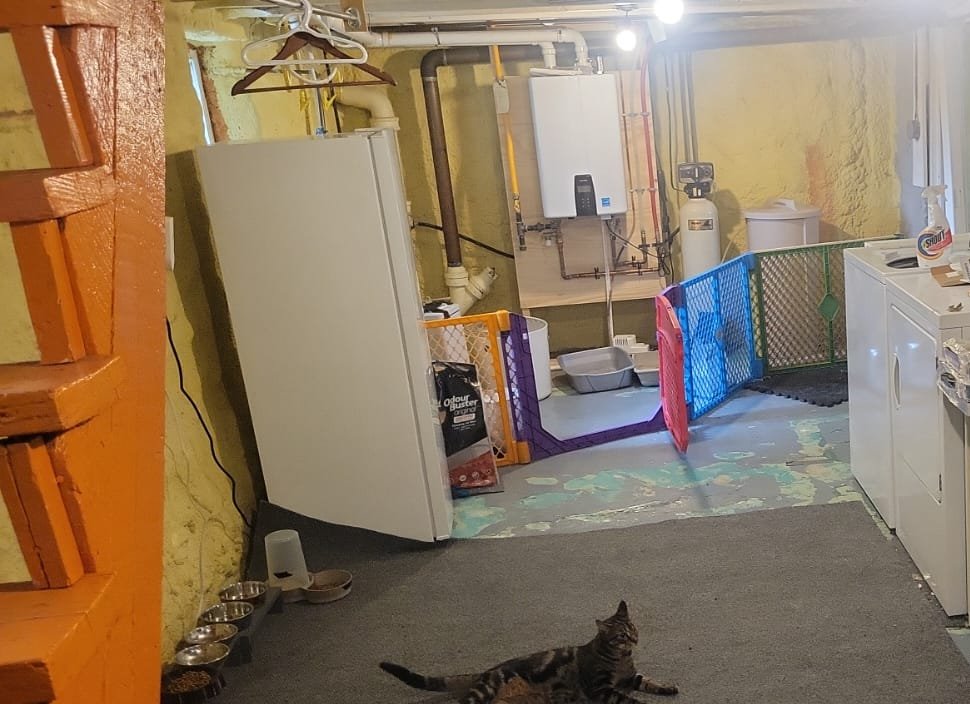I'm the first around here to shout from the rooftops the horrors and hazards (see the 13:00 surprise) of spray foam insulation. From the Sunshine Mine to Grenfell Towers to Browns Ferry nuclear plant, the non-flammability of the stuff is wildly overstated. And I paint LPU and 2-part epoxy paints, so I know all about mixing errors and isocyanate. That 'smell that won't go away' is a genuine health threat; look up the MSDS's.
But I'm also quick to calm undue fear (e.g. asbestos; it's not plutonium). Not all spray foam is excessively flammable and this doesn't look like 500 cans of (bascially napalm) Great Stuff - it looks professionally installed. The professionals have access to 2-part field-mixed foams, and in exchange for the isocyanate risk of a mis-mix, they get much better characteristics - including possibly much better flame resistance.
So the right answer is to chisel off a little bit and do a flame test and see what it does. If it resists ignition, it might be made out of the right stuff (as opposed to "Great" stuff).
So I'm pretty sure it was pro installed, probably to manage thermal issues in the building. I would hope that a pro would have selected a foam with the proper fire resistance for the application. And probably closed-cell foam as well. That might not be bad at all.
I'm sorry you don't like the aesthetic, but this is unfinished, utility space, not "habitable space", and does not count toward the square footage on which the house is priced and assessed.
That thing... where a homeowner looks at such unfinished spaces and says "Let's finish this into habitable rooms and get a kick on my square footage and home value" - that is called "Finishing" a space. It generally involves treatments on all walls, ceiling and floor. Studs and drywall looks perfectly appropriate here, obviously you'd need to level the studs one way or the other. Shims maybe? I would want to fill the voids with something to avoid chimney effect if it does catch fire. The standoff space would also allow for fitting electrical, however, I would seriously consider metal conduit and metal boxes as a means to prevent fire. Something like FMC or MC cable with appropriate cable clamps into steel boxes. It will need to be done to code in all respects.
Such work is considered a remodel, and you need to do the usual permit pulls, plans, inspections, etc. Refusing to pull a permit can backfire later when you try to sell the house and get credit for the additional square footage, especially if the work was done sub-par. Lastly, when putting people in a basement, always test for Radon. Last thing you want to do is give them lung cancer.

